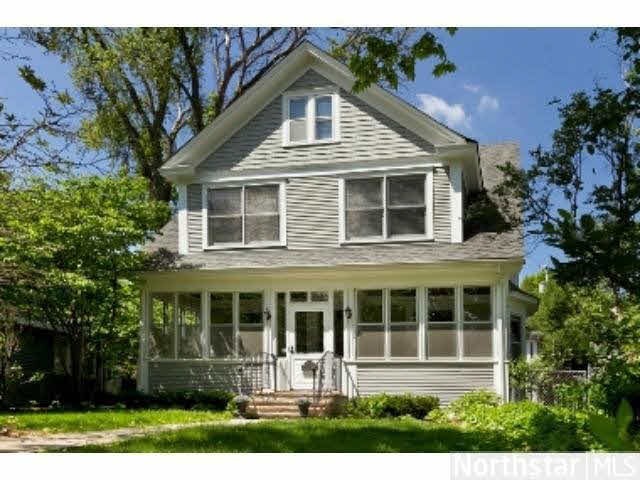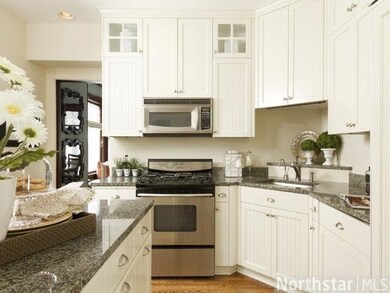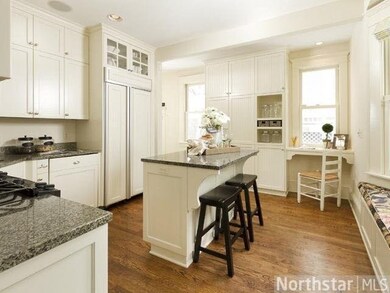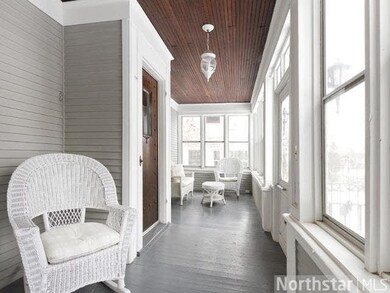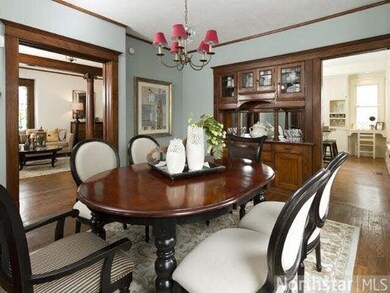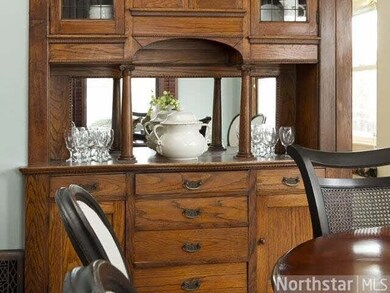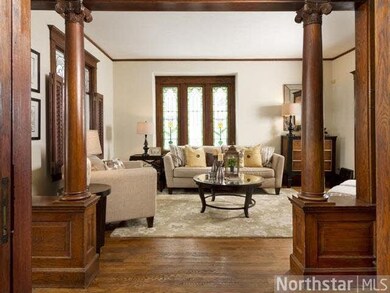
3818 Sheridan Ave S Minneapolis, MN 55410
Linden Hills NeighborhoodHighlights
- Property is near public transit
- Wood Flooring
- 2 Car Detached Garage
- Lake Harriet Upper School Rated A-
- Formal Dining Room
- 2-minute walk to Bde Maka Ska Thomas Beach
About This Home
As of May 2024Great Cottage City historic home. Charm and modern amenities. Updated kitchen, central air, spectacular stained glass, and a full stairway up to the attic which could be finished and provide wonderful space with lake and downtown views. 2 car garage.
Last Agent to Sell the Property
James Grandbois
Lakes Sotheby's International Listed on: 04/18/2014
Last Buyer's Agent
Fritz Kroll
Edina Realty, Inc.
Home Details
Home Type
- Single Family
Est. Annual Taxes
- $8,754
Year Built
- Built in 1908
Lot Details
- 5,663 Sq Ft Lot
- Lot Dimensions are 50.00 x 11
Parking
- 2 Car Detached Garage
Home Design
- Asphalt Shingled Roof
- Wood Siding
Interior Spaces
- Woodwork
- Gas Fireplace
- Formal Dining Room
- Partially Finished Basement
- Basement Fills Entire Space Under The House
- Home Security System
Kitchen
- Eat-In Kitchen
- Range
- Microwave
- Dishwasher
Flooring
- Wood
- Tile
Bedrooms and Bathrooms
- 3 Bedrooms
- Primary Bathroom is a Full Bathroom
Laundry
- Dryer
- Washer
Additional Features
- Patio
- Property is near public transit
- Forced Air Heating and Cooling System
Listing and Financial Details
- Assessor Parcel Number 0802824110006
Ownership History
Purchase Details
Home Financials for this Owner
Home Financials are based on the most recent Mortgage that was taken out on this home.Purchase Details
Home Financials for this Owner
Home Financials are based on the most recent Mortgage that was taken out on this home.Purchase Details
Similar Homes in Minneapolis, MN
Home Values in the Area
Average Home Value in this Area
Purchase History
| Date | Type | Sale Price | Title Company |
|---|---|---|---|
| Deed | $799,900 | -- | |
| Deed | $725,000 | -- | |
| Warranty Deed | $399,000 | -- |
Mortgage History
| Date | Status | Loan Amount | Loan Type |
|---|---|---|---|
| Open | $759,905 | New Conventional | |
| Previous Owner | $580,000 | No Value Available |
Property History
| Date | Event | Price | Change | Sq Ft Price |
|---|---|---|---|---|
| 05/28/2024 05/28/24 | Sold | $799,900 | 0.0% | $302 / Sq Ft |
| 03/04/2024 03/04/24 | Pending | -- | -- | -- |
| 03/04/2024 03/04/24 | For Sale | $799,900 | +10.3% | $302 / Sq Ft |
| 08/15/2014 08/15/14 | Sold | $725,000 | -14.7% | $323 / Sq Ft |
| 07/16/2014 07/16/14 | Pending | -- | -- | -- |
| 04/18/2014 04/18/14 | For Sale | $849,900 | -- | $379 / Sq Ft |
Tax History Compared to Growth
Tax History
| Year | Tax Paid | Tax Assessment Tax Assessment Total Assessment is a certain percentage of the fair market value that is determined by local assessors to be the total taxable value of land and additions on the property. | Land | Improvement |
|---|---|---|---|---|
| 2023 | $11,670 | $823,000 | $452,000 | $371,000 |
| 2022 | $11,141 | $811,000 | $431,000 | $380,000 |
| 2021 | $10,057 | $748,000 | $421,000 | $327,000 |
| 2020 | $10,886 | $705,500 | $384,000 | $321,500 |
| 2019 | $11,200 | $705,500 | $256,000 | $449,500 |
| 2018 | $9,697 | $705,500 | $256,000 | $449,500 |
| 2017 | $9,804 | $612,500 | $232,700 | $379,800 |
| 2016 | $9,236 | $567,000 | $232,700 | $334,300 |
| 2015 | $9,188 | $542,500 | $232,700 | $309,800 |
| 2014 | -- | $490,000 | $222,700 | $267,300 |
Agents Affiliated with this Home
-
Michael Gross

Seller's Agent in 2024
Michael Gross
RE/MAX Results
(612) 111-2222
7 in this area
253 Total Sales
-
Joseph Wahl

Buyer's Agent in 2024
Joseph Wahl
Lakes Sotheby's International Realty
(612) 759-4100
6 in this area
70 Total Sales
-
J
Seller's Agent in 2014
James Grandbois
Lakes Sotheby's International
-
F
Buyer's Agent in 2014
Fritz Kroll
Edina Realty, Inc.
Map
Source: REALTOR® Association of Southern Minnesota
MLS Number: 4612899
APN: 08-028-24-11-0006
- 3914 Sheridan Ave S Unit 1
- 3916 Thomas Ave S
- 3701 Upton Ave S
- 3710 Vincent Ave S
- 2921 W 40th St
- 2814 W 41st St
- 3933 Zenith Ave S
- 4136 Queen Ave S Unit 108
- 4015 Zenith Ave S
- 3646 Zenith Ave S
- 2815 W 42nd St
- 4200 Upton Ave S
- 4202 Upton Ave S
- 3742 Abbott Ave S
- 3720 Abbott Ave S
- 3520 W Bde Maka Ska Pkwy
- 4023 Beard Ave S
- 4025 Chowen Ave S
- 3540 Irving Ave S
- 2727 W 43rd St Unit 102
