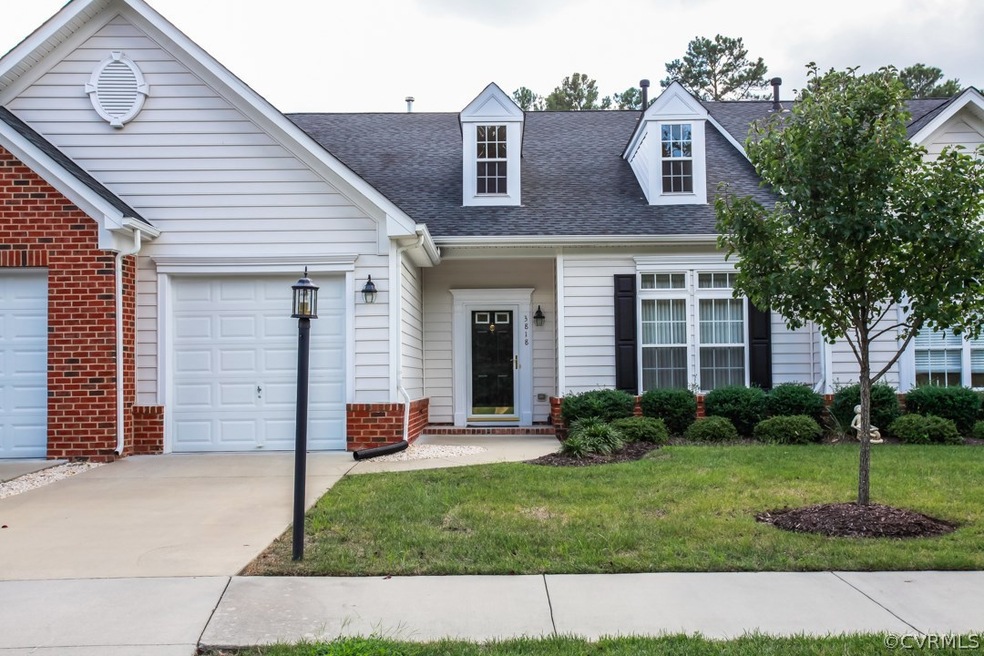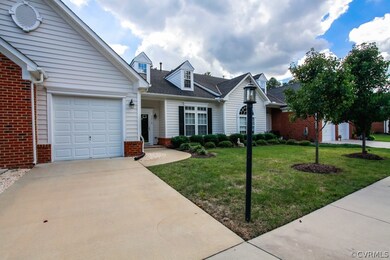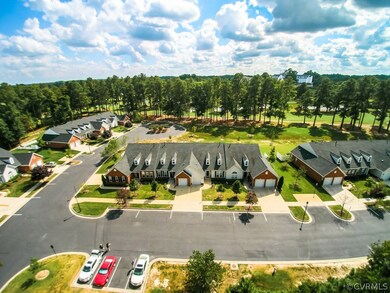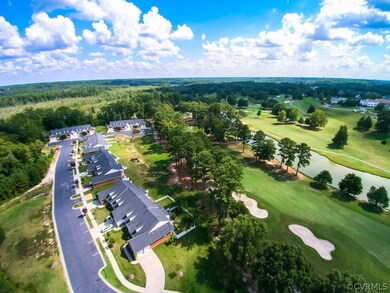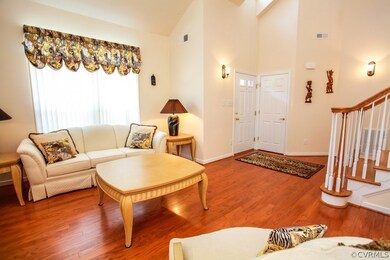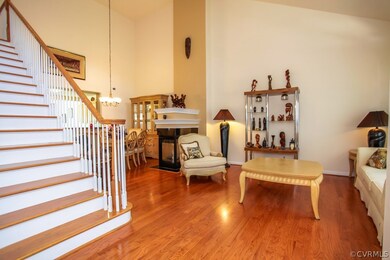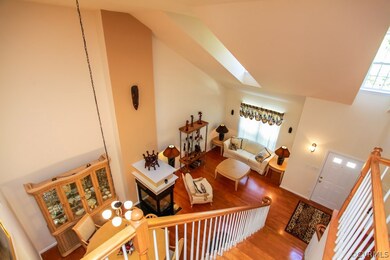
3818 Village Views Place Unit 1002 Glen Allen, VA 23059
Chamberlayne NeighborhoodEstimated Value: $420,565 - $445,000
Highlights
- Golf Course Community
- Clubhouse
- Cathedral Ceiling
- Private Pool
- Rowhouse Architecture
- Wood Flooring
About This Home
As of November 2015Immaculate Carriage Home situated on The Crossings Golf Course #13. This Maintenance free home has been meticulously cared for. Featuring an open vaulted family room which leads to dining room with fireplace. Beautifully designed kitchen with just the right amount of space, island, double wall oven, microwave and electric cooktop. Hardwood Floors on the main level includes the stairs. First floor Owner's suite, tray ceiling, private bath with double vanity and large tile shower. Additional areas include morning room leading to aggregate patio with new electric awning and 1/2 Bath on 1st Level. 2nd Floor with new hardwood floors, 2 nice bedrooms, full Bath and loft. Single Car entry garage. Premium lot and sought after location, HOA Includes Clubhouse with Pool, Exterior Maintenance and Trash Service. Truly a Must See!
Townhouse Details
Home Type
- Townhome
Est. Annual Taxes
- $2,253
Year Built
- Built in 2007
Lot Details
- 3,833 Sq Ft Lot
- Back Yard Fenced
HOA Fees
- $205 Monthly HOA Fees
Parking
- 1 Car Attached Garage
- Garage Door Opener
Home Design
- Rowhouse Architecture
- Slab Foundation
- Frame Construction
- Composition Roof
- Aluminum Siding
- Vinyl Siding
Interior Spaces
- 2,356 Sq Ft Home
- 2-Story Property
- Cathedral Ceiling
- 1 Fireplace
- Loft
Kitchen
- Eat-In Kitchen
- Double Oven
- Electric Cooktop
- Microwave
- Dishwasher
- Disposal
Flooring
- Wood
- Partially Carpeted
- Ceramic Tile
Bedrooms and Bathrooms
- 3 Bedrooms
- Main Floor Bedroom
- Walk-In Closet
Outdoor Features
- Private Pool
- Patio
- Rear Porch
Schools
- Longdale Elementary School
- Brookland Middle School
- Hermitage High School
Utilities
- Forced Air Heating and Cooling System
- Heating System Uses Natural Gas
- Gas Water Heater
- Cable TV Available
Listing and Financial Details
- Tax Lot 3
- Assessor Parcel Number 788-768-9443
Community Details
Overview
- Villages At The Crossings Subdivision
Amenities
- Common Area
- Clubhouse
Recreation
- Golf Course Community
- Community Pool
Ownership History
Purchase Details
Home Financials for this Owner
Home Financials are based on the most recent Mortgage that was taken out on this home.Purchase Details
Home Financials for this Owner
Home Financials are based on the most recent Mortgage that was taken out on this home.Purchase Details
Home Financials for this Owner
Home Financials are based on the most recent Mortgage that was taken out on this home.Similar Homes in Glen Allen, VA
Home Values in the Area
Average Home Value in this Area
Purchase History
| Date | Buyer | Sale Price | Title Company |
|---|---|---|---|
| Rich Deborah L | $375,000 | Dominion Capital Title | |
| Glass Terrie L | $310,000 | Attorney | |
| Dandridge Rita B | $360,355 | -- |
Mortgage History
| Date | Status | Borrower | Loan Amount |
|---|---|---|---|
| Open | Rich Deborah L | $296,800 | |
| Previous Owner | Glass Terrie L | $294,500 | |
| Previous Owner | Dandridge Rita B | $284,200 | |
| Previous Owner | Dandridge Rita B | $329,000 |
Property History
| Date | Event | Price | Change | Sq Ft Price |
|---|---|---|---|---|
| 11/05/2015 11/05/15 | Sold | $310,000 | -3.1% | $132 / Sq Ft |
| 09/15/2015 09/15/15 | Pending | -- | -- | -- |
| 09/09/2015 09/09/15 | For Sale | $319,900 | -- | $136 / Sq Ft |
Tax History Compared to Growth
Tax History
| Year | Tax Paid | Tax Assessment Tax Assessment Total Assessment is a certain percentage of the fair market value that is determined by local assessors to be the total taxable value of land and additions on the property. | Land | Improvement |
|---|---|---|---|---|
| 2024 | $3,557 | $402,100 | $65,100 | $337,000 |
| 2023 | $3,418 | $402,100 | $65,100 | $337,000 |
| 2022 | $2,987 | $351,400 | $63,000 | $288,400 |
| 2021 | $2,818 | $310,400 | $57,800 | $252,600 |
| 2020 | $2,700 | $310,400 | $57,800 | $252,600 |
| 2019 | $2,565 | $294,800 | $57,800 | $237,000 |
| 2018 | $2,526 | $290,300 | $57,800 | $232,500 |
| 2017 | $2,312 | $265,700 | $57,800 | $207,900 |
| 2016 | $2,428 | $279,100 | $57,800 | $221,300 |
| 2015 | $2,156 | $259,000 | $57,800 | $201,200 |
| 2014 | $2,156 | $247,800 | $57,800 | $190,000 |
Agents Affiliated with this Home
-
David Riley

Seller's Agent in 2015
David Riley
RE/MAX
(804) 612-4756
5 in this area
191 Total Sales
-
Barbara Lustig

Buyer's Agent in 2015
Barbara Lustig
Long & Foster
(804) 349-5590
1 in this area
98 Total Sales
Map
Source: Central Virginia Regional MLS
MLS Number: 1524828
APN: 788-768-9443
- 3839 Village Views Place
- 9501 Short Spoon Ct Unit J
- 9600 Links Way Unit H
- 811 Brassie Ln Unit K
- 810 Brassie Ln Unit 810-E
- 810 Brassie Ln Unit E
- 9301 Baffy Ct Unit N
- 9405 Ashking Dr
- 9516 Alexgarden Ct
- 909 Harmony Rd
- 10240 Grand Hickory Dr
- 9458 Alquist St
- 9444 Alquist St
- 9450 Alquist St
- 9674 Turning Point Dr Unit B
- 9676 Turning Point Dr Unit B
- 9672 Turning Point Dr Unit A
- 9676 Turning Point Dr Unit A
- 9821 Kingsrock Ln
- 9985 Gadwald Ct
- 3818 Village Views Place
- 3818 Village Views Place Unit 1002
- 3818 Village Views Place Unit 3838
- 3820 Village Views Place
- 3816 Village Views Place
- 3822 Village Views Place
- 3822 Village Views Place Unit 3822
- 3814 Village Views Place
- 3814 Village Views Place
- 3812 Village Views Place
- 3810 Village Views Place
- 3808 Village Views Place
- 3837 Village Views Place
- 3835 Village Views Place
- 3835 Village Views Place
- 3833 Village Views Place
- 3841 Village Views Place
- 3831 Village Views Place
- 3843 Village Views Place
- 3843 Village Views Place
