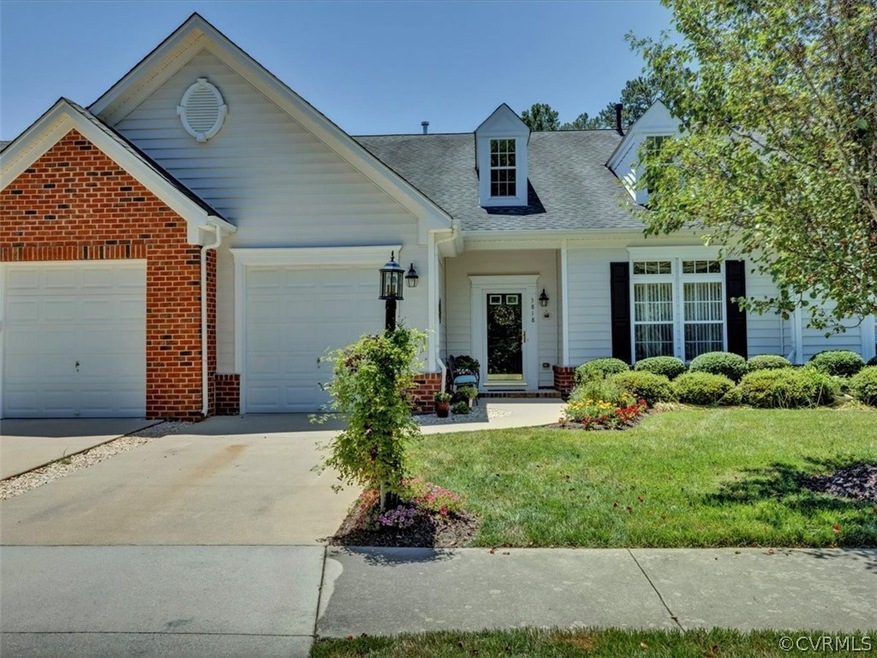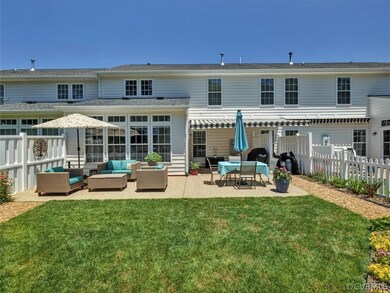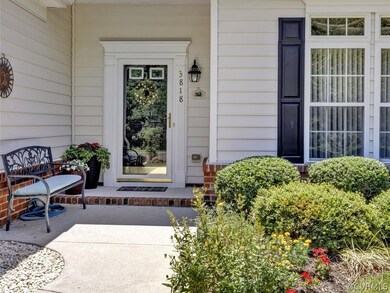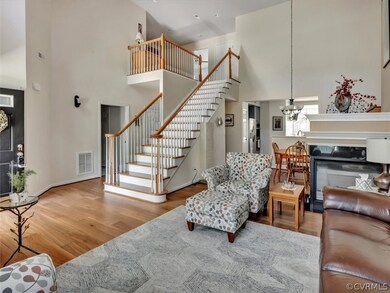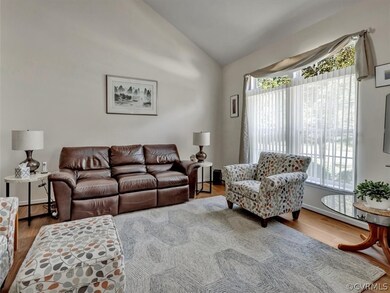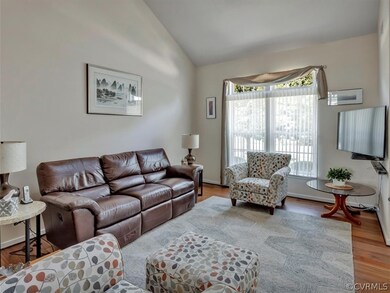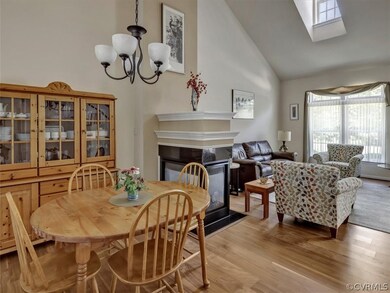
3818 Village Views Place Unit 3838 Glen Allen, VA 23059
Chamberlayne NeighborhoodEstimated Value: $420,565 - $445,000
Highlights
- On Golf Course
- Transitional Architecture
- Main Floor Primary Bedroom
- Private Pool
- Wood Flooring
- Loft
About This Home
As of August 2021You don’t want to miss this one! Scenically sited on the 13th Hole of The Crossings Golf Course, this Maintenance Free immaculate Townhouse has been meticulously maintained and updated by its current owners. You’ll love the remodeled kitchen with stunning Quartz countertops and large island and stainless steel appliances including double wall oven, side-by-side refrigerator, dishwasher and microwave oven. The sunny Morning Room overlooks the newly landscaped garden, fenced yard, and golf course. Sellers enlarged the patio which has electric awning to keep you shaded on a hot day. In the formal dining room and living room there are soaring vaulted ceilings and a two-sided gas fireplace for warmth and ambience. Completing the first level is a spacious Owner’s Suite with tray ceiling, large en suite bath with tiled shower, double vanity, and a walk-in closet. Gorgeous new engineered wide-plank hardwood floors adorn the first level. Upstairs you’ll also find hardwood flooring, a loft with large storage closet, full bath with double vanity and tub/shower combination, and two more gracious sized bedrooms, each with walk-in closet.
Townhouse Details
Home Type
- Townhome
Est. Annual Taxes
- $2,700
Year Built
- Built in 2007 | Remodeled
Lot Details
- 3,833 Sq Ft Lot
- On Golf Course
- Cul-De-Sac
- Back Yard Fenced
HOA Fees
- $225 Monthly HOA Fees
Parking
- 1 Car Attached Garage
- Guest Parking
- Assigned Parking
Home Design
- Transitional Architecture
- Brick Exterior Construction
- Slab Foundation
- Frame Construction
- Composition Roof
- Vinyl Siding
Interior Spaces
- 2,356 Sq Ft Home
- 2-Story Property
- Wired For Data
- Tray Ceiling
- High Ceiling
- Ceiling Fan
- Gas Fireplace
- Awning
- Sliding Doors
- Separate Formal Living Room
- Loft
- Golf Course Views
Kitchen
- Double Oven
- Induction Cooktop
- Microwave
- Ice Maker
- Dishwasher
- Kitchen Island
- Granite Countertops
- Disposal
Flooring
- Wood
- Ceramic Tile
- Vinyl
Bedrooms and Bathrooms
- 3 Bedrooms
- Primary Bedroom on Main
- En-Suite Primary Bedroom
- Walk-In Closet
Laundry
- Dryer
- Washer
Home Security
Outdoor Features
- Private Pool
- Patio
Schools
- Longan Elementary School
- Brookland Middle School
- Hermitage High School
Utilities
- Cooling Available
- Forced Air Heating System
- Heat Pump System
- High Speed Internet
- Cable TV Available
Listing and Financial Details
- Tax Lot 3
- Assessor Parcel Number 788-768-9443
Community Details
Overview
- Villages At The Crossings Subdivision
Recreation
- Golf Course Community
- Community Pool
Additional Features
- Common Area
- Storm Doors
Ownership History
Purchase Details
Home Financials for this Owner
Home Financials are based on the most recent Mortgage that was taken out on this home.Purchase Details
Home Financials for this Owner
Home Financials are based on the most recent Mortgage that was taken out on this home.Purchase Details
Home Financials for this Owner
Home Financials are based on the most recent Mortgage that was taken out on this home.Similar Homes in Glen Allen, VA
Home Values in the Area
Average Home Value in this Area
Purchase History
| Date | Buyer | Sale Price | Title Company |
|---|---|---|---|
| Rich Deborah L | $375,000 | Dominion Capital Title | |
| Glass Terrie L | $310,000 | Attorney | |
| Dandridge Rita B | $360,355 | -- |
Mortgage History
| Date | Status | Borrower | Loan Amount |
|---|---|---|---|
| Open | Rich Deborah L | $296,800 | |
| Previous Owner | Glass Terrie L | $294,500 | |
| Previous Owner | Dandridge Rita B | $284,200 | |
| Previous Owner | Dandridge Rita B | $329,000 |
Property History
| Date | Event | Price | Change | Sq Ft Price |
|---|---|---|---|---|
| 08/06/2021 08/06/21 | Sold | $375,000 | +4.9% | $159 / Sq Ft |
| 06/27/2021 06/27/21 | Pending | -- | -- | -- |
| 06/09/2021 06/09/21 | For Sale | $357,500 | -- | $152 / Sq Ft |
Tax History Compared to Growth
Tax History
| Year | Tax Paid | Tax Assessment Tax Assessment Total Assessment is a certain percentage of the fair market value that is determined by local assessors to be the total taxable value of land and additions on the property. | Land | Improvement |
|---|---|---|---|---|
| 2024 | $3,557 | $402,100 | $65,100 | $337,000 |
| 2023 | $3,418 | $402,100 | $65,100 | $337,000 |
| 2022 | $2,987 | $351,400 | $63,000 | $288,400 |
| 2021 | $2,818 | $310,400 | $57,800 | $252,600 |
| 2020 | $2,700 | $310,400 | $57,800 | $252,600 |
| 2019 | $2,565 | $294,800 | $57,800 | $237,000 |
| 2018 | $2,526 | $290,300 | $57,800 | $232,500 |
| 2017 | $2,312 | $265,700 | $57,800 | $207,900 |
| 2016 | $2,428 | $279,100 | $57,800 | $221,300 |
| 2015 | $2,156 | $259,000 | $57,800 | $201,200 |
| 2014 | $2,156 | $247,800 | $57,800 | $190,000 |
Agents Affiliated with this Home
-
Barbara Lustig

Seller's Agent in 2021
Barbara Lustig
Long & Foster
(804) 349-5590
1 in this area
98 Total Sales
-
Mireya Guadamuz

Buyer's Agent in 2021
Mireya Guadamuz
BHG Base Camp
(804) 874-9954
1 in this area
140 Total Sales
Map
Source: Central Virginia Regional MLS
MLS Number: 2117505
APN: 788-768-9443
- 3839 Village Views Place
- 9501 Short Spoon Ct Unit J
- 9600 Links Way Unit H
- 811 Brassie Ln Unit K
- 810 Brassie Ln Unit 810-E
- 810 Brassie Ln Unit E
- 9301 Baffy Ct Unit N
- 9405 Ashking Dr
- 9516 Alexgarden Ct
- 909 Harmony Rd
- 10240 Grand Hickory Dr
- 9458 Alquist St
- 9444 Alquist St
- 9450 Alquist St
- 9674 Turning Point Dr Unit B
- 9676 Turning Point Dr Unit B
- 9672 Turning Point Dr Unit A
- 9676 Turning Point Dr Unit A
- 9821 Kingsrock Ln
- 9985 Gadwald Ct
- 3818 Village Views Place
- 3818 Village Views Place Unit 1002
- 3818 Village Views Place Unit 3838
- 3820 Village Views Place
- 3816 Village Views Place
- 3822 Village Views Place
- 3822 Village Views Place Unit 3822
- 3814 Village Views Place
- 3814 Village Views Place
- 3812 Village Views Place
- 3810 Village Views Place
- 3808 Village Views Place
- 3837 Village Views Place
- 3835 Village Views Place
- 3835 Village Views Place
- 3833 Village Views Place
- 3841 Village Views Place
- 3831 Village Views Place
- 3843 Village Views Place
- 3843 Village Views Place
