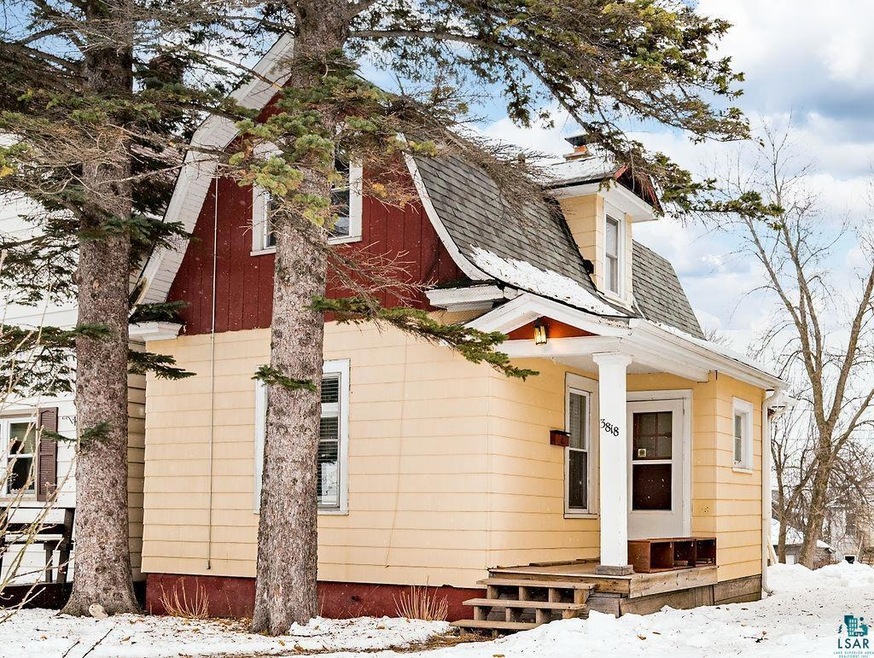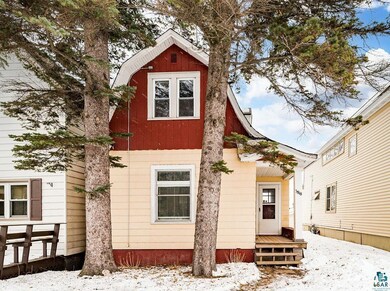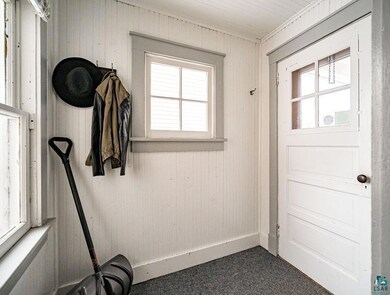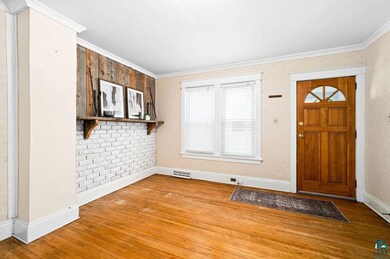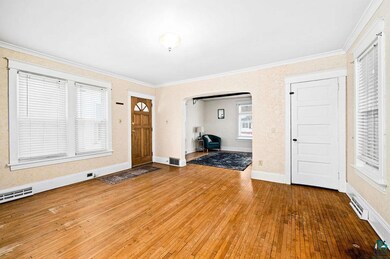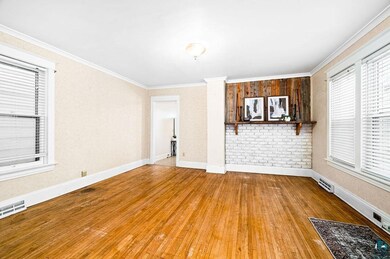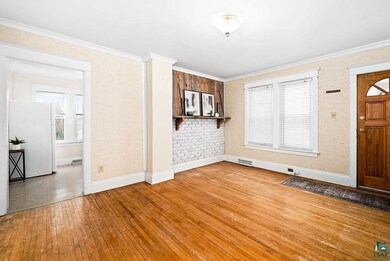
3818 W 6th St Duluth, MN 55807
Denfeld NeighborhoodHighlights
- Traditional Architecture
- No HOA
- Eat-In Kitchen
- Wood Flooring
- Porch
- Woodwork
About This Home
As of February 2023This home will give you those cozy cottage feelings with its darling aesthetic and original hardwood charm! The quaint kitchen has TWO large pantry spaces, open shelving, and a gas range! Seller is willing to leave the table and benches as it is a perfect fit for eat-in dining and additional meal preparation space! The backdoor is located off the kitchen for easy access to the back yard and off street parking spaces! The living and dining spaces are multi-functional and can easily be transposed based on personal preferences! Like hosting larger dining get-togethers? Choose the larger of the two rooms for hosting at that large farmhouse table! Enjoy movies and games? Utilize the larger space to tuck in for a night of entertainment! In the upper level you will find two nicely sized bedrooms that are light and bright and have quality closet spaces! The full bathroom is nestled between the two bedrooms, has in-bathroom storage, and just the right amount of space! The basement is currently unfinished, but provides a great deal of storage opportunities and a large work bench! This home is conveniently located, close to everyday amenities, schools, Merritt Park/creek, Wheeler Athletic Complex, Wade Stadium, and a short hop and a skip to the Craft District!
Last Agent to Sell the Property
Messina & Associates Real Estate Listed on: 01/20/2023
Home Details
Home Type
- Single Family
Est. Annual Taxes
- $1,163
Year Built
- Built in 1909
Lot Details
- 3,049 Sq Ft Lot
- Lot Dimensions are 25 x 132
Home Design
- Traditional Architecture
- Concrete Foundation
- Plaster Walls
- Wood Frame Construction
- Wood Siding
Interior Spaces
- 1,104 Sq Ft Home
- Multi-Level Property
- Woodwork
- Vinyl Clad Windows
- Living Room
- Dining Room
- Wood Flooring
Kitchen
- Eat-In Kitchen
- Range
Bedrooms and Bathrooms
- 2 Bedrooms
- 1 Full Bathroom
Laundry
- Dryer
- Washer
Unfinished Basement
- Basement Fills Entire Space Under The House
- Sump Pump
Parking
- No Garage
- Gravel Driveway
- On-Street Parking
- Off-Street Parking
Outdoor Features
- Rain Gutters
- Porch
Utilities
- Forced Air Heating System
- Heating System Uses Natural Gas
Community Details
- No Home Owners Association
Listing and Financial Details
- Assessor Parcel Number 010-2140-00880
Ownership History
Purchase Details
Home Financials for this Owner
Home Financials are based on the most recent Mortgage that was taken out on this home.Purchase Details
Home Financials for this Owner
Home Financials are based on the most recent Mortgage that was taken out on this home.Purchase Details
Home Financials for this Owner
Home Financials are based on the most recent Mortgage that was taken out on this home.Similar Homes in Duluth, MN
Home Values in the Area
Average Home Value in this Area
Purchase History
| Date | Type | Sale Price | Title Company |
|---|---|---|---|
| Warranty Deed | $146,290 | First American Title | |
| Warranty Deed | $115,000 | Stewart Title Company | |
| Warranty Deed | $70,000 | Stewart Title |
Mortgage History
| Date | Status | Loan Amount | Loan Type |
|---|---|---|---|
| Open | $131,650 | New Conventional | |
| Previous Owner | $111,550 | New Conventional | |
| Previous Owner | $7,500 | Unknown | |
| Previous Owner | $2,480 | Stand Alone Second | |
| Previous Owner | $68,794 | New Conventional |
Property History
| Date | Event | Price | Change | Sq Ft Price |
|---|---|---|---|---|
| 02/28/2023 02/28/23 | Sold | $146,290 | 0.0% | $133 / Sq Ft |
| 01/22/2023 01/22/23 | Pending | -- | -- | -- |
| 01/20/2023 01/20/23 | For Sale | $146,290 | +27.2% | $133 / Sq Ft |
| 05/20/2019 05/20/19 | Sold | $115,000 | 0.0% | $104 / Sq Ft |
| 04/04/2019 04/04/19 | Pending | -- | -- | -- |
| 04/01/2019 04/01/19 | For Sale | $115,000 | +64.3% | $104 / Sq Ft |
| 07/11/2016 07/11/16 | Sold | $70,000 | 0.0% | $50 / Sq Ft |
| 05/13/2016 05/13/16 | Pending | -- | -- | -- |
| 08/17/2015 08/17/15 | For Sale | $70,000 | -- | $50 / Sq Ft |
Tax History Compared to Growth
Tax History
| Year | Tax Paid | Tax Assessment Tax Assessment Total Assessment is a certain percentage of the fair market value that is determined by local assessors to be the total taxable value of land and additions on the property. | Land | Improvement |
|---|---|---|---|---|
| 2023 | $1,608 | $134,000 | $8,600 | $125,400 |
| 2022 | $1,188 | $106,400 | $9,400 | $97,000 |
| 2021 | $984 | $96,400 | $8,400 | $88,000 |
| 2020 | $836 | $85,700 | $7,500 | $78,200 |
| 2019 | $832 | $75,900 | $6,600 | $69,300 |
| 2018 | $674 | $75,900 | $6,600 | $69,300 |
| 2017 | $1,044 | $66,400 | $4,700 | $61,700 |
| 2016 | $664 | $0 | $0 | $0 |
| 2015 | $671 | $39,800 | $2,800 | $37,000 |
| 2014 | $671 | $39,800 | $2,800 | $37,000 |
Agents Affiliated with this Home
-
Brenna Fahlin

Seller's Agent in 2023
Brenna Fahlin
Messina & Associates Real Estate
(218) 728-4436
9 in this area
307 Total Sales
-
Anna Malay
A
Seller Co-Listing Agent in 2023
Anna Malay
Messina & Associates Real Estate
(218) 330-7950
3 in this area
68 Total Sales
-
Michelle Ryan

Seller's Agent in 2019
Michelle Ryan
RE/MAX
(218) 393-0289
4 in this area
89 Total Sales
-
Greg Tesdahl
G
Seller's Agent in 2016
Greg Tesdahl
Adolphson Real Estate
(218) 940-0449
1 in this area
57 Total Sales
Map
Source: Lake Superior Area REALTORS®
MLS Number: 6106717
APN: 010214000880
- 3801 W 5th St
- 3822 W 4th St
- 3731 W 2nd St
- 4124 W 5th St
- 4218 W 8th St
- 406 N 43rd Ave W
- 2102 N 40th Ave W
- 4312 W 5th St
- 614 N 44th Ave W
- XX Restormel St
- 3118 Exeter St
- 3022 Devonshire St
- 3001 Devonshire St
- 4612 W 5th St
- 2973 Devonshire St
- 3007 W 1st St
- 30XX Wicklow St
- 2870 Exeter St
- 2863 Wicklow St
- 5525 Highland St
