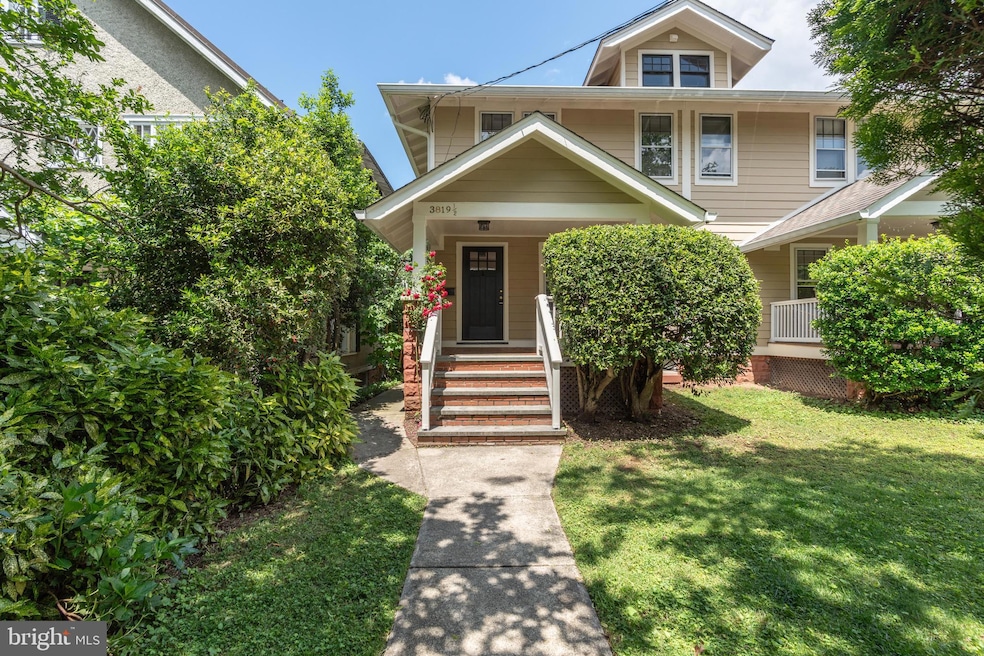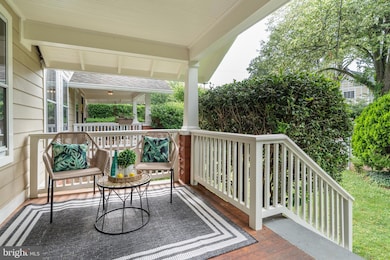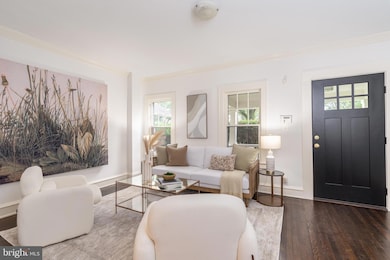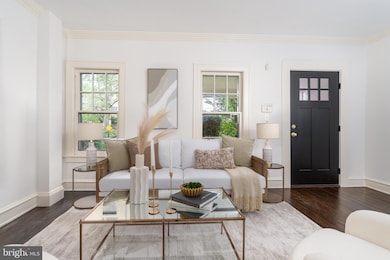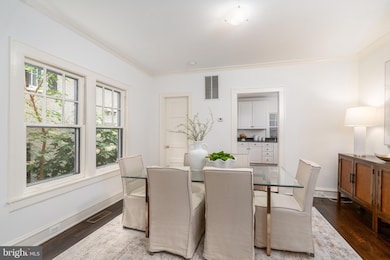3819 1/2 Woodley Rd NW Washington, DC 20016
McLean Gardens NeighborhoodHighlights
- No HOA
- Bungalow
- Central Air
- Eaton Elementary School Rated A
- 3 Attached Carport Spaces
- Hot Water Heating System
About This Home
Available for Immediate Occupancy: Presenting this 4-bedroom, 3.5-bathroom Bungalow, renovated for contemporary living while retaining its classic charm.
A tidy front yard and inviting covered porch set the tone for the warmth that awaits inside. The main level features a light-filled living room, formal dining room, powder room, and a well-appointed kitchen with ample storage and counter space that opens to a deep, fully fenced backyard, perfect for entertaining, relaxing, or even future expansion. Upstairs, you’ll find three comfortable bedrooms and two full bathrooms, including an ensuite primary, as well as a convenient laundry closet.
The finished walkout lower level includes a full kitchen, additional laundry, a fourth bedroom, full bathroom, and a separate entrance - ideal for guests or an au pair.
Additional highlights include off-street parking for 2-3 cars at the rear of the property, mature landscaping, and a flexible floor plan offering over 1,900 square feet of finished space across three levels.
Located in a quiet enclave of Cleveland Park, with easy access to restaurants, shopping, parks, and the city’s best amenities. Don’t miss your chance to live in this beautiful home!
Townhouse Details
Home Type
- Townhome
Year Built
- Built in 1923
Lot Details
- 4,500 Sq Ft Lot
- Property is in excellent condition
Home Design
- Semi-Detached or Twin Home
- Bungalow
- Advanced Framing
- Concrete Perimeter Foundation
Interior Spaces
- Property has 3 Levels
Bedrooms and Bathrooms
Finished Basement
- Interior and Exterior Basement Entry
- Basement Windows
Parking
- 3 Parking Spaces
- 3 Attached Carport Spaces
Utilities
- Central Air
- Hot Water Heating System
- Natural Gas Water Heater
Listing and Financial Details
- Residential Lease
- Security Deposit $5,800
- 12-Month Min and 24-Month Max Lease Term
- Available 7/8/25
- Assessor Parcel Number 1817//0809
Community Details
Overview
- No Home Owners Association
- Cleveland Park Subdivision
Pet Policy
- No Pets Allowed
Map
Source: Bright MLS
MLS Number: DCDC2209814
- 3130 38th St NW
- 3119 38th St NW
- 3114 Wisconsin Ave NW Unit 804
- 3100 Wisconsin Ave NW Unit B5
- 3931 Massachusetts Ave NW
- 3028 Wisconsin Ave NW Unit 402
- 3219 Wisconsin Ave NW Unit 101
- 3024 Wisconsin Ave NW Unit 208
- 3022 Wisconsin Ave NW Unit 103
- 3721 Massachusetts Ave NW
- 3051 Idaho Ave NW Unit 101
- 3051 Idaho Ave NW Unit 107
- 3051 Idaho Ave NW Unit 219
- 3010 Wisconsin Ave NW Unit 310
- 3470 39th St NW Unit 678
- 3430 39th St NW Unit 698
- 3901 Cathedral Ave NW Unit 419
- 3901 Cathedral Ave NW Unit 620
- 3401 38th St NW Unit 411
- 4101 Cathedral Ave NW Unit 1202/1203
- 3140 Wisconsin Ave NW
- 3210 Wisconsin Ave NW
- 3206 Wisconsin Ave NW
- 3725 Macomb St NW
- 3130 Wisconsin Ave NW
- 3100 Wisconsin Ave NW Unit 303
- 3201 Wisconsin Ave NW
- 3335 Idaho Ave NW
- 3051 Idaho Ave NW Unit 317
- 3051 Idaho Ave NW Unit 417
- 4000 Massachusetts Ave NW
- 3333 Wisconsin Ave NW
- 3817 Cathedral Ave NW Unit GARDEN APARTMENT
- 3401 Idaho Ave NW
- 3401 38th St NW
- 3701 Massachusetts Ave NW
- 3420 38th St NW Unit 418
- 3901 Cathedral Ave NW Unit . 14
- 3621 Newark St NW
- 3040 Idaho Ave NW
