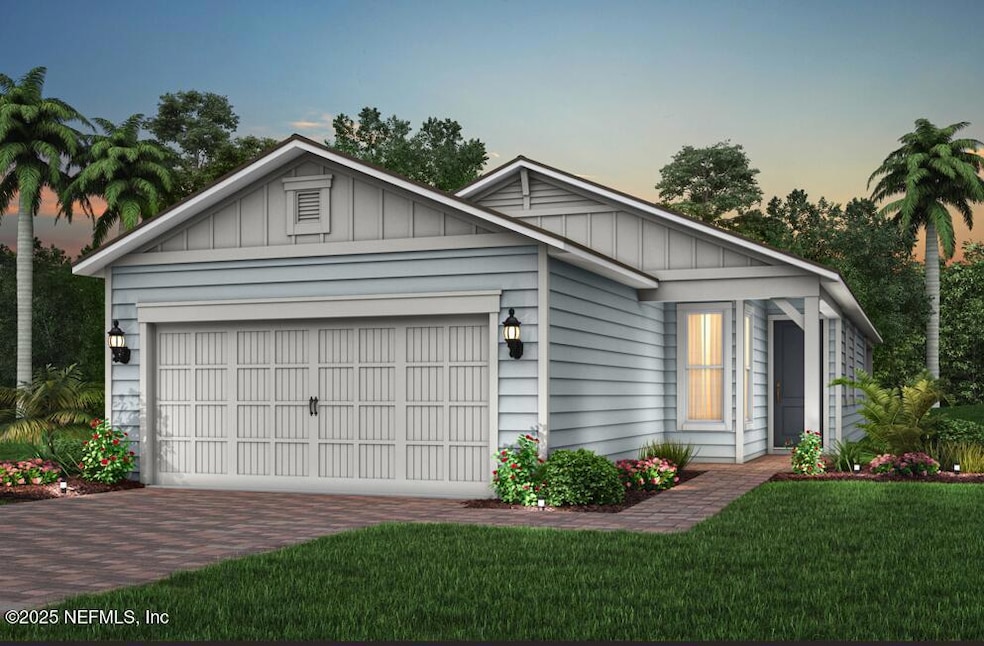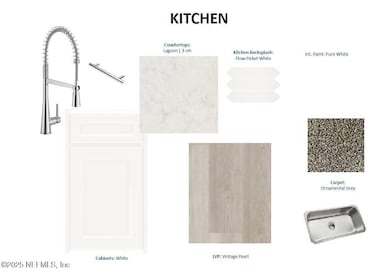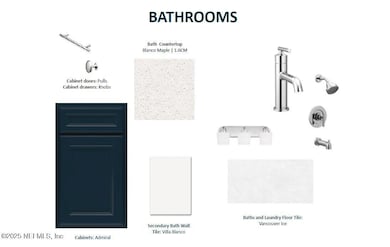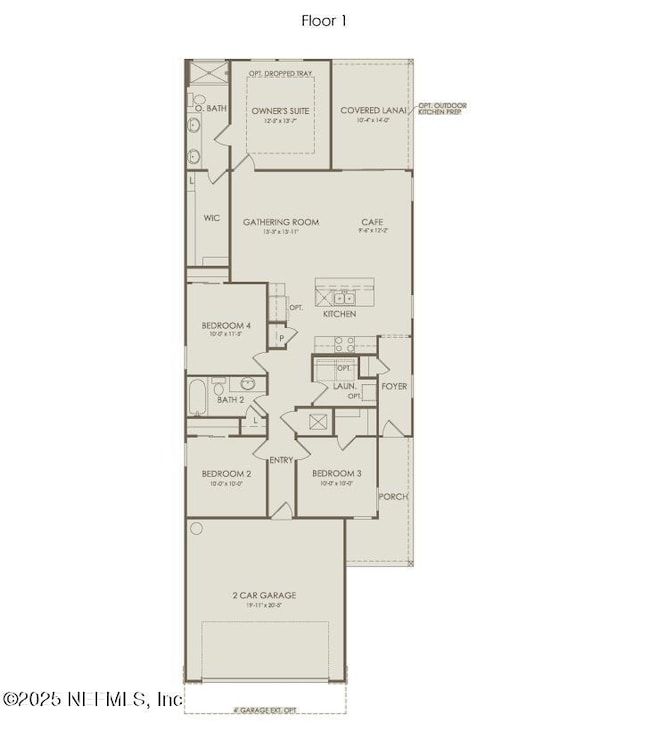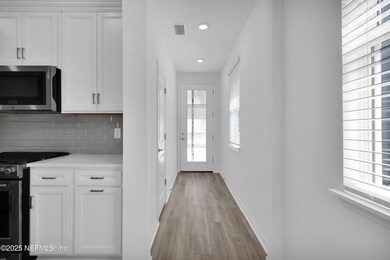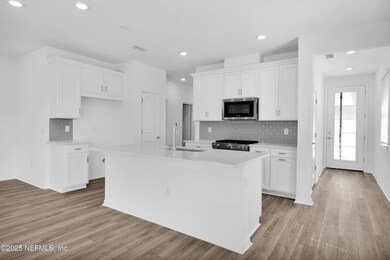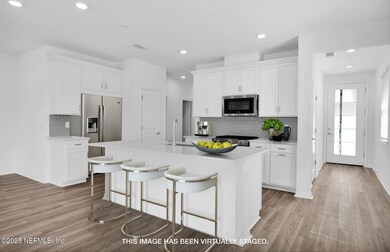382 Blind Oak Cir Saint Augustine, FL 32095
Estimated payment $2,409/month
Highlights
- Fitness Center
- Under Construction
- Clubhouse
- Mill Creek Academy Rated A
- Open Floorplan
- Tennis Courts
About This Home
Step inside the Drayton home, beautifully designed with our sought-after Coastal Elevation. This 4-Bedroom, 2-Bath layout includes a 2-Car Garage and stylish Luxury Vinyl Plank flooring throughout the main living spaces. The Open-Concept design features a stunning Gourmet Kitchen that flows effortlessly into the Café and Gathering Room. In the kitchen, you'll find premium Whirlpool Appliances, White Cabinetry, Quartz Countertops, White Tile Backsplash, and a spacious center island. Unwind in the Owner's Suite, offering a generous Walk-In Closet and an En Suite equipped with Dual Sinks, a Linen Closet, and a Walk-In Shower. Additional upgrades include a Smart Home Package, Water Softener Pre-Plumb, and an enhanced Laundry Room with a Sink and Cabinets. As a resident, you'll also have access to a 4,000 sq. ft. amenity center featuring a fitness center, resort-style pool, playground, tennis and pickleball courts, scenic trails, and two dog parks. Come see it for yourself today!
Listing Agent
PULTE REALTY OF NORTH FLORIDA, LLC. License #3418223 Listed on: 11/21/2025

Home Details
Home Type
- Single Family
Est. Annual Taxes
- $4,328
Year Built
- Built in 2025 | Under Construction
Lot Details
- 5,227 Sq Ft Lot
- Front and Back Yard Sprinklers
HOA Fees
- $52 Monthly HOA Fees
Parking
- 2 Car Garage
- Garage Door Opener
- On-Street Parking
Home Design
- Wood Frame Construction
- Shingle Roof
Interior Spaces
- 1,510 Sq Ft Home
- 1-Story Property
- Open Floorplan
Kitchen
- Gas Oven
- Gas Cooktop
- Microwave
- Kitchen Island
Flooring
- Carpet
- Tile
- Vinyl
Bedrooms and Bathrooms
- 4 Bedrooms
- Walk-In Closet
- 2 Full Bathrooms
- Low Flow Plumbing Fixtures
- Shower Only
Laundry
- Laundry Room
- Sink Near Laundry
- Washer and Gas Dryer Hookup
Home Security
- Smart Home
- Smart Thermostat
Outdoor Features
- Rear Porch
Utilities
- Central Air
- Heat Pump System
- 200+ Amp Service
- Tankless Water Heater
- Water Softener is Owned
Listing and Financial Details
- Assessor Parcel Number 0270181580
Community Details
Overview
- Bannon Lakes Subdivision
Amenities
- Clubhouse
Recreation
- Tennis Courts
- Community Basketball Court
- Pickleball Courts
- Community Playground
- Fitness Center
- Park
- Dog Park
- Jogging Path
Map
Home Values in the Area
Average Home Value in this Area
Tax History
| Year | Tax Paid | Tax Assessment Tax Assessment Total Assessment is a certain percentage of the fair market value that is determined by local assessors to be the total taxable value of land and additions on the property. | Land | Improvement |
|---|---|---|---|---|
| 2025 | -- | $95,000 | $95,000 | -- |
| 2024 | -- | $5,000 | $5,000 | -- |
| 2023 | -- | $5,000 | $5,000 | -- |
Property History
| Date | Event | Price | List to Sale | Price per Sq Ft |
|---|---|---|---|---|
| 11/21/2025 11/21/25 | For Sale | $377,930 | -- | $250 / Sq Ft |
Source: realMLS (Northeast Florida Multiple Listing Service)
MLS Number: 2119034
APN: 027018-1580
- 348 Blind Oak Cir
- 282 Blind Oak Cir
- 543 Blind Oak Cir
- 568 Blind Oak Cir
- 274 Blind Oak Cir
- 607 Blind Oak Cir
- 36 Greenhead Ct
- 208 Blind Oak Cir
- 50 Flintlock Ln
- 160 Blind Oak Cir
- 123 Blind Oak Cir
- 39 Blind Oak Cir
- 45 Blind Oak Cir
- 772 Blind Oak Cir
- 539 Bluejack Ln
- 635 Cedar Preserve Ln
- 142 Dove Tree Ln
- 116 Falcon Quest Ln
- 97 Spotted Owl Ln
- 33 Iron Sight Dr
- 607 Blind Oak Cir
- 27 Flintlock Ln
- 120 Yellowfin Dr
- 114 Eagles Landing Ln
- 102 Bluejack Ln
- 50 Wexford Way
- 168 Bronson Pkwy
- 50 Ventures Dr
- 636 Copperhead Cir
- 964 Hazeltine Ct
- 82 Cottage Green Place
- 212 Island Green Dr
- 341 Island Green Dr
- 700 Porto Cristo Ave
- 729 Porto Cristo Ave
- 1001 Sandlake Rd
- 36 San Briso Way
- 13 La Paz Way
- 293 Edge of Woods Rd
- 225 Presidents Cup Way Unit 105
