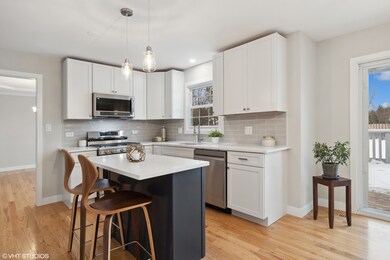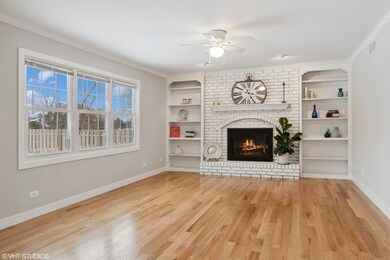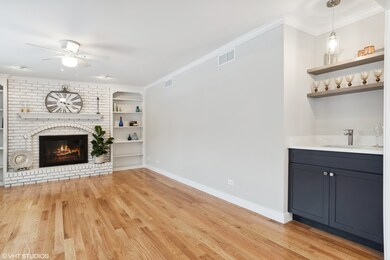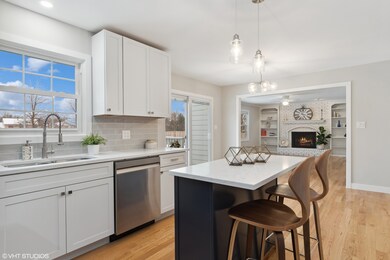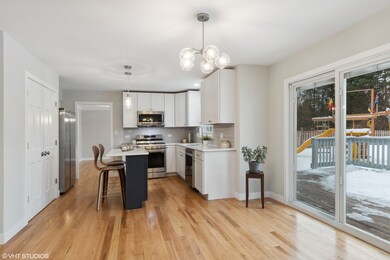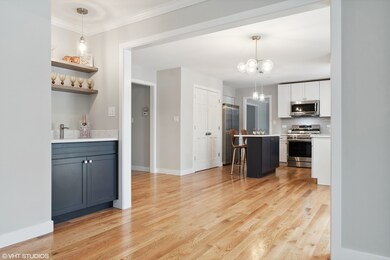
382 Hoyer Ct Naperville, IL 60565
River Woods NeighborhoodHighlights
- Cape Cod Architecture
- Landscaped Professionally
- Vaulted Ceiling
- River Woods Elementary School Rated A+
- Deck
- Wood Flooring
About This Home
As of March 2024THIS IS IT! NEW NEW & FULLY REHABBED HOME IN THE PRESTIGES HERITAGE KNOLLS SUBDIVISION- 203 SCHOOLS. THIS HOME OFFERS FABULOUS CURB APPEAL WITH ALL NEW LARGER PANELED HARDY BOARD SIDING, IN TODAY'S COLORS. THROUGHOUT THE MAIN LEVEL NEWLY INSTALLED HARDWOOD FLOORS.NEW KITCHEN COBOLT BLUE & WHITE CUSTOM CABINETS-WHITE QUARTZ/NEW APPLIANCES/NEW ISLAND. UPDATED TRIM THROUGHOUT. NEW MODERN BATHROOMS-NEW TILE/CABINETS/LIGHTS/SHOWERS/TUBS. FRESHLY PAINTED INTERIOR & EXTERIOR. NEW CARPET THROUGHOUT 2ND LEVEL. LARGER MASTER SUITE WITH SEPARATE NOOK & VUALTED CEILING. 3 LARGER BEDROOM WITH SEP CLOSETS & CUSTOM WINDOWS.PARTIALLY FINISHED BASEMENT. THIS HOME INCLUDES A FIREPLACE & WET BAR IN THE FAMILY ROOM. LARGER LAUNDRY ROOM WITH BUILT-IN MUD ROOM. LOCATED IN A PRIVATE CUL DE SAC, WALKING DISTANCE TO RIVERWOODS ELEMENTARY SCHOOL. FULLY FENCED LARGER PRIVATE YARD INC RAINBOWPLAYSET. TANKLESS WATER HEATER.HIGHLY ACCLAIMED 203 SCHOOLS- NAPERVILLE CENTRAL. A MUST-SEE **AGENT OWNED**NEW ROOF 2019. WINDOWS 2016.
Last Agent to Sell the Property
@properties Christie's International Real Estate License #475129794 Listed on: 02/07/2024

Home Details
Home Type
- Single Family
Est. Annual Taxes
- $11,670
Year Built
- Built in 1987 | Remodeled in 2024
Lot Details
- 0.3 Acre Lot
- Lot Dimensions are 69x181x82x136
- Cul-De-Sac
- Fenced Yard
- Wood Fence
- Landscaped Professionally
- Paved or Partially Paved Lot
HOA Fees
- $11 Monthly HOA Fees
Parking
- 2 Car Attached Garage
- Garage Transmitter
- Garage Door Opener
- Driveway
- Parking Included in Price
Home Design
- Cape Cod Architecture
- Contemporary Architecture
- Asphalt Roof
Interior Spaces
- 2,878 Sq Ft Home
- 2-Story Property
- Wet Bar
- Bookcases
- Vaulted Ceiling
- Ceiling Fan
- Skylights
- Wood Burning Fireplace
- Fireplace With Gas Starter
- Family Room with Fireplace
- Formal Dining Room
- Wood Flooring
- Unfinished Attic
- Storm Screens
Kitchen
- Breakfast Bar
- Gas Oven
- Range with Range Hood
- Microwave
- Dishwasher
- Stainless Steel Appliances
- Granite Countertops
- Disposal
Bedrooms and Bathrooms
- 4 Bedrooms
- 4 Potential Bedrooms
- Walk-In Closet
- Dual Sinks
- Soaking Tub
- Separate Shower
Laundry
- Laundry on main level
- Sink Near Laundry
- Gas Dryer Hookup
Partially Finished Basement
- Partial Basement
- Sump Pump
- Crawl Space
Outdoor Features
- Deck
- Fire Pit
Schools
- River Woods Elementary School
- Madison Junior High School
- Naperville Central High School
Utilities
- Central Air
- Humidifier
- Heating System Uses Natural Gas
- Lake Michigan Water
Community Details
- Heritage Knolls Subdivision
Listing and Financial Details
- Homeowner Tax Exemptions
Ownership History
Purchase Details
Home Financials for this Owner
Home Financials are based on the most recent Mortgage that was taken out on this home.Purchase Details
Home Financials for this Owner
Home Financials are based on the most recent Mortgage that was taken out on this home.Purchase Details
Purchase Details
Purchase Details
Purchase Details
Home Financials for this Owner
Home Financials are based on the most recent Mortgage that was taken out on this home.Similar Homes in the area
Home Values in the Area
Average Home Value in this Area
Purchase History
| Date | Type | Sale Price | Title Company |
|---|---|---|---|
| Warranty Deed | $695,000 | Proper Title | |
| Special Warranty Deed | $341,000 | Ct | |
| Sheriffs Deed | $426,200 | None Available | |
| Trustee Deed | -- | None Available | |
| Sheriffs Deed | $426,200 | None Available | |
| Warranty Deed | $239,000 | Lawyers Title |
Mortgage History
| Date | Status | Loan Amount | Loan Type |
|---|---|---|---|
| Previous Owner | $272,800 | New Conventional | |
| Previous Owner | $360,000 | Stand Alone First | |
| Previous Owner | $72,000 | Stand Alone Second | |
| Previous Owner | $210,500 | Unknown | |
| Previous Owner | $100,000 | Credit Line Revolving | |
| Previous Owner | $75,000 | Unknown | |
| Previous Owner | $79,000 | No Value Available |
Property History
| Date | Event | Price | Change | Sq Ft Price |
|---|---|---|---|---|
| 03/22/2024 03/22/24 | Sold | $695,000 | -0.7% | $241 / Sq Ft |
| 03/06/2024 03/06/24 | Pending | -- | -- | -- |
| 02/27/2024 02/27/24 | Price Changed | $700,000 | -2.0% | $243 / Sq Ft |
| 02/15/2024 02/15/24 | Price Changed | $714,000 | -2.1% | $248 / Sq Ft |
| 02/07/2024 02/07/24 | For Sale | $729,000 | +45.8% | $253 / Sq Ft |
| 09/05/2023 09/05/23 | Sold | $500,000 | -3.7% | $174 / Sq Ft |
| 08/30/2023 08/30/23 | Pending | -- | -- | -- |
| 08/30/2023 08/30/23 | For Sale | $519,000 | +52.2% | $180 / Sq Ft |
| 02/05/2016 02/05/16 | Sold | $341,000 | -1.1% | $118 / Sq Ft |
| 12/31/2015 12/31/15 | Pending | -- | -- | -- |
| 12/17/2015 12/17/15 | For Sale | $344,900 | 0.0% | $120 / Sq Ft |
| 11/03/2015 11/03/15 | Pending | -- | -- | -- |
| 08/31/2015 08/31/15 | For Sale | $344,900 | -- | $120 / Sq Ft |
Tax History Compared to Growth
Tax History
| Year | Tax Paid | Tax Assessment Tax Assessment Total Assessment is a certain percentage of the fair market value that is determined by local assessors to be the total taxable value of land and additions on the property. | Land | Improvement |
|---|---|---|---|---|
| 2023 | $13,567 | $194,826 | $44,196 | $150,630 |
| 2022 | $11,669 | $175,646 | $39,845 | $135,801 |
| 2021 | $10,891 | $164,232 | $37,256 | $126,976 |
| 2020 | $10,480 | $158,832 | $36,031 | $122,801 |
| 2019 | $10,121 | $151,268 | $34,315 | $116,953 |
| 2018 | $9,659 | $144,782 | $32,844 | $111,938 |
| 2017 | $10,379 | $152,482 | $34,591 | $117,891 |
| 2016 | $7,716 | $113,100 | $34,300 | $78,800 |
| 2015 | $10,884 | $145,100 | $32,900 | $112,200 |
| 2014 | $10,884 | $145,100 | $32,900 | $112,200 |
| 2013 | $10,884 | $133,100 | $30,200 | $102,900 |
Agents Affiliated with this Home
-

Seller's Agent in 2024
Kim Scott
@ Properties
(630) 484-6775
3 in this area
111 Total Sales
-

Buyer's Agent in 2024
Paige Montgomery
Keller Williams Infinity
(305) 934-1446
1 in this area
61 Total Sales
-

Seller's Agent in 2023
Nick Malleos
RE/MAX
(630) 660-3043
1 in this area
82 Total Sales
-

Seller Co-Listing Agent in 2023
Randy Malleos
RE/MAX
(630) 292-4194
1 in this area
51 Total Sales
-

Seller's Agent in 2016
Russell Weglarz
Coldwell Banker Realty
7 Total Sales
Map
Source: Midwest Real Estate Data (MRED)
MLS Number: 11976425
APN: 12-02-05-112-043
- 342 Dilorenzo Dr
- 322 Arlington Ave
- 621 Dilorenzo Dr
- 2697 Fox River Ln
- 516 Cassin Rd
- 2139 Riverlea Cir
- 2731 Wolf River Ct Unit 1
- 44 Oak Bluff Ct
- 36 Oak Bluff Ct
- 15 Pinnacle Ct
- 20 Pinnacle Ct
- 336 Brooklea Ct
- 805 Potomac Ave
- 2261 Remington Dr
- 2337 Keim Rd
- 51 Ford Ln
- 96 Townsend Cir
- 2144 Berkley Ct Unit 101C
- 302 Carriage Hill Rd
- 2254 Petworth Ct Unit 202D

