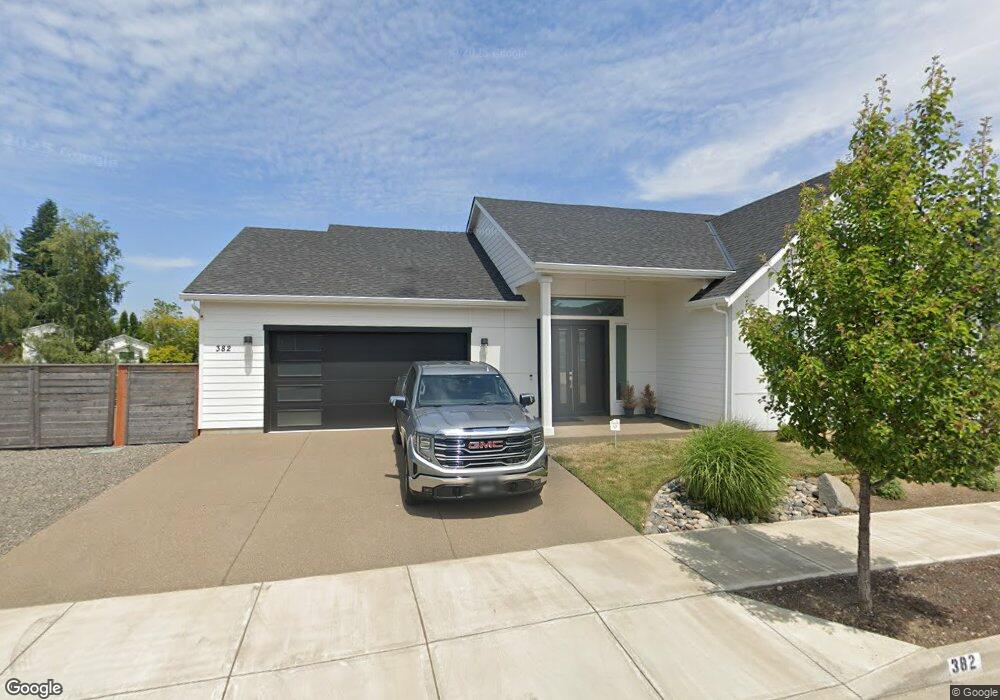382 NE Lovrien Ave Gresham, OR 97030
Powell Valley NeighborhoodEstimated Value: $586,000 - $864,710
4
Beds
4
Baths
2,726
Sq Ft
$266/Sq Ft
Est. Value
About This Home
This home is located at 382 NE Lovrien Ave, Gresham, OR 97030 and is currently estimated at $725,928, approximately $266 per square foot. 382 NE Lovrien Ave is a home with nearby schools including Powell Valley Elementary School, Gordon Russell Middle School, and Sam Barlow High School.
Ownership History
Date
Name
Owned For
Owner Type
Purchase Details
Closed on
Aug 23, 2021
Sold by
Tanglewood Esast Llc
Bought by
Rosca Marius
Current Estimated Value
Home Financials for this Owner
Home Financials are based on the most recent Mortgage that was taken out on this home.
Original Mortgage
$225,654
Outstanding Balance
$203,077
Interest Rate
2.8%
Mortgage Type
Purchase Money Mortgage
Estimated Equity
$522,851
Create a Home Valuation Report for This Property
The Home Valuation Report is an in-depth analysis detailing your home's value as well as a comparison with similar homes in the area
Home Values in the Area
Average Home Value in this Area
Purchase History
| Date | Buyer | Sale Price | Title Company |
|---|---|---|---|
| Rosca Marius | $225,000 | First American |
Source: Public Records
Mortgage History
| Date | Status | Borrower | Loan Amount |
|---|---|---|---|
| Open | Rosca Marius | $225,654 |
Source: Public Records
Tax History
| Year | Tax Paid | Tax Assessment Tax Assessment Total Assessment is a certain percentage of the fair market value that is determined by local assessors to be the total taxable value of land and additions on the property. | Land | Improvement |
|---|---|---|---|---|
| 2025 | $8,009 | $393,560 | -- | -- |
| 2024 | $7,666 | $382,100 | -- | -- |
| 2023 | $7,666 | $370,970 | -- | -- |
| 2022 | $1,949 | $103,420 | $0 | $0 |
| 2021 | $1,900 | $100,410 | $0 | $0 |
| 2020 | $1,788 | $97,495 | $0 | $0 |
Source: Public Records
Map
Nearby Homes
- 4111 NE 3rd St
- 499 NE Williams Rd
- 150 NE Greenway Dr
- 4343 NE 1st St
- 3877 NE 3rd St
- 4396 SE 1st Terrace
- 64 NE Scott Dr
- 4117 NE 8th St Unit 9
- 2505 SE Troutdale Rd
- 191 SE Acacia Dr
- 195 SE Acacia Dr
- 912 NE Hacienda Ct Unit 916
- 4545 SE 3rd St
- 1156 NE Paloma Ave
- 3545 SE 1st St
- 289 SE Acacia Dr
- 377 SE Barnes Ave
- 295 SE Baker Ave
- 180 NE Kane Dr Unit 180
- 4055 NE 13th Terrace
- 379 NE Lovrien
- 410 NE Laura Ave
- 368 NE Lovrien Ave
- 379 NE Lovrien Ave
- 4230 NE 4th St
- 363 NE Lovrien
- 426 NE Laura Ave
- 363 NE Lovrien Ave
- 4216 NE 4th St
- 330 NE Greenway Dr
- 352 NE Lovrien
- 452 NE Laura Ave
- 407 NE Laura Ave
- 347 NE Lovrien Ave
- 331 NE Greenway Dr
- 310 NE Greenway Dr
- 415 NE Laura Ave
- 4192 NE 4th St
- 470 NE Laura Ave
- 321 NE Lovrien Ave
Your Personal Tour Guide
Ask me questions while you tour the home.
