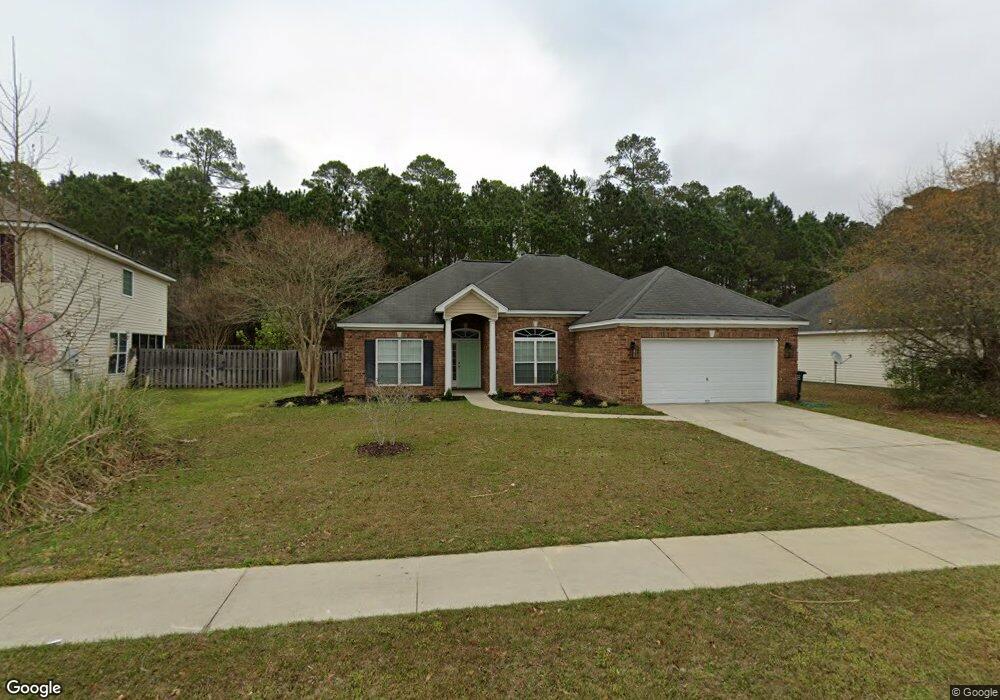382 Stonebridge Cir Savannah, GA 31419
Berwick NeighborhoodEstimated Value: $324,609 - $345,000
3
Beds
2
Baths
1,685
Sq Ft
$201/Sq Ft
Est. Value
About This Home
This home is located at 382 Stonebridge Cir, Savannah, GA 31419 and is currently estimated at $339,152, approximately $201 per square foot. 382 Stonebridge Cir is a home located in Chatham County with nearby schools including Gould Elementary School and West Chatham Middle School.
Ownership History
Date
Name
Owned For
Owner Type
Purchase Details
Closed on
Sep 27, 2021
Sold by
Tackett Stephanie
Bought by
Robinson Kara
Current Estimated Value
Home Financials for this Owner
Home Financials are based on the most recent Mortgage that was taken out on this home.
Original Mortgage
$196,000
Outstanding Balance
$178,734
Interest Rate
2.8%
Mortgage Type
New Conventional
Estimated Equity
$160,418
Purchase Details
Closed on
Sep 7, 2006
Sold by
Not Provided
Bought by
Tackett Stephanie
Home Financials for this Owner
Home Financials are based on the most recent Mortgage that was taken out on this home.
Original Mortgage
$130,000
Interest Rate
6.52%
Mortgage Type
New Conventional
Purchase Details
Closed on
Jan 24, 2005
Sold by
Genesis Real Estate Group Llc
Bought by
Genesis Designer Homes Llc
Create a Home Valuation Report for This Property
The Home Valuation Report is an in-depth analysis detailing your home's value as well as a comparison with similar homes in the area
Home Values in the Area
Average Home Value in this Area
Purchase History
| Date | Buyer | Sale Price | Title Company |
|---|---|---|---|
| Robinson Kara | $245,000 | -- | |
| Tackett Stephanie | $200,000 | -- | |
| Genesis Designer Homes Llc | $37,500 | -- | |
| Genesis Designer Homes Llc | $37,500 | -- |
Source: Public Records
Mortgage History
| Date | Status | Borrower | Loan Amount |
|---|---|---|---|
| Open | Robinson Kara | $196,000 | |
| Previous Owner | Tackett Stephanie | $130,000 |
Source: Public Records
Tax History Compared to Growth
Tax History
| Year | Tax Paid | Tax Assessment Tax Assessment Total Assessment is a certain percentage of the fair market value that is determined by local assessors to be the total taxable value of land and additions on the property. | Land | Improvement |
|---|---|---|---|---|
| 2025 | $4,312 | $109,680 | $28,000 | $81,680 |
| 2024 | $4,312 | $109,000 | $28,000 | $81,000 |
| 2023 | $3,453 | $98,000 | $20,000 | $78,000 |
| 2022 | $2,262 | $90,400 | $20,000 | $70,400 |
| 2021 | $2,417 | $70,400 | $13,440 | $56,960 |
| 2020 | $2,428 | $68,680 | $13,440 | $55,240 |
| 2019 | $2,578 | $73,360 | $13,440 | $59,920 |
| 2018 | $1,906 | $71,040 | $13,440 | $57,600 |
| 2017 | $1,869 | $63,800 | $13,440 | $50,360 |
| 2016 | $1,977 | $63,120 | $13,440 | $49,680 |
| 2015 | $2,001 | $63,760 | $13,440 | $50,320 |
| 2014 | -- | $64,400 | $0 | $0 |
Source: Public Records
Map
Nearby Homes
- 4 N Boulder Cove
- 7 Sandstone Ct
- 165 Laguna Way
- 56 Travertine Cir
- 101 Travertine Cir
- 801 Granite Ln
- 41 Quartz Way
- 13 Copper Ct
- 309 Derrick Inn Rd
- 830 Granite Ln
- 120 Carlisle Way
- 5703 Ogeechee Rd
- 143 Carlisle Way
- 744 Canyon Dr
- 124 Slate Cir
- 46 Harvest Moon Dr
- 161 Carlisle Way
- 118 Cottonvale Rd Unit B
- 6 Carlisle Ln
- 1 Great Oak Trail
- 380 Stonebridge Cir
- 384 Stonebridge Cir
- 378 Stonebridge Cir
- 381 Stonebridge Cir
- 383 Stonebridge Cir
- 386 Stonebridge Cir
- 379 Stonebridge Cir
- 376 Stonebridge Cir
- 387 Stonebridge Cir
- 388 Stonebridge Cir
- 375 Stonebridge Cir
- 374 Stonebridge Cir
- 389 Stonebridge Cir
- 390 Stonebridge Cir
- 371 Stonebridge Cir
- 4 Limestone Ln
- 1 Elk Rd
- 372 Stonebridge Cir
- 8 N Boulder Cove
- 391 Stonebridge
