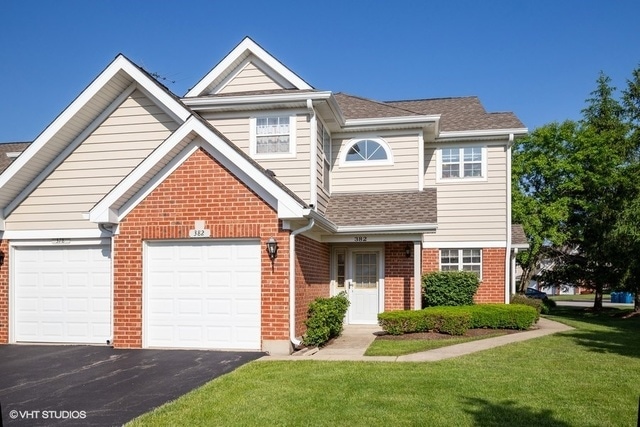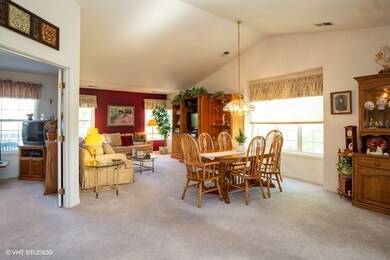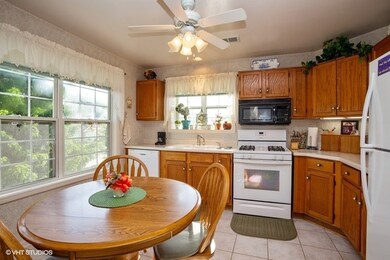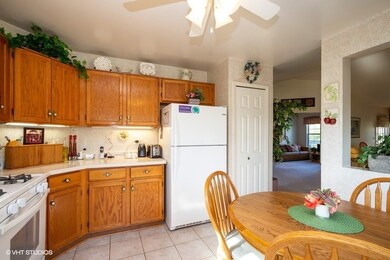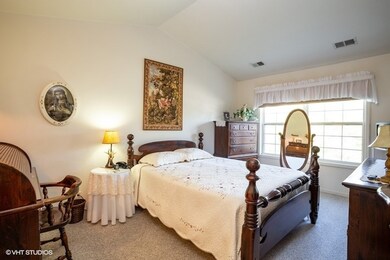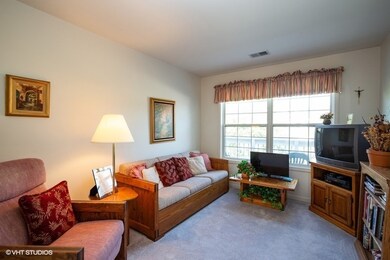
382 Winfield Ct Schaumburg, IL 60194
West Schaumburg NeighborhoodHighlights
- Den
- Walk-In Closet
- Central Air
- Attached Garage
- Breakfast Bar
- Senior Tax Exemptions
About This Home
As of October 2021Adorable meticulously maintained 2 bed 2 bath corner town home. One owner has maintained this home beautifully. Open layout, cathedral ceilings, eat in kitchen, two large bedrooms, additional den and 2 large baths. Great storage and peaceful view of subdivision off of balcony. 1 car attached garage with private entrance into unit. Unit is being sold "AS IS"
Last Agent to Sell the Property
Zorona Nance
Coldwell Banker Realty License #475186753 Listed on: 06/12/2019

Property Details
Home Type
- Condominium
Est. Annual Taxes
- $5,749
Year Built
- 1994
HOA Fees
- $340 per month
Parking
- Attached Garage
- Parking Available
- Parking Included in Price
Home Design
- Brick Exterior Construction
- Vinyl Siding
Interior Spaces
- Den
Kitchen
- Breakfast Bar
- Oven or Range
- Microwave
- Dishwasher
Bedrooms and Bathrooms
- Walk-In Closet
- Primary Bathroom is a Full Bathroom
Laundry
- Dryer
- Washer
Utilities
- Central Air
- Heating System Uses Gas
Community Details
- Pets Allowed
Listing and Financial Details
- Senior Tax Exemptions
- Homeowner Tax Exemptions
- $4,000 Seller Concession
Ownership History
Purchase Details
Home Financials for this Owner
Home Financials are based on the most recent Mortgage that was taken out on this home.Purchase Details
Home Financials for this Owner
Home Financials are based on the most recent Mortgage that was taken out on this home.Purchase Details
Purchase Details
Similar Homes in the area
Home Values in the Area
Average Home Value in this Area
Purchase History
| Date | Type | Sale Price | Title Company |
|---|---|---|---|
| Warranty Deed | $250,000 | Old Republic Title | |
| Deed | $179,000 | Chicago Title | |
| Interfamily Deed Transfer | -- | First American Title Ins Co | |
| Joint Tenancy Deed | $135,500 | -- |
Mortgage History
| Date | Status | Loan Amount | Loan Type |
|---|---|---|---|
| Open | $150,000 | New Conventional | |
| Previous Owner | $173,630 | New Conventional |
Property History
| Date | Event | Price | Change | Sq Ft Price |
|---|---|---|---|---|
| 10/08/2021 10/08/21 | Sold | $250,000 | 0.0% | -- |
| 08/29/2021 08/29/21 | Pending | -- | -- | -- |
| 08/21/2021 08/21/21 | For Sale | $250,000 | +39.7% | -- |
| 08/16/2019 08/16/19 | Sold | $179,000 | -0.6% | -- |
| 06/16/2019 06/16/19 | Pending | -- | -- | -- |
| 06/12/2019 06/12/19 | For Sale | $180,000 | -- | -- |
Tax History Compared to Growth
Tax History
| Year | Tax Paid | Tax Assessment Tax Assessment Total Assessment is a certain percentage of the fair market value that is determined by local assessors to be the total taxable value of land and additions on the property. | Land | Improvement |
|---|---|---|---|---|
| 2024 | $5,749 | $20,891 | $2,949 | $17,942 |
| 2023 | $5,749 | $20,891 | $2,949 | $17,942 |
| 2022 | $5,749 | $20,891 | $2,949 | $17,942 |
| 2021 | $3,298 | $16,020 | $3,593 | $12,427 |
| 2020 | $3,392 | $16,020 | $3,593 | $12,427 |
| 2019 | $1,051 | $17,963 | $3,593 | $14,370 |
| 2018 | $1,164 | $13,611 | $3,132 | $10,479 |
| 2017 | $1,134 | $13,611 | $3,132 | $10,479 |
| 2016 | $1,765 | $13,611 | $3,132 | $10,479 |
| 2015 | $2,027 | $13,421 | $2,764 | $10,657 |
| 2014 | $1,961 | $13,421 | $2,764 | $10,657 |
| 2013 | $1,949 | $13,421 | $2,764 | $10,657 |
Agents Affiliated with this Home
-
Amy Foote

Seller's Agent in 2021
Amy Foote
Compass
(847) 602-9979
2 in this area
402 Total Sales
-
Sheila Wollmuth

Seller Co-Listing Agent in 2021
Sheila Wollmuth
Compass
(847) 668-7242
1 in this area
62 Total Sales
-
A
Buyer's Agent in 2021
Alex Chrusciel
Century 21 Circle
(847) 882-4855
-

Seller's Agent in 2019
Zorona Nance
Coldwell Banker Realty
(773) 909-5598
-
Kathleen Healy

Buyer's Agent in 2019
Kathleen Healy
RE/MAX
(630) 567-6345
140 Total Sales
Map
Source: Midwest Real Estate Data (MRED)
MLS Number: MRD10409031
APN: 06-24-206-005-1116
- 262 Odlum Ct Unit 19192
- 391 Fallbrook Ct Unit 17391A
- 266 Sierra Pass Dr Unit 2
- 49 Amber Ct Unit X2
- 391 Maidstone Ct Unit 13391A
- 226 Sierra Pass Dr Unit 62262
- 220 Sierra Pass Dr Unit 3
- 267 Juniper Cir
- 32 Ashburn Ct Unit Z1
- 224 Camel Bend Ct Unit 35224
- 21 Ashburn Ct Unit A-V1
- 300 Hunterdon Ct Unit 7300A
- 131 Dato Dr
- 174 Sierra Pass Dr Unit 21741
- 55 W Green Meadows Blvd
- 107 Heine Dr
- 10 Meadow Ct Unit 210RD
- 229 Dato Dr
- 4 Southbury Ct
- 1264 N Kennedy Dr
