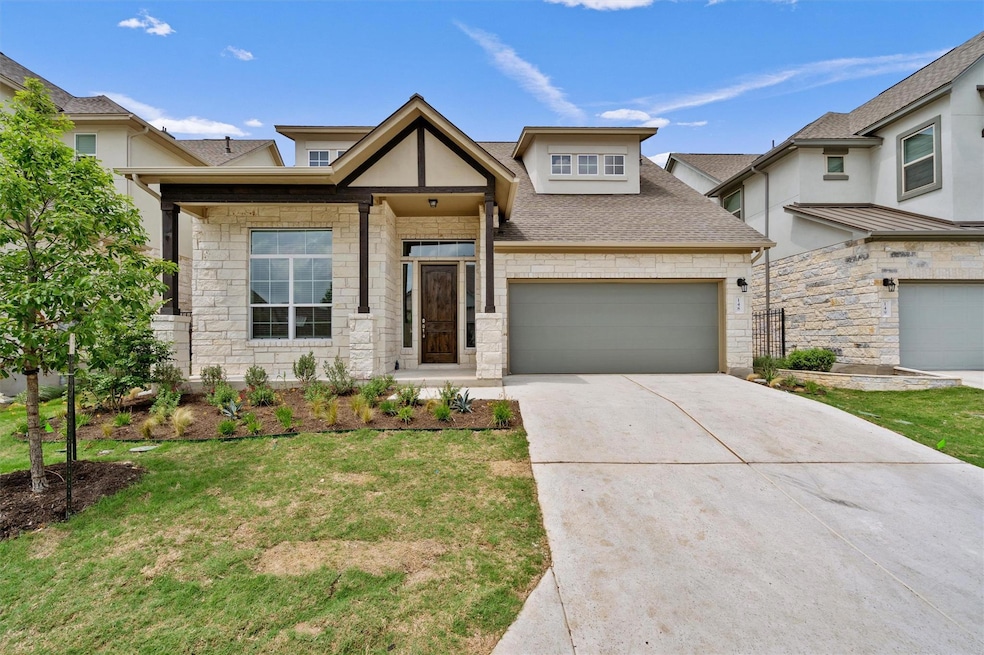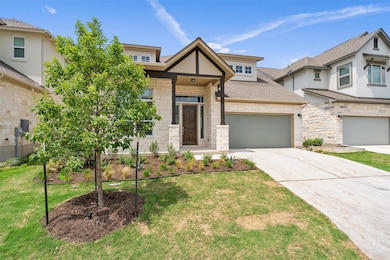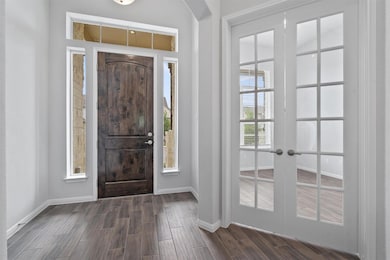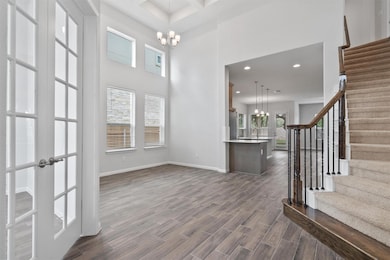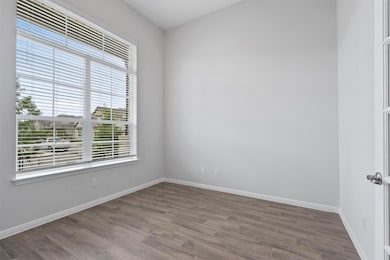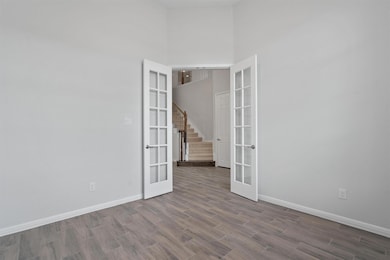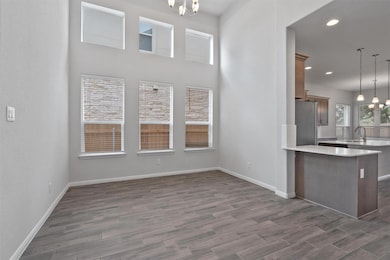3820 Brushy Creek Rd Unit 148 Cedar Park, TX 78613
Avery Ranch NeighborhoodHighlights
- New Construction
- Main Floor Primary Bedroom
- Granite Countertops
- Patsy Sommer Elementary School Rated A
- Corner Lot
- 4-minute walk to Champion Park
About This Home
The beautiful home offers spacious living areas and a unique layout with notable features like a formal dining room with high ceilings, separate study, a large upstairs game room, as well as a separate media room. Its first-floor main suite is enviable, with a private hallway entry, coffered ceiling, standalone vanities, separate tub and shower, and his/hers walk-in closets. Dual ovens, four burner gas stove, soft closing 42” upgraded cabinets, large quartz countertop and a walk-in pantry are just a few of the highlights of this dream kitchen. Samsung four door Flex refrigerator and Washer/Dryer included with lease. The downstairs half bath, walk-in utility, and multiple storage spaces including under the stairs and upstairs storage closets are additional desirable features. A private yard and covered patio provide the perfect spot for outdoor entertaining. Pool, playscape area and more in the community. Exemplary RRISD schools. Great location with easy access to 183, 45 and Mopac highways and short commute to major employers (Apple, Amazon, Dell, Facebook etc). Come and live between two parks Champion and Brushy Creek Lake Park and enjoy the 8mile brushy creek regional trail!
Listing Agent
Trusted Property Management Brokerage Phone: (512) 537-0303 License #0646220
Home Details
Home Type
- Single Family
Est. Annual Taxes
- $12,890
Year Built
- Built in 2021 | New Construction
Lot Details
- 5,793 Sq Ft Lot
- South Facing Home
- Masonry wall
- Wrought Iron Fence
- Wood Fence
- Landscaped
- Corner Lot
- Level Lot
- Sprinkler System
- Dense Growth Of Small Trees
- Private Yard
- Back Yard
Parking
- 2 Car Attached Garage
- Front Facing Garage
- Single Garage Door
Home Design
- Slab Foundation
- Composition Roof
- Masonry Siding
- Stone Siding
Interior Spaces
- 3,071 Sq Ft Home
- 2-Story Property
- Ceiling Fan
- Double Pane Windows
- Blinds
Kitchen
- Double Oven
- Cooktop
- Microwave
- Dishwasher
- Granite Countertops
- Disposal
Flooring
- Carpet
- Tile
Bedrooms and Bathrooms
- 4 Bedrooms | 1 Primary Bedroom on Main
- Walk-In Closet
Laundry
- Dryer
- Washer
Outdoor Features
- Covered patio or porch
Schools
- Patsy Sommer Elementary School
- Pearson Ranch Middle School
- Round Rock High School
Utilities
- Central Heating and Cooling System
- ENERGY STAR Qualified Water Heater
Listing and Financial Details
- Security Deposit $3,500
- Tenant pays for all utilities
- The owner pays for association fees
- 12 Month Lease Term
- $65 Application Fee
- Assessor Parcel Number 3820 Brushy Creek #148
Community Details
Overview
- Property has a Home Owners Association
- Built by M. Signature
- Wilson Trace Condos Subdivision
- Property managed by Trusted Property Management
Amenities
- Common Area
Recreation
- Community Pool
- Park
- Trails
Pet Policy
- Pet Deposit $500
- Dogs Allowed
- Medium pets allowed
Map
Source: Unlock MLS (Austin Board of REALTORS®)
MLS Number: 2461873
APN: R597315
- 3810 Brushy Creek Rd Unit 86
- 431 Ridgetop Bend
- 814 Arrowhead Trail
- 605 Riley Trail
- 811 Arrowhead Trail
- 607 Dry Gulch Bend
- 4127 Bison Bend
- 4004 Buckhaven Cove
- 10408 Medinah Greens Dr
- 3614 Turkey Path Bend
- 3615 Turkey Path Bend
- 715 S Frontier Ln
- 616 Raging River Rd
- 3610 Turkey Path Bend
- 10017 Whitley Bay Dr
- 613 Arrowhead Trail
- 3504 Twin Branch Dr
- 4108 Remington Rd
- 4014 Remington Rd
- 9512 Palmbrook Dr
