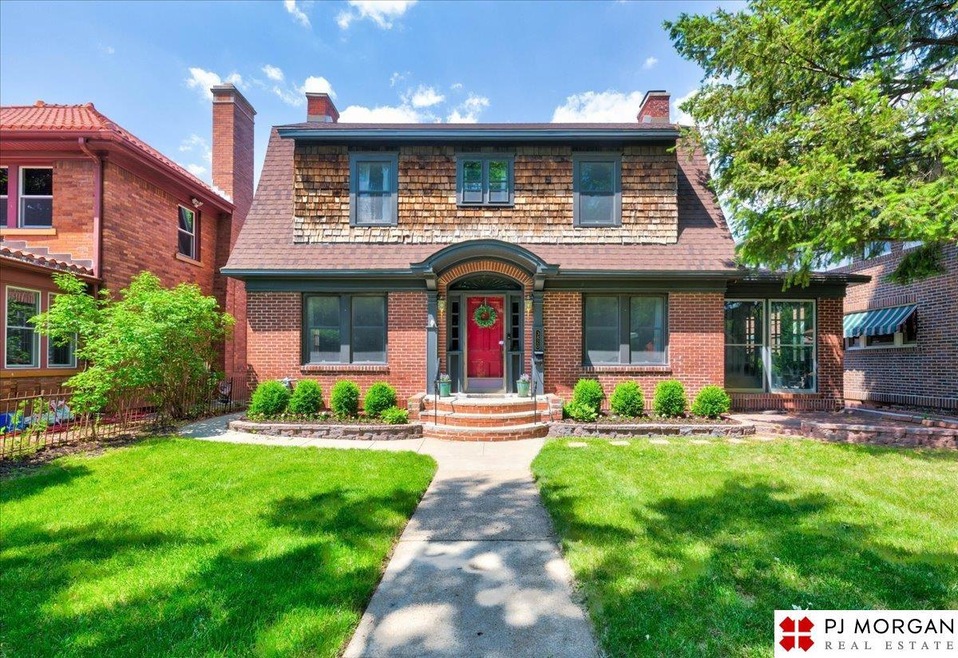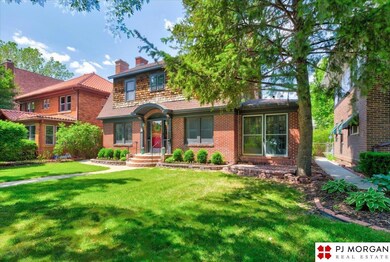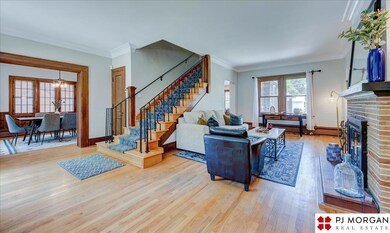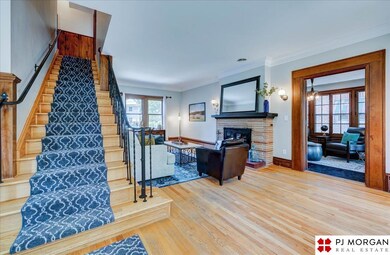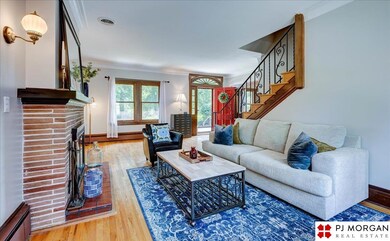
3820 Cass St Omaha, NE 68131
Midtown Omaha NeighborhoodHighlights
- Wood Flooring
- Porch
- Walk-In Closet
- No HOA
- 2 Car Attached Garage
- Patio
About This Home
As of August 2024Step into a captivating home with timeless charm and character. The stunning sunroom is a delightful space to relax and enjoy the natural light. The classic architectural features of this home are complemented by the gorgeous woodwork. The updated kitchen boasts a large island, perfect for entertaining guests or enjoying casual meals at home! Plus formal dining room! Plenty of cabinet and pantry space, beautiful built in hutch, gas stove and all appliances included! As you explore further, you'll discover a backyard that's perfect for hosting summer barbeques and outdoor gatherings. The finished lower level provides a versatile space. Updated bathrooms. Newer roof and boiler. AC new in 2023. 2 car garage and extra parking space. Nearby, vibrant dining options, picturesque parks, and endless activities await. Active Joslyn Castle neighborhood association. Schedule a showing today and experience the beauty and charm that makes this remarkable home truly special!
Home Details
Home Type
- Single Family
Est. Annual Taxes
- $8,351
Year Built
- Built in 1936
Lot Details
- 6,098 Sq Ft Lot
- Lot Dimensions are 49 x 128
- Property is Fully Fenced
- Chain Link Fence
- Aluminum or Metal Fence
Parking
- 2 Car Attached Garage
Home Design
- Brick Exterior Construction
- Block Foundation
- Composition Roof
Interior Spaces
- 2-Story Property
- Ceiling height of 9 feet or more
- Ceiling Fan
- Window Treatments
- Living Room with Fireplace
- Dining Area
- Wood Flooring
- Partially Finished Basement
Kitchen
- Oven or Range
- Microwave
- Dishwasher
Bedrooms and Bathrooms
- 4 Bedrooms
- Walk-In Closet
Laundry
- Dryer
- Washer
Outdoor Features
- Patio
- Porch
Schools
- Gifford Park Elementary School
- Lewis And Clark Middle School
- Lewis Central High School
Utilities
- Central Air
- Heating System Uses Gas
- Hot Water Heating System
Community Details
- No Home Owners Association
- Brennan Place Subdivision
Listing and Financial Details
- Assessor Parcel Number 071061000
Ownership History
Purchase Details
Home Financials for this Owner
Home Financials are based on the most recent Mortgage that was taken out on this home.Purchase Details
Home Financials for this Owner
Home Financials are based on the most recent Mortgage that was taken out on this home.Purchase Details
Home Financials for this Owner
Home Financials are based on the most recent Mortgage that was taken out on this home.Purchase Details
Home Financials for this Owner
Home Financials are based on the most recent Mortgage that was taken out on this home.Map
Similar Homes in the area
Home Values in the Area
Average Home Value in this Area
Purchase History
| Date | Type | Sale Price | Title Company |
|---|---|---|---|
| Warranty Deed | $475,000 | Nebraska Title | |
| Warranty Deed | $480,000 | Ambassador Title | |
| Warranty Deed | $425,000 | Preferred Land Title | |
| Warranty Deed | -- | None Available |
Mortgage History
| Date | Status | Loan Amount | Loan Type |
|---|---|---|---|
| Open | $475,000 | VA | |
| Previous Owner | $384,000 | New Conventional | |
| Previous Owner | $403,750 | New Conventional | |
| Previous Owner | $49,900 | Credit Line Revolving | |
| Previous Owner | $97,000 | New Conventional | |
| Previous Owner | $95,350 | New Conventional |
Property History
| Date | Event | Price | Change | Sq Ft Price |
|---|---|---|---|---|
| 08/07/2024 08/07/24 | Sold | $475,000 | 0.0% | $157 / Sq Ft |
| 06/24/2024 06/24/24 | Pending | -- | -- | -- |
| 05/30/2024 05/30/24 | Price Changed | $475,000 | -2.1% | $157 / Sq Ft |
| 05/20/2024 05/20/24 | Price Changed | $485,000 | -3.0% | $160 / Sq Ft |
| 04/25/2024 04/25/24 | For Sale | $500,000 | +4.2% | $165 / Sq Ft |
| 08/14/2023 08/14/23 | Sold | $480,000 | 0.0% | $158 / Sq Ft |
| 07/02/2023 07/02/23 | Pending | -- | -- | -- |
| 06/22/2023 06/22/23 | For Sale | $480,000 | +12.9% | $158 / Sq Ft |
| 08/13/2021 08/13/21 | Sold | $425,000 | 0.0% | $140 / Sq Ft |
| 06/15/2021 06/15/21 | Pending | -- | -- | -- |
| 06/14/2021 06/14/21 | Price Changed | $425,000 | -5.6% | $140 / Sq Ft |
| 06/09/2021 06/09/21 | For Sale | $450,000 | -- | $148 / Sq Ft |
Tax History
| Year | Tax Paid | Tax Assessment Tax Assessment Total Assessment is a certain percentage of the fair market value that is determined by local assessors to be the total taxable value of land and additions on the property. | Land | Improvement |
|---|---|---|---|---|
| 2023 | $8,254 | $391,200 | $22,300 | $368,900 |
| 2022 | $8,351 | $391,200 | $22,300 | $368,900 |
| 2021 | $4,278 | $202,100 | $22,300 | $179,800 |
| 2020 | $3,398 | $158,700 | $6,400 | $152,300 |
| 2019 | $3,408 | $158,700 | $6,400 | $152,300 |
| 2018 | $2,456 | $114,200 | $6,400 | $107,800 |
| 2017 | $2,451 | $114,200 | $6,400 | $107,800 |
| 2016 | $2,451 | $114,200 | $6,400 | $107,800 |
| 2015 | $2,418 | $114,200 | $6,400 | $107,800 |
| 2014 | $2,418 | $114,200 | $6,400 | $107,800 |
Source: Great Plains Regional MLS
MLS Number: 22313665
APN: 1061-0000-07
- 3830 Cass St Unit 5
- 3850 Cass St
- 443 N 38th St
- 345 N 37th St
- 319 N 37th St
- 132 N 39th St
- 123 N 37th St
- 816 N 36th St
- 4156 California St
- 102 N 38th Ave
- 106 S 37th St Unit 2
- 111 S 38th St
- 828 N 41st Ave
- 4185 Chicago St
- 4188 Chicago St
- 118 N 41st St
- 3323 Webster St
- 131 S 39th St Unit 6
- 131 S 39th St Unit 12
- 136 N 34th St
