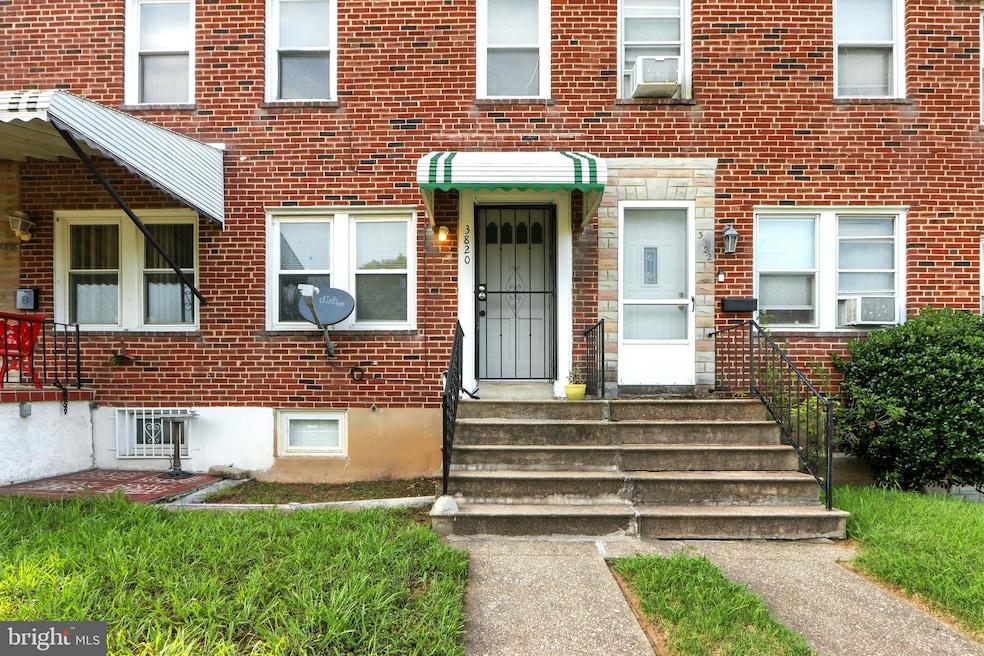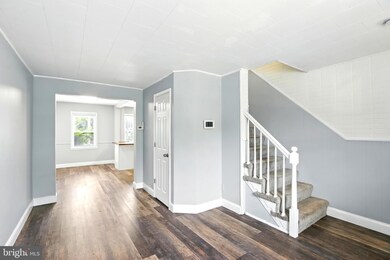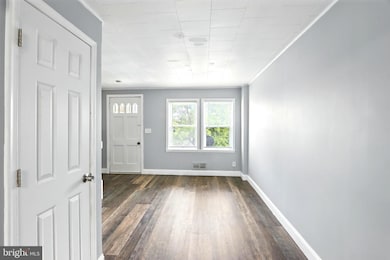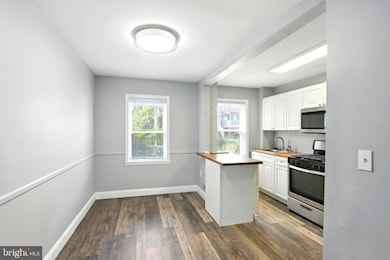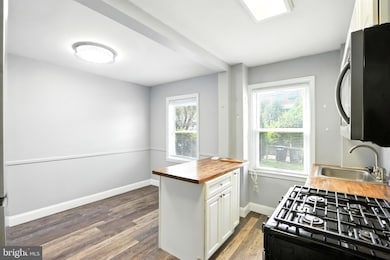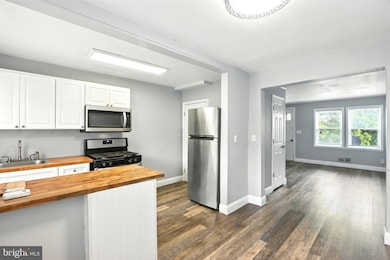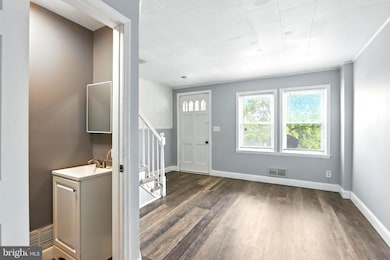3820 Lyndale Ave Baltimore, MD 21213
Belair-Edison NeighborhoodHighlights
- Traditional Architecture
- More Than Two Accessible Exits
- Heating Available
- No HOA
- Central Air
About This Home
Welcome to your new home in Bel-Air Edison!
Walking into your home, you are met with a bright airy living room. Neutral floors and walls allows you to create any living space you desire. Your kitchen is equipped with stainless steel appliances, white cabinetry, and freshly stained butcher-block countertops. The kitchen-dining combo allows you space to openly entertain your guests. This main floor also holds a half bathroom.
Upstairs you will find two bedrooms with a full bathroom.
Downstairs you get more space to entertain or create a possible third bedroom. Another full bathroom, laundry, and entry to the backyard can be found.
Prospective tenants should have a 625 minimum credit score with no prior evictions and must make 2x the monthly rent. Landlord has a rental license and the property was recently inspected. Housing vouchers are welcome.
Townhouse Details
Home Type
- Townhome
Est. Annual Taxes
- $2,478
Year Built
- Built in 1950 | Remodeled in 2022
Parking
- On-Street Parking
Home Design
- Traditional Architecture
- Brick Exterior Construction
- Tar and Gravel Roof
- Concrete Perimeter Foundation
Interior Spaces
- Property has 3 Levels
- Basement
- Laundry in Basement
Bedrooms and Bathrooms
- 2 Bedrooms
Utilities
- Central Air
- Heating Available
- Natural Gas Water Heater
- Public Septic
Additional Features
- More Than Two Accessible Exits
- 1,400 Sq Ft Lot
Listing and Financial Details
- Residential Lease
- Security Deposit $1,800
- Tenant pays for all utilities
- 6-Month Min and 12-Month Max Lease Term
- Available 6/27/25
- Assessor Parcel Number 0326364179K163
Community Details
Overview
- No Home Owners Association
- Belair Edison Subdivision
Pet Policy
- Pets allowed on a case-by-case basis
- $50 Monthly Pet Rent
Map
Source: Bright MLS
MLS Number: MDBA2173066
APN: 4179K-163
- 3821 Lyndale Ave
- 3836 Elmley Ave
- 3812 Ravenwood Ave
- 3704 Lyndale Ave
- 3805 Ravenwood Ave
- 3916 Chesterfield Ave
- 3668 Chesterfield Ave
- 3660 Chesterfield Ave
- 3654 Chesterfield Ave
- 3913 Kenyon Ave
- 3635 Lyndale Ave
- 3704 Bonview Ave
- 4117 Eastmont Ave
- 3517 Brendan Ave
- 4120 Gladden Ave
- 3425 Juneway
- 3600 Lyndale Ave
- 3828 Sinclair Ln
- 3832 Sinclair Ln
- 3601 Elmley Ave
- 3736 Elmley Ave
- 3606 Chesterfield Ave Unit 2
- 3731 Bonview Ave Unit 1A
- 3733 Bonview Ave Unit 1
- Ave
- 3725 FLOOR 2 Bonview Ave
- 3906 Erdman Ave
- 3908 Erdman Ave Unit 1
- 3615 Raymonn Ave
- 3557 Elmley Ave
- 3518 Elmora Ave
- 4117 Raymonn Ave
- 3224 Kenyon Ave
- 4300 Orchard Ridge Blvd
- 3337 Belair Rd Unit 2
- 3705 Belair Rd Unit 3705 Belair Rd APT 1
- 3340 Elmley Ave
- 3323 Elmley Ave
- 3323 Elmora Ave
- 2908 Erdman Ave
