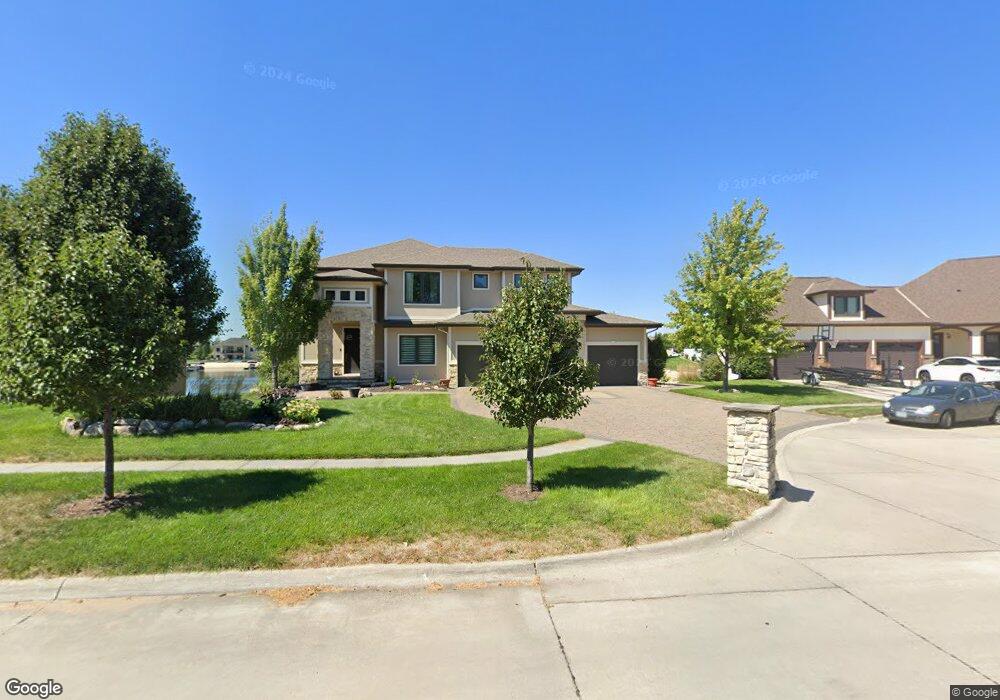
3820 N 267th Cir Valley, NE 68064
Estimated Value: $1,178,000 - $1,489,537
Highlights
- Lake Front
- ENERGY STAR Certified Homes
- Wood Flooring
- Douglas County West High School Rated 9+
- Cathedral Ceiling
- Balcony
About This Home
As of July 2014Are you ready for Vacation everyday? Incredible 1.5 story modern/rustic, energy efficient retreat w/lake front views & sandy beaches. Expansive windows frame lake views. Custom cabinets, marble & quartz counters, rustic maple flooring, soaring ceilings, walk thru pantry, gourmet kitchen. One of a kind light fixtures enhance the uncluttered serenity. Finished walkout basement with wet bar, lake bath, extra bedrooms and living space. Ski, fish, boat on spring fed lake in Mallard Landing.
Home Details
Home Type
- Single Family
Est. Annual Taxes
- $11,803
Year Built
- Built in 2012
Lot Details
- Lot Dimensions are 52.80 x 57.98 x 165.30 x 111.06 x 150.02
- Lake Front
- Cul-De-Sac
- Sprinkler System
HOA Fees
- $33 Monthly HOA Fees
Parking
- 3 Car Attached Garage
Home Design
- Composition Roof
- Hardboard
- Stone
Interior Spaces
- 1.5-Story Property
- Cathedral Ceiling
- Two Story Entrance Foyer
- Living Room with Fireplace
- Home Security System
Kitchen
- Oven
- Microwave
- Dishwasher
- Disposal
Flooring
- Wood
- Carpet
- Ceramic Tile
Bedrooms and Bathrooms
- 6 Bedrooms
- Walk-In Closet
- Dual Sinks
- Shower Only
Basement
- Walk-Out Basement
- Basement Windows
Eco-Friendly Details
- ENERGY STAR Certified Homes
Outdoor Features
- Balcony
- Covered Deck
- Porch
Schools
- Douglas County West Elementary And Middle School
- Douglas County West High School
Utilities
- Forced Air Heating and Cooling System
- Cable TV Available
Community Details
- Association fees include common area maintenance
- Mallard Landing Subdivision
Listing and Financial Details
- Assessor Parcel Number 1710872026
- Tax Block 38
Ownership History
Purchase Details
Purchase Details
Home Financials for this Owner
Home Financials are based on the most recent Mortgage that was taken out on this home.Purchase Details
Purchase Details
Home Financials for this Owner
Home Financials are based on the most recent Mortgage that was taken out on this home.Similar Homes in Valley, NE
Home Values in the Area
Average Home Value in this Area
Purchase History
| Date | Buyer | Sale Price | Title Company |
|---|---|---|---|
| Paradies Beene Kathy J | -- | None Available | |
| Beene Ronald A | $715,000 | Ambassador Title Services | |
| Clausen Joshua M | $130,000 | None Available |
Mortgage History
| Date | Status | Borrower | Loan Amount |
|---|---|---|---|
| Open | Beene Ronald A | $572,000 | |
| Previous Owner | Clausen Joshua M | $185,000 | |
| Previous Owner | Clausen Joshua M | $408,600 | |
| Previous Owner | Clausen Joshua M | $91,000 |
Property History
| Date | Event | Price | Change | Sq Ft Price |
|---|---|---|---|---|
| 07/29/2014 07/29/14 | Sold | $715,000 | -4.7% | $130 / Sq Ft |
| 06/10/2014 06/10/14 | Pending | -- | -- | -- |
| 03/24/2014 03/24/14 | For Sale | $750,000 | +22.0% | $136 / Sq Ft |
| 12/10/2012 12/10/12 | Sold | $615,000 | +2.5% | $184 / Sq Ft |
| 12/10/2012 12/10/12 | For Sale | $600,000 | -- | $180 / Sq Ft |
| 11/10/2012 11/10/12 | Pending | -- | -- | -- |
Tax History Compared to Growth
Tax History
| Year | Tax Paid | Tax Assessment Tax Assessment Total Assessment is a certain percentage of the fair market value that is determined by local assessors to be the total taxable value of land and additions on the property. | Land | Improvement |
|---|---|---|---|---|
| 2023 | $15,230 | $950,100 | $105,000 | $845,100 |
| 2022 | $13,285 | $749,000 | $105,000 | $644,000 |
| 2021 | $11,629 | $683,600 | $105,000 | $578,600 |
| 2020 | $12,191 | $683,600 | $105,000 | $578,600 |
| 2019 | $13,677 | $683,600 | $105,000 | $578,600 |
| 2018 | $13,105 | $656,000 | $105,000 | $551,000 |
| 2017 | $14,445 | $656,000 | $105,000 | $551,000 |
| 2016 | $14,445 | $720,900 | $105,000 | $615,900 |
| 2015 | $12,188 | $720,900 | $105,000 | $615,900 |
| 2014 | $12,188 | $587,000 | $105,000 | $482,000 |
Agents Affiliated with this Home
-
Sallie Elliott

Seller's Agent in 2014
Sallie Elliott
BHHS Ambassador Real Estate
(402) 630-5953
221 Total Sales
-
Cris Polsley

Buyer's Agent in 2014
Cris Polsley
BHHS Ambassador Real Estate
(402) 660-5049
129 Total Sales
Map
Source: Great Plains Regional MLS
MLS Number: 21405127
APN: 1087-7130-17
- 3820 N 269th Ave
- 106 W Meigs St
- 104 E Charles St
- 207 W Valley St
- 5705 N 284th Cir
- 5613 N 284 Cir
- 5713 N 284th Cir
- 6032 N 280th Cir
- 6038 N 280th Cir
- 6044 N 280th Cir
- 6026 N 280th Cir
- 28808 Platte River Plaza
- 6056 N 280th St
- 28414 Laurel Cir
- 28622 W Meigs St
- 28514 Jessie Cir
- 28520 Jessie Cir
- 28438 Laurel Cir
- 28455 Laurel Cir
- 28551 Jessie Cir
- 3820 267
- 3820 N 267th Cir
- 26750 W Maple Rd
- 3814 N 267th Cir
- 3826 N 267th Cir
- 3826 267
- 3826 N 267th Cir
- 3808 N 267th Cir
- 3832 N 267th Cir
- 3815 N 267th Cir
- 3807 N 267th Cir
- 3821 N 267th Cir
- 3827 N 267th Cir
- 3802 N 267th Cir
- 26710 Manderson St
- 3801 267 St
- 3801 N 267th Cir
- 3904 N 269th Cir
- 3905 N 269th Cir
- 3801 N 267th Cir
