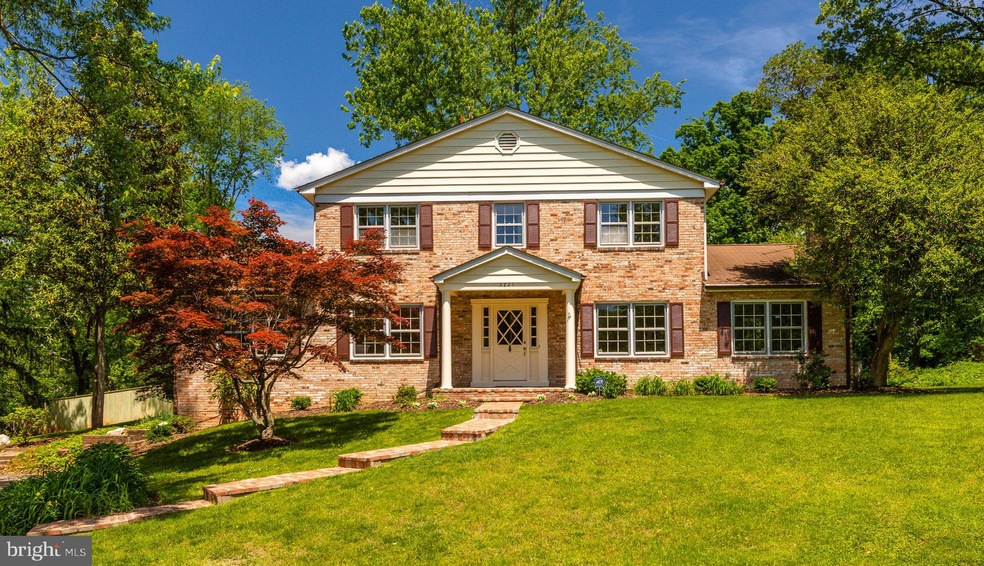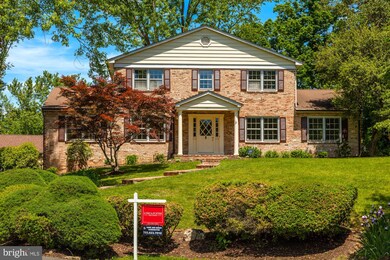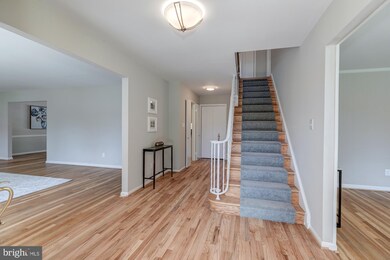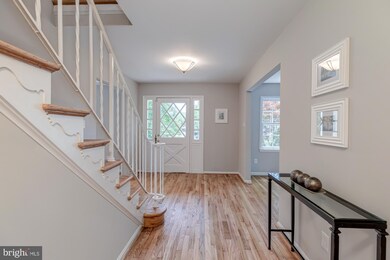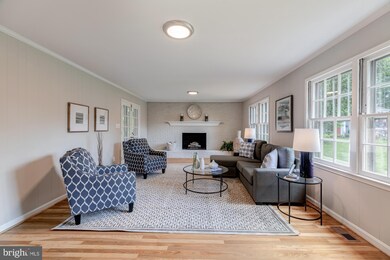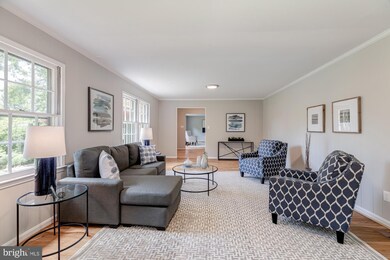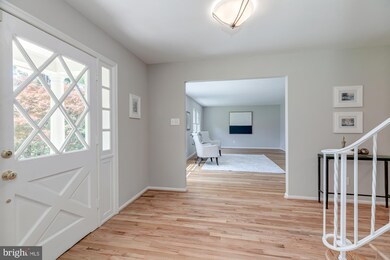
3821 Bosworth Ct Fairfax, VA 22031
Highlights
- Private Pool
- Colonial Architecture
- Wood Flooring
- Mantua Elementary School Rated A
- Traditional Floor Plan
- Attic
About This Home
As of November 2024Located at the end of a quiet cul de sac in Mantua, this home sits majestically on a hill overlooking the court. Updated throughout and move in ready. Newly refinished hardwood floors on main and upper levels, new carpet on lower level. 2 fireplaces, and an oversized 2 car garage with extra storage. Garage measures over 800 square feet. 4 generously sized bedrooms on upper floor. Double sinks in hall bath, extra storage closet and linen closet. Walk in closet in master bedroom. Main level has a spacious eat in kitchen, with a bay window overlooking back yard and inground lap pool. Laundry room on main level, adjacent to kitchen. Granite countertops and new stainless steel appliances. Screened in porch off large family room and separate office or 5th bedroom. Lower level has a cozy rec room with fireplace, storage room and half bath. Furnace and AC replaced in 2018. Freshly painted interior and exterior. Updated kitchen and baths. Salt water heated lap pool. New rear fence. OPEN SUNDAY MAY 19, 2-5 PM
Last Agent to Sell the Property
Long & Foster Real Estate, Inc. Listed on: 05/17/2019

Home Details
Home Type
- Single Family
Est. Annual Taxes
- $9,456
Year Built
- Built in 1968
Lot Details
- 0.47 Acre Lot
- Property is in very good condition
- Property is zoned 121
Parking
- 2 Car Attached Garage
- Oversized Parking
- Side Facing Garage
- Garage Door Opener
Home Design
- Colonial Architecture
- Brick Exterior Construction
- Vinyl Siding
Interior Spaces
- Property has 3 Levels
- Traditional Floor Plan
- Ceiling Fan
- Recessed Lighting
- 2 Fireplaces
- Family Room
- Living Room
- Dining Room
- Den
- Screened Porch
- Basement Fills Entire Space Under The House
- Attic
Kitchen
- Eat-In Kitchen
- Electric Oven or Range
- Built-In Microwave
- Ice Maker
- Dishwasher
- Stainless Steel Appliances
- Kitchen Island
- Disposal
Flooring
- Wood
- Carpet
Bedrooms and Bathrooms
- 4 Bedrooms
- En-Suite Primary Bedroom
- En-Suite Bathroom
- Walk-In Closet
Laundry
- Laundry on main level
- Dryer
- Washer
Outdoor Features
- Private Pool
- Screened Patio
Schools
- Mantua Elementary School
- Frost Middle School
- Woodson High School
Utilities
- Forced Air Heating and Cooling System
- Vented Exhaust Fan
- Water Heater
Community Details
- No Home Owners Association
- Mantua Subdivision
Listing and Financial Details
- Tax Lot 24
- Assessor Parcel Number 0584 20 0024
Ownership History
Purchase Details
Home Financials for this Owner
Home Financials are based on the most recent Mortgage that was taken out on this home.Purchase Details
Home Financials for this Owner
Home Financials are based on the most recent Mortgage that was taken out on this home.Purchase Details
Similar Homes in Fairfax, VA
Home Values in the Area
Average Home Value in this Area
Purchase History
| Date | Type | Sale Price | Title Company |
|---|---|---|---|
| Deed | $1,249,000 | Apex Settlement | |
| Deed | $875,000 | Hallmark Title Inc | |
| Deed | -- | -- |
Mortgage History
| Date | Status | Loan Amount | Loan Type |
|---|---|---|---|
| Open | $758,362 | VA | |
| Previous Owner | $710,000 | New Conventional | |
| Previous Owner | $725,000 | New Conventional |
Property History
| Date | Event | Price | Change | Sq Ft Price |
|---|---|---|---|---|
| 11/04/2024 11/04/24 | Sold | $1,249,000 | 0.0% | $369 / Sq Ft |
| 10/03/2024 10/03/24 | Pending | -- | -- | -- |
| 09/19/2024 09/19/24 | For Sale | $1,249,000 | 0.0% | $369 / Sq Ft |
| 11/14/2023 11/14/23 | Rented | $5,800 | +3.6% | -- |
| 10/04/2023 10/04/23 | Price Changed | $5,600 | -3.4% | $2 / Sq Ft |
| 08/15/2023 08/15/23 | Price Changed | $5,800 | -3.3% | $2 / Sq Ft |
| 08/07/2023 08/07/23 | For Rent | $6,000 | +3.4% | -- |
| 12/01/2022 12/01/22 | Rented | $5,800 | -1.7% | -- |
| 11/30/2022 11/30/22 | Under Contract | -- | -- | -- |
| 11/16/2022 11/16/22 | For Rent | $5,900 | 0.0% | -- |
| 06/21/2019 06/21/19 | Sold | $875,000 | 0.0% | $257 / Sq Ft |
| 05/21/2019 05/21/19 | Pending | -- | -- | -- |
| 05/17/2019 05/17/19 | For Sale | $875,000 | -- | $257 / Sq Ft |
Tax History Compared to Growth
Tax History
| Year | Tax Paid | Tax Assessment Tax Assessment Total Assessment is a certain percentage of the fair market value that is determined by local assessors to be the total taxable value of land and additions on the property. | Land | Improvement |
|---|---|---|---|---|
| 2024 | $12,233 | $1,055,920 | $385,000 | $670,920 |
| 2023 | $11,860 | $1,050,920 | $380,000 | $670,920 |
| 2022 | $11,265 | $985,120 | $340,000 | $645,120 |
| 2021 | $10,701 | $911,850 | $320,000 | $591,850 |
| 2020 | $10,026 | $847,180 | $315,000 | $532,180 |
| 2019 | $9,815 | $829,340 | $305,000 | $524,340 |
| 2018 | $9,189 | $799,060 | $285,000 | $514,060 |
| 2017 | $8,957 | $771,450 | $270,000 | $501,450 |
| 2016 | $8,798 | $759,450 | $258,000 | $501,450 |
| 2015 | $8,331 | $746,490 | $250,000 | $496,490 |
| 2014 | $8,092 | $726,750 | $240,000 | $486,750 |
Agents Affiliated with this Home
-
Anjana Budhathoki

Seller's Agent in 2024
Anjana Budhathoki
Onest Real Estate
(703) 509-1167
6 in this area
101 Total Sales
-
Sarah Nazeer
S
Seller Co-Listing Agent in 2024
Sarah Nazeer
Samson Properties
(571) 320-2120
2 in this area
7 Total Sales
-
Kari Govan

Buyer's Agent in 2024
Kari Govan
Keller Williams Realty
(703) 463-4631
3 in this area
132 Total Sales
-
Deepak Sharma

Seller Co-Listing Agent in 2023
Deepak Sharma
Onest Real Estate
(571) 284-5494
1 in this area
27 Total Sales
-
datacorrect BrightMLS
d
Buyer's Agent in 2023
datacorrect BrightMLS
Non Subscribing Office
-
Kathleen Quintarelli

Buyer's Agent in 2022
Kathleen Quintarelli
Weichert Corporate
(703) 862-8808
1 in this area
97 Total Sales
Map
Source: Bright MLS
MLS Number: VAFX1062590
APN: 0584-20-0024
- 3901 Glenbrook Rd
- 9350 Tovito Dr
- 9317 Convento Terrace
- 9353 Tovito Dr
- 9319 Convento Terrace
- 9321 Convento Terrace
- 9117 Hunting Pines Place
- 9368 Tovito Dr
- 4038 Doveville Ln
- 3520 Glenbrook Rd
- 3530 Schuerman House Dr
- 9130 Saint Marks Place
- 9507 Shelly Krasnow Ln
- 9016 Hamilton Dr
- 8920 Walker St
- 9416 Mirror Pond Dr
- 9001 Littleton St
- 8908 Lynnhurst Dr
- 3509 Sutton Heights Cir
- 3546 Sutton Heights Cir
