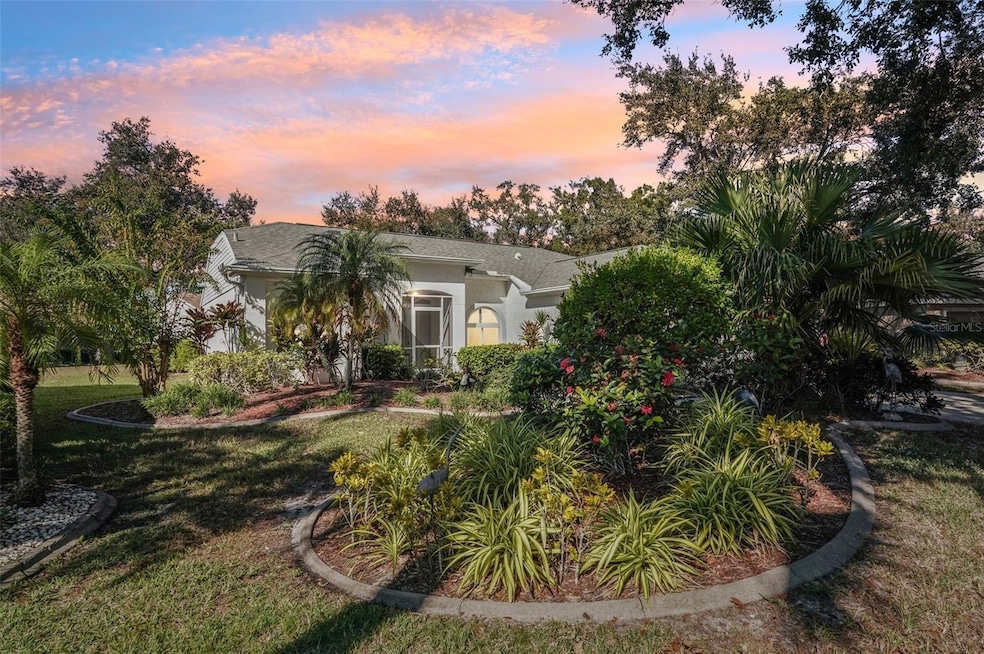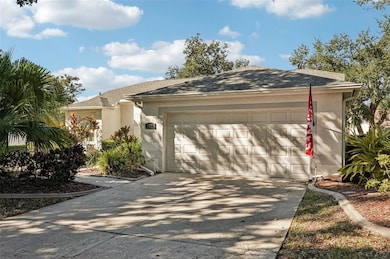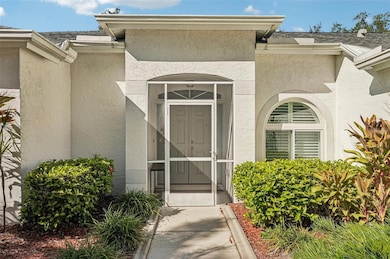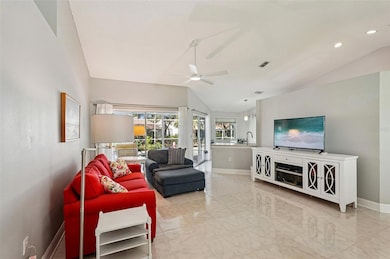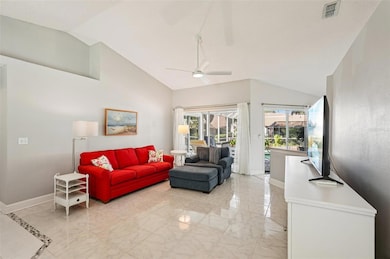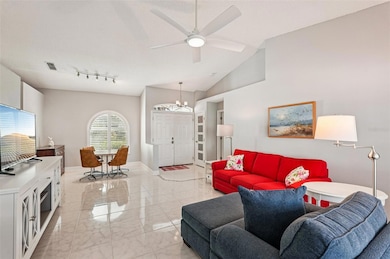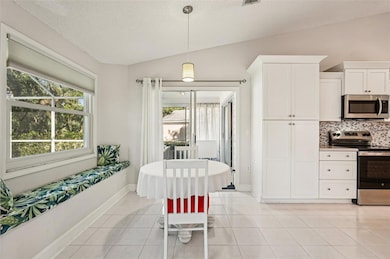3821 Garden Lakes Estates Dr Bradenton, FL 34203
East Bradenton NeighborhoodEstimated payment $2,568/month
Highlights
- Screened Pool
- Community Lake
- Deck
- Gated Community
- Clubhouse
- Private Lot
About This Home
Welcome to Garden Lakes Estates living at its finest! This beautifully maintained 2-bedroom, 2-bath home offers a desirable split floor plan with spacious living areas and thoughtfully updated features throughout. Enjoy tile flooring, vaulted ceilings, custom shutter blinds, and an inviting layout designed for both comfort and style. The updated kitchen boasts Corian countertops, modern appliances, and plenty of cabinet space. The primary suite features a walk-in closets with built-in organization, upgraded dual vanity, private water closet, and direct access to the screened lanai and sparkling in-ground pool, perfect for morning coffee or relaxing evenings. The guest room also offers ample closet space and easy access to the second updated bath. A heated and cooled Florida Room adds year-round living flexibility, while the separate laundry room, updated HVAC system, tankless water heater, and a 2-car garage with additional driveway parking ensure convenience at every turn. The home is surrounded by mature landscaping, creating a private and serene atmosphere. Located in the gated, amenity-rich community of Garden Lakes Estates, residents enjoy a clubhouse, community pool, walking trails around the lake, and beautifully maintained grounds. With its blend of comfort, style, and resort-like surroundings, this home offers an exceptional lifestyle in one of the area’s most sought-after neighborhoods.
Listing Agent
CENTURY 21 INTEGRA Brokerage Phone: 941-792-2111 License #3470185 Listed on: 11/15/2025

Home Details
Home Type
- Single Family
Est. Annual Taxes
- $2,534
Year Built
- Built in 1993
Lot Details
- 0.3 Acre Lot
- South Facing Home
- Mature Landscaping
- Private Lot
- Metered Sprinkler System
- Landscaped with Trees
- Garden
- Property is zoned PDR
HOA Fees
- $191 Monthly HOA Fees
Parking
- 2 Car Attached Garage
- Ground Level Parking
- Garage Door Opener
- Driveway
- Off-Street Parking
Home Design
- Slab Foundation
- Shingle Roof
- Concrete Siding
- Block Exterior
- Stucco
Interior Spaces
- 1,435 Sq Ft Home
- 1-Story Property
- Built-In Features
- Vaulted Ceiling
- Ceiling Fan
- Shutters
- Blinds
- Sliding Doors
- Entrance Foyer
- Living Room
- Dining Room
- Sun or Florida Room
- Garden Views
Kitchen
- Eat-In Kitchen
- Dinette
- Range
- Microwave
- Dishwasher
- Solid Surface Countertops
- Disposal
Flooring
- Brick
- Tile
Bedrooms and Bathrooms
- 2 Bedrooms
- Split Bedroom Floorplan
- En-Suite Bathroom
- Walk-In Closet
- 2 Full Bathrooms
- Private Water Closet
- Hydromassage or Jetted Bathtub
- Bathtub With Separate Shower Stall
Laundry
- Laundry Room
- Dryer
- Washer
Home Security
- Storm Windows
- Fire and Smoke Detector
Pool
- Screened Pool
- Heated In Ground Pool
- Gunite Pool
- Above Ground Spa
- Fence Around Pool
- Pool Lighting
Outdoor Features
- Deck
- Enclosed Patio or Porch
- Exterior Lighting
- Rain Gutters
- Private Mailbox
Schools
- Kinnan Elementary School
- Braden River Middle School
- Braden River High School
Utilities
- Central Heating and Cooling System
- Vented Exhaust Fan
- Thermostat
- Underground Utilities
- Tankless Water Heater
- High Speed Internet
- Cable TV Available
Listing and Financial Details
- Visit Down Payment Resource Website
- Tax Lot 5
- Assessor Parcel Number 1767256801
Community Details
Overview
- Association fees include cable TV, pool, internet, ground maintenance, pest control, private road
- Lynn Sims Association
- Garden Lakes Estates Community
- Garden Lakes Estates Ph 6 Subdivision
- Association Owns Recreation Facilities
- The community has rules related to building or community restrictions, deed restrictions, fencing
- Community Lake
Recreation
- Community Pool
- Trails
Additional Features
- Clubhouse
- Gated Community
Map
Home Values in the Area
Average Home Value in this Area
Tax History
| Year | Tax Paid | Tax Assessment Tax Assessment Total Assessment is a certain percentage of the fair market value that is determined by local assessors to be the total taxable value of land and additions on the property. | Land | Improvement |
|---|---|---|---|---|
| 2025 | $2,534 | $205,610 | -- | -- |
| 2024 | $2,534 | $199,815 | -- | -- |
| 2023 | $2,481 | $193,995 | $0 | $0 |
| 2022 | $2,450 | $188,345 | $0 | $0 |
| 2021 | $2,352 | $182,859 | $0 | $0 |
| 2020 | $2,417 | $180,334 | $0 | $0 |
| 2019 | $2,369 | $176,280 | $0 | $0 |
| 2018 | $2,337 | $172,993 | $0 | $0 |
| 2017 | $2,166 | $169,435 | $0 | $0 |
| 2016 | $2,503 | $148,884 | $0 | $0 |
| 2015 | $2,246 | $138,576 | $0 | $0 |
| 2014 | $2,246 | $130,607 | $0 | $0 |
| 2013 | $2,042 | $116,613 | $27,650 | $88,963 |
Property History
| Date | Event | Price | List to Sale | Price per Sq Ft |
|---|---|---|---|---|
| 11/15/2025 11/15/25 | For Sale | $411,000 | -- | $286 / Sq Ft |
Purchase History
| Date | Type | Sale Price | Title Company |
|---|---|---|---|
| Warranty Deed | $215,000 | North American Title Co | |
| Warranty Deed | -- | -- | |
| Warranty Deed | -- | -- | |
| Warranty Deed | $120,500 | -- |
Mortgage History
| Date | Status | Loan Amount | Loan Type |
|---|---|---|---|
| Open | $172,000 | New Conventional | |
| Previous Owner | $40,000 | No Value Available |
Source: Stellar MLS
MLS Number: A4672210
APN: 17672-5680-1
- 5839 Garden Lakes Dr
- 5908 Garden Lakes Majestic Unit 157
- 6009 Cedarwood Ln
- 5727 Garden Lakes Palm Unit 97
- 5709 39th Street Cir E
- 3808 Maplewood Terrace
- 5712 Garden Lakes Dr Unit 49
- 6123 39th Ct E
- 3718 61st Dr E
- 5714 Garden Lakes Fern
- 3606 61st Dr E
- 5621 Garden Lakes Palm
- 5621 Garden Lakes Dr Unit 1
- 6121 35th Ct E
- 6153 41st St E
- 5613 Garden Lakes Dr
- 3323 58th Ave E
- 5724 43rd Ct E
- 5517 Garden Lakes Oak Unit 1
- 5532 42nd St E
- 6101 41st St E
- 3219 58th Terrace E
- 5520 43rd St E
- 4323 E Drake Blvd
- 3415 55th Dr E Unit E
- 5429 Spanish Moss Cove
- 5436 Spanish Moss Cove
- 5331 Spanish Moss Cove
- 4628 Garden Arbor Way
- 6105 47th St E
- 3027 58th Terrace E
- 3715 65th Ave E
- 3509 65th Avenue Cir E
- 6507 37th St E
- 4668 56th Terrace E
- 4620 Whispering Leaves Dr
- 4625 Cedar Brush Terrace
- 3540 65th Avenue Cir E
- 6425 Autumn Woods Way
- 5811 28th St E
