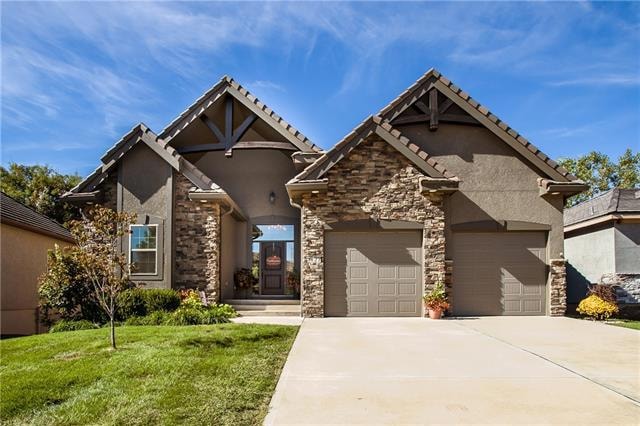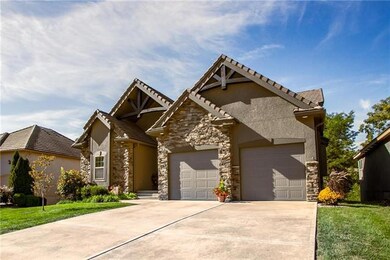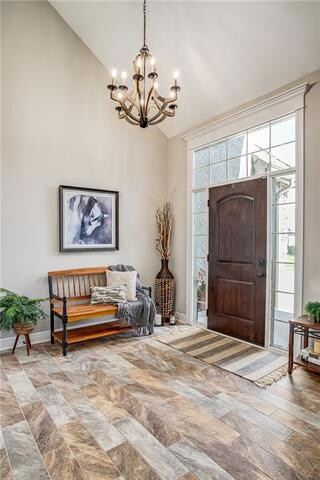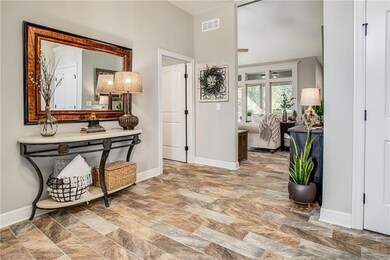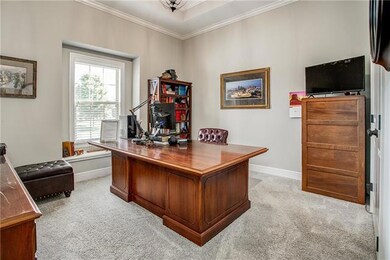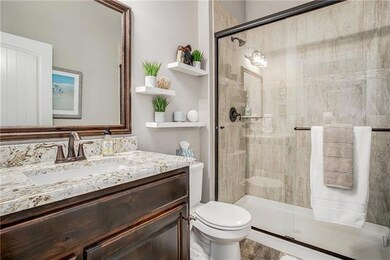
3821 NW Cimarron St Lees Summit, MO 64064
Chapel Ridge NeighborhoodEstimated Value: $486,000 - $602,000
Highlights
- Dock Available
- Golf Course Community
- Custom Closet System
- Bernard C. Campbell Middle School Rated A
- Lake Privileges
- Clubhouse
About This Home
As of November 2022Beautiful maintenance provided Villa in Lakewood. This home is like new and well cared for with ceramic tile floors in main level, open concept with kitchen, great room and dining for gathering space which spills out to screened in porch and large deck.
Main level master has luxury bath with free standing tub, separate glass and tile shower and large fully usable closet, spacious laundry room and pocket office. Downstairs find a fabulous finished area with vinyl planked flooring, full bath, guest room and bonus room/exercise or another office. All rooms have egress windows for tons of light and walkout to lower patio area with a view of thick lush trees.
Lakewood amenities are as follows:
Our area here in Clubhouse Cottages has: Lawn maintenance,Lawn treatment, Snow removal
Opening and closing of sprinkler system including inspection of back flow prevention valve sent to city of Lee's summit each year.
Then all the Lakewood subdivision amenities:
3 pools, clubhouse and Cove with snack shop and kids splash area, pleasure docks all over the lake where you can fish and swim, swim beach, access to all the fishing boats, paddle boats, sailing boats, paddle boards, canoes, etc., Pontoon boat rental, Argyle restaurant, golf shop, clubs, tennis, trails within the neighborhood, pickle ball, consistent and ongoing neighborhood events for kids and adults.
Home Details
Home Type
- Single Family
Est. Annual Taxes
- $5,699
Year Built
- Built in 2017
Lot Details
- 7,699 Sq Ft Lot
- Sprinkler System
- Many Trees
HOA Fees
- $245 Monthly HOA Fees
Parking
- 2 Car Attached Garage
Home Design
- Traditional Architecture
- Stucco
Interior Spaces
- Wet Bar: All Carpet, Ceiling Fan(s), Luxury Vinyl Plank, Shower Only, Walk-In Closet(s), Ceramic Tiles, Double Vanity, Quartz Counter, Separate Shower And Tub, Cathedral/Vaulted Ceiling, Fireplace, Granite Counters, Kitchen Island, Pantry
- Built-In Features: All Carpet, Ceiling Fan(s), Luxury Vinyl Plank, Shower Only, Walk-In Closet(s), Ceramic Tiles, Double Vanity, Quartz Counter, Separate Shower And Tub, Cathedral/Vaulted Ceiling, Fireplace, Granite Counters, Kitchen Island, Pantry
- Vaulted Ceiling
- Ceiling Fan: All Carpet, Ceiling Fan(s), Luxury Vinyl Plank, Shower Only, Walk-In Closet(s), Ceramic Tiles, Double Vanity, Quartz Counter, Separate Shower And Tub, Cathedral/Vaulted Ceiling, Fireplace, Granite Counters, Kitchen Island, Pantry
- Skylights
- Gas Fireplace
- Shades
- Plantation Shutters
- Drapes & Rods
- Great Room with Fireplace
- Formal Dining Room
- Den
- Screened Porch
- Home Security System
- Laundry on main level
Kitchen
- Gas Oven or Range
- Dishwasher
- Stainless Steel Appliances
- Kitchen Island
- Granite Countertops
- Laminate Countertops
- Wood Stained Kitchen Cabinets
- Disposal
Flooring
- Wall to Wall Carpet
- Linoleum
- Laminate
- Stone
- Ceramic Tile
- Luxury Vinyl Plank Tile
- Luxury Vinyl Tile
Bedrooms and Bathrooms
- 3 Bedrooms
- Custom Closet System
- Cedar Closet: All Carpet, Ceiling Fan(s), Luxury Vinyl Plank, Shower Only, Walk-In Closet(s), Ceramic Tiles, Double Vanity, Quartz Counter, Separate Shower And Tub, Cathedral/Vaulted Ceiling, Fireplace, Granite Counters, Kitchen Island, Pantry
- Walk-In Closet: All Carpet, Ceiling Fan(s), Luxury Vinyl Plank, Shower Only, Walk-In Closet(s), Ceramic Tiles, Double Vanity, Quartz Counter, Separate Shower And Tub, Cathedral/Vaulted Ceiling, Fireplace, Granite Counters, Kitchen Island, Pantry
- 3 Full Bathrooms
- Double Vanity
- Bathtub with Shower
Finished Basement
- Walk-Out Basement
- Sump Pump
- Basement Window Egress
Outdoor Features
- Dock Available
- Lake Privileges
Utilities
- Central Heating and Cooling System
Listing and Financial Details
- Assessor Parcel Number 43-430-03-34-00-0-00-000
Community Details
Overview
- Association fees include lawn maintenance, snow removal
- Lakewood Lpoa Association
- Lakewood Subdivision, Woodshire Floorplan
- On-Site Maintenance
Amenities
- Clubhouse
Recreation
- Golf Course Community
- Tennis Courts
- Pickleball Courts
- Community Pool
- Trails
Ownership History
Purchase Details
Home Financials for this Owner
Home Financials are based on the most recent Mortgage that was taken out on this home.Purchase Details
Home Financials for this Owner
Home Financials are based on the most recent Mortgage that was taken out on this home.Purchase Details
Home Financials for this Owner
Home Financials are based on the most recent Mortgage that was taken out on this home.Purchase Details
Home Financials for this Owner
Home Financials are based on the most recent Mortgage that was taken out on this home.Similar Homes in the area
Home Values in the Area
Average Home Value in this Area
Purchase History
| Date | Buyer | Sale Price | Title Company |
|---|---|---|---|
| J & M Sarai Llc | -- | -- | |
| Cynda A Rader Trust | -- | Accommodation | |
| Rader Cynda A | -- | None Available | |
| Bellah Homes Llc | -- | None Available |
Mortgage History
| Date | Status | Borrower | Loan Amount |
|---|---|---|---|
| Previous Owner | Rader Cynda A | $225,000 | |
| Previous Owner | Bellah Homes Llc | $292,000 |
Property History
| Date | Event | Price | Change | Sq Ft Price |
|---|---|---|---|---|
| 11/14/2022 11/14/22 | Sold | -- | -- | -- |
| 10/04/2022 10/04/22 | Pending | -- | -- | -- |
| 09/30/2022 09/30/22 | For Sale | $545,000 | -- | $170 / Sq Ft |
Tax History Compared to Growth
Tax History
| Year | Tax Paid | Tax Assessment Tax Assessment Total Assessment is a certain percentage of the fair market value that is determined by local assessors to be the total taxable value of land and additions on the property. | Land | Improvement |
|---|---|---|---|---|
| 2024 | $6,605 | $92,137 | $6,329 | $85,808 |
| 2023 | $6,605 | $92,137 | $9,308 | $82,829 |
| 2022 | $5,583 | $69,160 | $6,584 | $62,576 |
| 2021 | $5,699 | $69,160 | $6,584 | $62,576 |
| 2020 | $5,384 | $64,702 | $6,584 | $58,118 |
| 2019 | $5,237 | $64,702 | $6,584 | $58,118 |
| 2018 | $1,637,096 | $61,750 | $9,576 | $52,174 |
| 2017 | $722 | $8,282 | $8,282 | $0 |
| 2016 | $712 | $8,075 | $8,075 | $0 |
| 2014 | $726 | $10,070 | $10,070 | $0 |
Agents Affiliated with this Home
-
Cynda Rader

Seller's Agent in 2022
Cynda Rader
Cynda Sells Realty Group L L C
(816) 365-9807
19 in this area
153 Total Sales
-
Sherrie Pence
S
Buyer's Agent in 2022
Sherrie Pence
United Real Estate Kansas City
(816) 665-8384
1 in this area
11 Total Sales
Map
Source: Heartland MLS
MLS Number: 2406335
APN: 43-430-03-34-00-0-00-000
- 217 NW Ponderosa St
- 219 NW Locust St
- 218 NW Locust St
- 220 NW Locust St
- 218 NW Aspen St
- 220 NW Aspen St
- 15916 E 77th Terrace
- 202 NW Redwood Ct
- 129 NE Edgewater Dr
- 18900 E 78th St
- 7709 Brook Ln
- 129 NE Wood Glen Ln
- 15907 E 77th Place
- 15809 E 77th Place
- 4017 NE Woodridge Dr
- 302 NW Bramble Trail Cir
- 264 NE Edgewater Dr
- 404 NE Colonial Ct
- 4011 NE Woodridge Dr
- 15715 E 78th St
- 3821 NW Cimarron St
- 3825 NW Cimarron St
- 3817 NW Cimarron St
- 3829 NW Cimarron St
- 3813 NW Cimarron St
- 3827 NW Cimarron St
- 3820 NW Cimarron St
- 3816 NW Cimarron St
- 3828 NW Cimarron St
- 3809 NW Cimarron St
- 3833 NW Cimarron St
- 3812 NW Cimarron St
- 3805 NW Cimarron St
- 3837 NW Cimarron St
- 3840 NW Cimarron St
- 3912 NW Redspire
- 405 NW Greenview Dr
- 3916 NW Redspire
- 3801 NW Cimarron St
- 3841 NW Cimarron St
