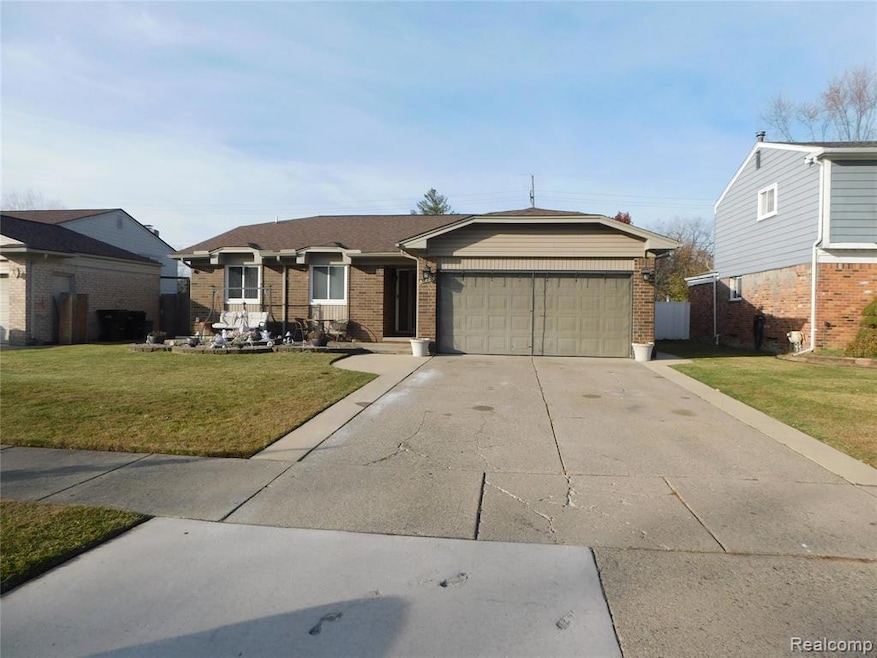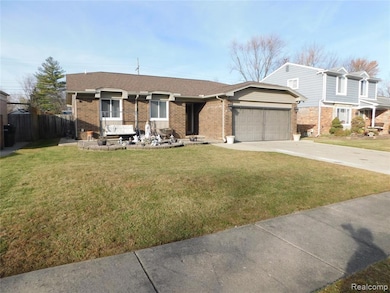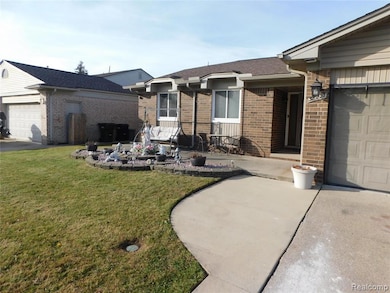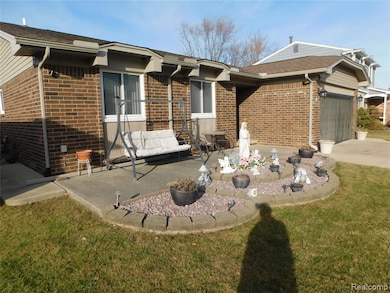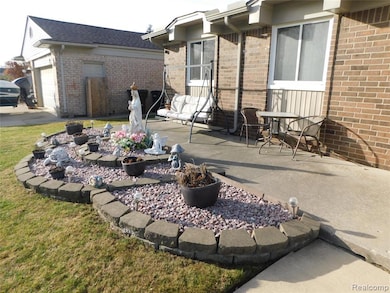38223 Forsdale Dr Sterling Heights, MI 48310
Estimated payment $2,309/month
Highlights
- Ranch Style House
- Stainless Steel Appliances
- Forced Air Heating and Cooling System
- No HOA
- 2 Car Attached Garage
- Ceiling Fan
About This Home
STOP THE CAR! THIS IS THE ONE. MRS. CLEAN LIVES HERE. CHECK OUT THIS SPARKLING 3 BEDROOM BRICK RANCH LOCATED IN A DESIRABLE STERLING HEIGHTS AREA. . NOT YOUR TYPICAL STERLING HEIGHTS RANCH. HAS GREAT CURB APPEAL. EXTRA WIDE DRIVEWAY, CONCRETE ALL AROUNG THE HOUSE AND WELL KEPT UP LANDSCAPE. ENTER THE HOME AND SEE AN OPEN FLOOR PLAN. HOME HAS PLENTY OF UPDATES: ROOF (2017), SLIDE DOOR AND PANAROMIC WINDOW (2017), OUTSIDE CONCRETE (2017), FURANCE/AC (2021), WATER HEATER (2024), VINYL SIDING (2015), RECESS LIGHTS THROUGOUT AND MUCH MORE. FAMILY ROOM IS OPEN TO THE KITCHEN. ALL STAINLESS STEEL APPLIANCES. SPACIOUS MASTER BEDROOM WITH HAS A DUAL ENTRANCE TO THE FULL REMODLED BATH. ENTER THE FENCED BACKYARD THROUGH THE DOOR WALL THATS IN THE FAMILY ROOM. THE HUGE BACKYARD FEATURES A NEW FIREPIT, REDONE DECK THAT'S GREAT FOR ENTERTAING GUESTS AND A SHED FOR YOUR YARD STUFF AND TOOLS. THE FULL UNFINISHED BASEMENT IS READY FOR YOUR FINISHING TOUCHES. THE HOME IS MOVE IN READY. OCCUPANCY MIGHT BE SOONER.
Home Details
Home Type
- Single Family
Est. Annual Taxes
Year Built
- Built in 1977 | Remodeled in 2018
Lot Details
- 8,276 Sq Ft Lot
- Lot Dimensions are 60x135
- Back Yard Fenced
Parking
- 2 Car Attached Garage
Home Design
- Ranch Style House
- Brick Exterior Construction
- Poured Concrete
- Vinyl Construction Material
Interior Spaces
- 1,658 Sq Ft Home
- Ceiling Fan
- Family Room with Fireplace
- Unfinished Basement
Kitchen
- Free-Standing Gas Range
- Microwave
- Dishwasher
- Stainless Steel Appliances
Bedrooms and Bathrooms
- 3 Bedrooms
Laundry
- Dryer
- Washer
Location
- Ground Level
Utilities
- Forced Air Heating and Cooling System
- Heating System Uses Natural Gas
- Natural Gas Water Heater
Community Details
- No Home Owners Association
- Arlingdale Heights Sub Subdivision
Listing and Financial Details
- Assessor Parcel Number 1019152031
Map
Home Values in the Area
Average Home Value in this Area
Tax History
| Year | Tax Paid | Tax Assessment Tax Assessment Total Assessment is a certain percentage of the fair market value that is determined by local assessors to be the total taxable value of land and additions on the property. | Land | Improvement |
|---|---|---|---|---|
| 2025 | $3,816 | $154,200 | $0 | $0 |
| 2024 | $3,681 | $144,700 | $0 | $0 |
| 2023 | $3,494 | $133,000 | $0 | $0 |
| 2022 | $3,388 | $120,400 | $0 | $0 |
| 2021 | $3,502 | $116,100 | $0 | $0 |
| 2020 | $3,329 | $108,800 | $0 | $0 |
| 2019 | $3,283 | $102,100 | $0 | $0 |
| 2018 | $3,309 | $92,500 | $0 | $0 |
| 2017 | $3,193 | $87,500 | $14,300 | $73,200 |
| 2016 | $3,125 | $87,500 | $0 | $0 |
| 2015 | -- | $81,000 | $0 | $0 |
| 2014 | -- | $65,700 | $0 | $0 |
Property History
| Date | Event | Price | List to Sale | Price per Sq Ft | Prior Sale |
|---|---|---|---|---|---|
| 11/25/2025 11/25/25 | For Sale | $374,900 | +158.6% | $226 / Sq Ft | |
| 09/13/2013 09/13/13 | Sold | $145,000 | -14.7% | $87 / Sq Ft | View Prior Sale |
| 04/26/2013 04/26/13 | Pending | -- | -- | -- | |
| 01/30/2013 01/30/13 | For Sale | $169,900 | -- | $102 / Sq Ft |
Purchase History
| Date | Type | Sale Price | Title Company |
|---|---|---|---|
| Interfamily Deed Transfer | -- | Attorney | |
| Warranty Deed | $145,000 | None Available | |
| Warranty Deed | $80,000 | None Available |
Source: Realcomp
MLS Number: 20251056386
APN: 10-10-19-152-031
- 2168 Keystone Dr
- 2127 Hopkins Dr
- 3373 Auburn Dr
- 37742 Douglas Ct
- 37718 Douglas Ct
- 37631 Douglas Ct
- 2734 E Wattles Rd
- 37440 Curwood Dr
- 2573 Cottonwood Dr
- 2238 Nadine Dr
- 3038 Donna Dr
- 37147 Dundee St
- 37183 Curwood Dr
- 2233 Mellowood Dr
- 3069 Wolverine Dr
- 3408 Rowland Ct
- 3217 Barton Dr
- 39560 Dequindre Rd
- 3096 Reese Dr
- 39588 Dequindre Rd
- 38351 Dequindre Rd
- 2168 Keystone Dr
- 37440 Curwood Dr
- 3076 Charity Dr
- 3043 Heritage Dr
- 2308 Kipling Dr
- 3410 Pasadena Dr
- 3674 Forge Dr
- 36311 Park Place Dr
- 36253 Jeffrey Dr
- 36200 Dequindre Rd
- 36310 Park Place Dr
- 2824 Roundtree Dr
- 2151 E Big Beaver Rd
- 2026 Applewood Dr Unit 13
- 2530 Rhodes Dr
- 2309 Cumberland Dr
- 3559 Janet Dr
- 2258 Hempstead Dr
- 2704 Berkshire Dr
