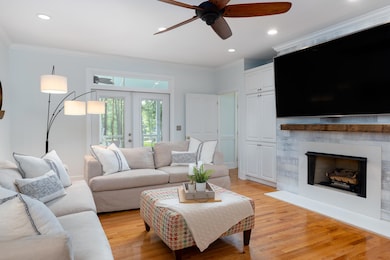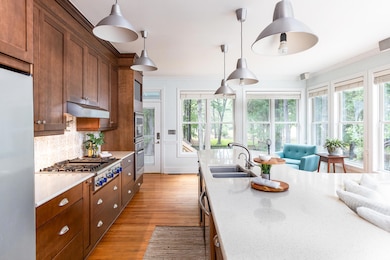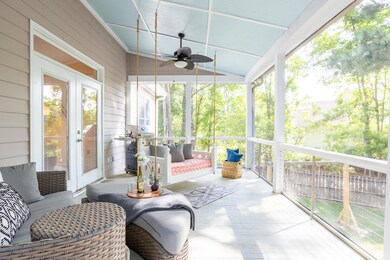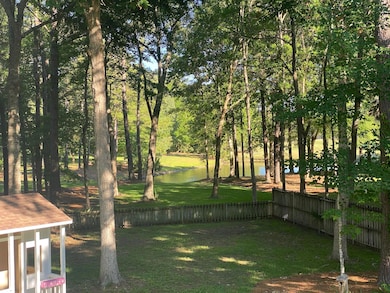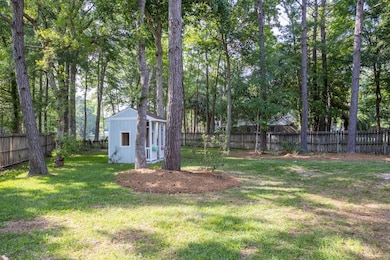
3824 Colonel Vanderhorst Cir Mount Pleasant, SC 29466
Dunes West NeighborhoodHighlights
- 1.1 Acre Lot
- Clubhouse
- Traditional Architecture
- Charles Pinckney Elementary School Rated A
- Pond
- Cathedral Ceiling
About This Home
As of September 2024Welcome to 3824 Colonel Vanderhorst Circle, a beautiful Lowcountry home on over an acre lot in the exclusive gated community of Dunes West. The private fenced-in backyard overlooks a pond with views of the golf course beyond. Recent upgrades include new roof (March 2021), renovated master bathroom (2021) & newer HVAC (2017/2018) - just to name a few!Driving up to the home, you are greeted by an expansive front porch with low maintenance Ipe decking, accented with modern stainless steel cable railing. Entering through the front door you will notice gleaming hardwoods which run throughout the main living areas. Off the foyer is the formal dining room with wainscoting and French doors, currently being used as a home office. Directly ahead is the spacious family room, with beautiful,white-washed shiplap accenting the gas fireplace with reclaimed wood mantle, flanked by large built-in cabinets. French doors provide convenient access onto the private screened porch overlooking the expansive backyard.
The renovated kitchen is the heart of the home with two walls of windows flooding the room with natural light. Renovated by the current owners, and abundance of cabinets are loaded with convenient pull-out drawers. Appliances include Thermador gas cooktop, GE Profile wall oven, French door Frigidaire refrigerator, pot filler, and Instahot water dispenser. A HUGE center island with quartz countertops is designed with bar and bench seating. Off the kitchen, the large laundry room provides extra cabinet storage and room for a second refrigerator.
The spacious master bedroom is on the main level with newly renovated master bathroom. The luxurious finishes include shiplap walls, large vanity with dual sinks, stand-alone soaking tub, HEATED tile floors, private water closet, and subway tiled shower with three shower heads and storage nooks.
Upstairs you will find three sizable bedrooms and two full baths, as well as ENDLESS storage options. The first bedroom has a wood accent wall, walk-in closet, and attic access, and shares a hall bath. The second bedroom includes a huge extra walk-in storage closet. The third has an ensuite bath. Both bathroom & bedroom have additional walk-in storage rooms.
Other features include a 3-car garage with two sinks and multiple functional workspaces, an entire house water softener system, separate meter for irrigation, tankless water heater, and fenced in backyard.
Dunes West is an exclusive gated community with 24-hour guard station. Club membership is available. Convenient to many restaurants and shopping. And approximately 25 minutes from downtown Charleston.
Last Agent to Sell the Property
Smith Spencer Real Estate License #81029 Listed on: 05/13/2021
Home Details
Home Type
- Single Family
Est. Annual Taxes
- $3,441
Year Built
- Built in 1998
Lot Details
- 1.1 Acre Lot
- Irrigation
HOA Fees
- $136 Monthly HOA Fees
Parking
- 3 Car Attached Garage
Home Design
- Traditional Architecture
- Raised Foundation
- Asphalt Roof
- Cement Siding
- Stucco
Interior Spaces
- 3,306 Sq Ft Home
- 2-Story Property
- Smooth Ceilings
- Cathedral Ceiling
- Gas Log Fireplace
- Entrance Foyer
- Family Room
- Living Room with Fireplace
- Formal Dining Room
- Laundry Room
Kitchen
- Eat-In Kitchen
- Dishwasher
- Kitchen Island
Flooring
- Wood
- Ceramic Tile
Bedrooms and Bathrooms
- 4 Bedrooms
- Walk-In Closet
Outdoor Features
- Pond
- Screened Patio
- Front Porch
Schools
- Charles Pinckney Elementary School
- Cario Middle School
- Wando High School
Utilities
- Cooling Available
- Heat Pump System
- Tankless Water Heater
Community Details
Overview
- Club Membership Available
- Dunes West Subdivision
Recreation
- Golf Course Membership Available
- Park
- Trails
Additional Features
- Clubhouse
- Security Service
Ownership History
Purchase Details
Home Financials for this Owner
Home Financials are based on the most recent Mortgage that was taken out on this home.Purchase Details
Home Financials for this Owner
Home Financials are based on the most recent Mortgage that was taken out on this home.Purchase Details
Purchase Details
Similar Homes in Mount Pleasant, SC
Home Values in the Area
Average Home Value in this Area
Purchase History
| Date | Type | Sale Price | Title Company |
|---|---|---|---|
| Deed | $1,265,000 | None Listed On Document | |
| Deed | $900,000 | Brownyard Law Firm Pa | |
| Deed | $575,000 | None Available | |
| Deed | $392,000 | -- |
Mortgage History
| Date | Status | Loan Amount | Loan Type |
|---|---|---|---|
| Open | $1,100,000 | New Conventional | |
| Previous Owner | $0 | New Conventional | |
| Previous Owner | $300,000 | Credit Line Revolving | |
| Previous Owner | $548,250 | New Conventional | |
| Previous Owner | $234,000 | New Conventional | |
| Previous Owner | $25,000 | Credit Line Revolving | |
| Previous Owner | $194,000 | New Conventional |
Property History
| Date | Event | Price | Change | Sq Ft Price |
|---|---|---|---|---|
| 09/26/2024 09/26/24 | Sold | $1,265,000 | 0.0% | $383 / Sq Ft |
| 08/23/2024 08/23/24 | Price Changed | $1,265,000 | -0.4% | $383 / Sq Ft |
| 08/16/2024 08/16/24 | Price Changed | $1,270,000 | -0.4% | $384 / Sq Ft |
| 07/19/2024 07/19/24 | For Sale | $1,275,000 | +41.7% | $386 / Sq Ft |
| 06/17/2021 06/17/21 | Sold | $900,000 | +6.8% | $272 / Sq Ft |
| 05/17/2021 05/17/21 | Pending | -- | -- | -- |
| 05/13/2021 05/13/21 | For Sale | $843,000 | -- | $255 / Sq Ft |
Tax History Compared to Growth
Tax History
| Year | Tax Paid | Tax Assessment Tax Assessment Total Assessment is a certain percentage of the fair market value that is determined by local assessors to be the total taxable value of land and additions on the property. | Land | Improvement |
|---|---|---|---|---|
| 2023 | $3,441 | $36,000 | $0 | $0 |
| 2022 | $3,199 | $36,000 | $0 | $0 |
| 2021 | $2,377 | $23,670 | $0 | $0 |
| 2020 | $2,459 | $23,670 | $0 | $0 |
| 2019 | $2,224 | $21,440 | $0 | $0 |
| 2017 | $2,192 | $21,440 | $0 | $0 |
| 2016 | $2,084 | $21,440 | $0 | $0 |
| 2015 | $2,181 | $21,440 | $0 | $0 |
| 2014 | $1,839 | $0 | $0 | $0 |
| 2011 | -- | $0 | $0 | $0 |
Agents Affiliated with this Home
-
Natalie Bodie
N
Seller's Agent in 2024
Natalie Bodie
Real Broker, LLC
(843) 442-4353
1 in this area
19 Total Sales
-
Louis Muir

Buyer's Agent in 2024
Louis Muir
Gatehouse Realty, LLC
(843) 323-2831
1 in this area
63 Total Sales
-
Kristie Potts

Seller's Agent in 2021
Kristie Potts
Smith Spencer Real Estate
(843) 330-7504
2 in this area
89 Total Sales
-
Karla Leahy
K
Buyer's Agent in 2021
Karla Leahy
Engel & Volkers Charleston
(843) 452-6670
12 in this area
141 Total Sales
Map
Source: CHS Regional MLS
MLS Number: 21012755
APN: 594-03-00-152
- 3756 Colonel Vanderhorst Cir
- 3708 Colonel Vanderhorst Cir
- 3017 Ashburton Way
- 1883 Hall Point Rd
- 4051 Colonel Vanderhorst Cir
- 3601 Colonel Vanderhorst Cir
- 2221 Black Oak Ct
- 2225 Black Oak Ct
- 1776 W Canning Dr
- 3805 Adrian Way
- 1857 W Canning Dr
- 1531 Capel St
- 1535 Capel St
- 3447 Claremont St
- 3517 Claremont St
- 2217 Beckenham Dr
- 3427 Colonel Vanderhorst Cir
- 2292 Beckenham Dr
- 2254 Beckenham Dr
- 2064 Promenade Ct


