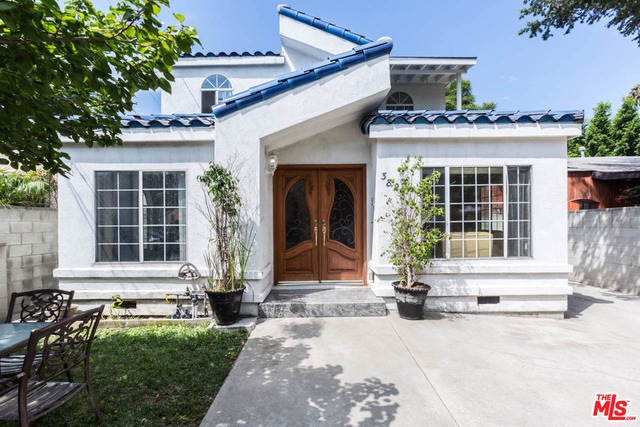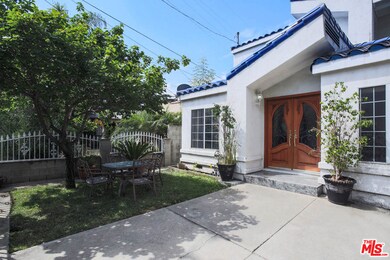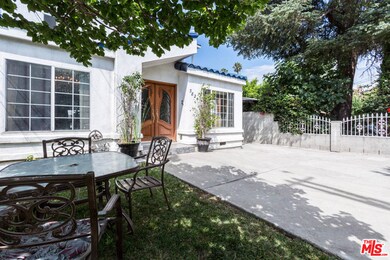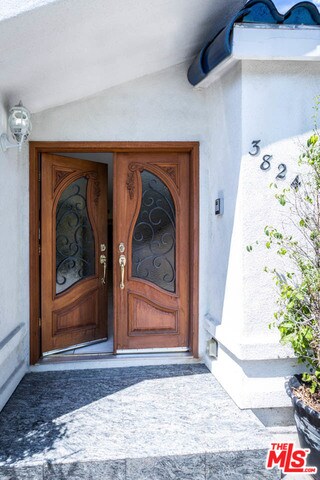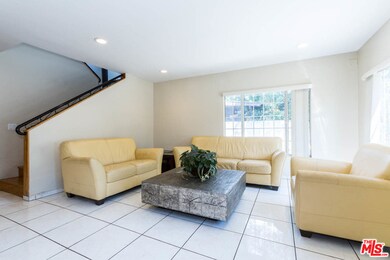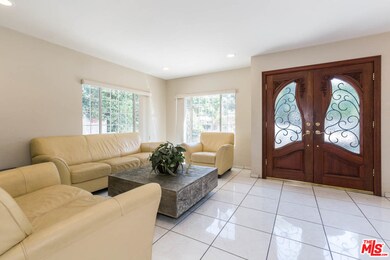
3824 Edenhurst Ave Los Angeles, CA 90039
Atwater Village NeighborhoodHighlights
- Contemporary Architecture
- Family Room with Fireplace
- No HOA
- John Marshall Senior High Rated A
- Wood Flooring
- Converted Garage
About This Home
As of November 2017Situated on one of the nicest tree-lined blocks of Atwater Village, this spacious contemporary home is primed and ready for its new owners. The gracious double door entry welcomes you into an open concept main floor living area with foyer, formal living room and dining area. The expansive galley kitchen features granite countertops, peninsula bar serving area and the newer appliances make cooking/entertaining a breeze. The large family room with fireplace is conveniently located next to the kitchen with direct access out back. One bedroom and bathroom are located downstairs while the master suite and 2 other bedrooms plus adjacent hallway bathroom are upstairs. The second floor also features hardwood floors throughout and a viewing balcony. The repurposed garage is a perfect option for guests. Located close to the LA River trails, Griffith Park, and all Atwater Village has to offer: boutiques, cafes, Farmers Market and more.
Co-Listed By
Courtney N Smith
Compass License #01406768
Home Details
Home Type
- Single Family
Est. Annual Taxes
- $14,030
Year Built
- Built in 1995
Lot Details
- 4,820 Sq Ft Lot
- Property is zoned LAR1
Home Design
- Contemporary Architecture
Interior Spaces
- 2,413 Sq Ft Home
- 1-Story Property
- Family Room with Fireplace
- Living Room
- Dining Area
- Property Views
Kitchen
- Oven or Range
- Dishwasher
- Disposal
Flooring
- Wood
- Tile
Bedrooms and Bathrooms
- 4 Bedrooms
- 3 Full Bathrooms
Laundry
- Laundry in Kitchen
- Washer
Parking
- Converted Garage
- Driveway
Outdoor Features
- Open Patio
Utilities
- Forced Air Heating and Cooling System
- Cooling System Mounted To A Wall/Window
Community Details
- No Home Owners Association
Listing and Financial Details
- Assessor Parcel Number 5435-022-024
Ownership History
Purchase Details
Purchase Details
Purchase Details
Home Financials for this Owner
Home Financials are based on the most recent Mortgage that was taken out on this home.Purchase Details
Home Financials for this Owner
Home Financials are based on the most recent Mortgage that was taken out on this home.Purchase Details
Purchase Details
Home Financials for this Owner
Home Financials are based on the most recent Mortgage that was taken out on this home.Purchase Details
Home Financials for this Owner
Home Financials are based on the most recent Mortgage that was taken out on this home.Similar Homes in the area
Home Values in the Area
Average Home Value in this Area
Purchase History
| Date | Type | Sale Price | Title Company |
|---|---|---|---|
| Gift Deed | -- | None Listed On Document | |
| Gift Deed | -- | None Listed On Document | |
| Grant Deed | -- | None Listed On Document | |
| Grant Deed | -- | None Listed On Document | |
| Gift Deed | -- | None Listed On Document | |
| Grant Deed | -- | None Listed On Document | |
| Interfamily Deed Transfer | -- | Spruce Title | |
| Interfamily Deed Transfer | -- | Spruce | |
| Grant Deed | $1,020,000 | Lawyers Title | |
| Interfamily Deed Transfer | -- | None Available | |
| Grant Deed | $664,000 | Chicago Title Company | |
| Grant Deed | $335,000 | Progressive Title Company |
Mortgage History
| Date | Status | Loan Amount | Loan Type |
|---|---|---|---|
| Previous Owner | $725,324 | New Conventional | |
| Previous Owner | $765,000 | Stand Alone Refi Refinance Of Original Loan | |
| Previous Owner | $637,108 | FHA | |
| Previous Owner | $100,000 | Unknown | |
| Previous Owner | $279,000 | New Conventional | |
| Previous Owner | $130,000 | Credit Line Revolving | |
| Previous Owner | $200,000 | Unknown | |
| Previous Owner | $98,000 | Credit Line Revolving | |
| Previous Owner | $200,000 | No Value Available |
Property History
| Date | Event | Price | Change | Sq Ft Price |
|---|---|---|---|---|
| 11/06/2017 11/06/17 | Sold | $1,020,000 | -6.8% | $423 / Sq Ft |
| 09/13/2017 09/13/17 | Pending | -- | -- | -- |
| 08/28/2017 08/28/17 | Price Changed | $1,095,000 | +11.2% | $454 / Sq Ft |
| 08/03/2017 08/03/17 | For Sale | $985,000 | +48.1% | $408 / Sq Ft |
| 05/30/2012 05/30/12 | Sold | $665,000 | -1.3% | $276 / Sq Ft |
| 03/15/2012 03/15/12 | Pending | -- | -- | -- |
| 02/18/2012 02/18/12 | Price Changed | $674,000 | -3.6% | $279 / Sq Ft |
| 12/26/2011 12/26/11 | For Sale | $699,000 | -- | $290 / Sq Ft |
Tax History Compared to Growth
Tax History
| Year | Tax Paid | Tax Assessment Tax Assessment Total Assessment is a certain percentage of the fair market value that is determined by local assessors to be the total taxable value of land and additions on the property. | Land | Improvement |
|---|---|---|---|---|
| 2024 | $14,030 | $1,137,825 | $800,606 | $337,219 |
| 2023 | $13,759 | $1,115,515 | $784,908 | $330,607 |
| 2022 | $13,119 | $1,093,643 | $769,518 | $324,125 |
| 2021 | $12,955 | $1,072,200 | $754,430 | $317,770 |
| 2019 | $12,567 | $1,040,400 | $732,054 | $308,346 |
| 2018 | $12,474 | $1,020,000 | $717,700 | $302,300 |
| 2017 | $8,844 | $718,618 | $430,197 | $288,421 |
| 2016 | $8,631 | $704,528 | $421,762 | $282,766 |
| 2015 | $8,506 | $693,946 | $415,427 | $278,519 |
| 2014 | $8,536 | $680,354 | $407,290 | $273,064 |
Agents Affiliated with this Home
-
Eugene Ridenour

Seller's Agent in 2017
Eugene Ridenour
Compass
(323) 855-4380
16 in this area
66 Total Sales
-
C
Seller Co-Listing Agent in 2017
Courtney N Smith
Compass
-
Bill Bowersock

Buyer's Agent in 2017
Bill Bowersock
Keller Williams Realty Los Feliz
(323) 646-8468
3 Total Sales
-
A
Seller's Agent in 2012
Artak Daldumyan
City Center Realty Group
-
Rebecca Davis

Buyer's Agent in 2012
Rebecca Davis
Compass
(310) 418-8091
82 Total Sales
Map
Source: The MLS
MLS Number: 17-257568
APN: 5435-022-024
- 3735 Edenhurst Ave
- 3848 Boyce Ave
- 3923 Edenhurst Ave
- 3652 Brunswick Ave
- 3903 Boyce Ave
- 3615 Edenhurst Ave
- 3170 Glenmanor Place
- 3923 Revere Ave
- 3702 Seneca Ave
- 3833 Seneca Ave
- 3535 Atwater Ave
- 4041 Perlita Ave Unit B
- 3559 Casitas Ave
- 4131 Perlita Ave Unit B
- 4140 Edenhurst Ave
- 3406 Garden Ave
- 4144 Edenhurst Ave
- 3448 Ferncroft Rd
- 3616 Cadman Dr
- 3431 Lambeth St
