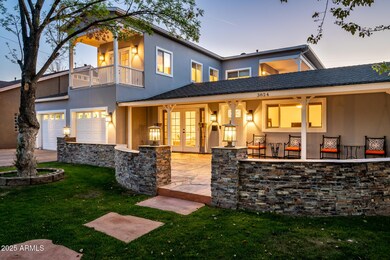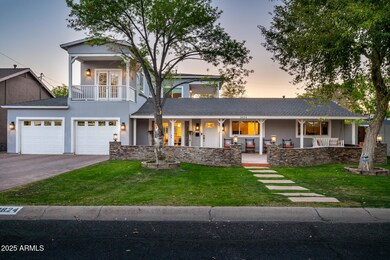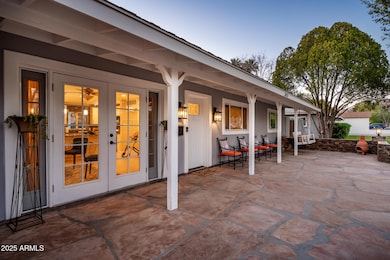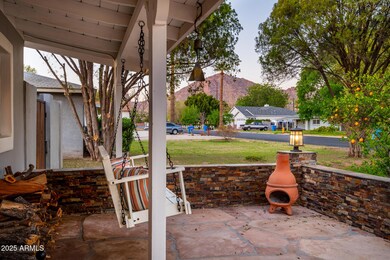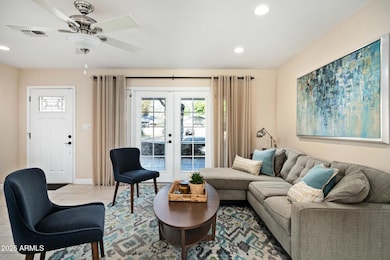
3824 N 50th Place Phoenix, AZ 85018
Camelback East Village NeighborhoodEstimated payment $7,702/month
Highlights
- Private Pool
- Mountain View
- Covered patio or porch
- Tavan Elementary School Rated A
- No HOA
- Balcony
About This Home
Don't miss this beautifully updated ranch dream in the highly desirable Kachina Estates neighborhood! As you enter the front door, you are welcomed by a functional open concept with two living areas, formal dining space, and renovated kitchen, complete with shaker style cabinetry, sleek KitchenAid Pro Line appliances, and a quartz breakfast bar. 3 bedrooms sit on the first floor, one of which is a secondary master suite, and upstairs, you'll find a den/office and the oversized master retreat, both featuring spacious balconies with stunning views of Camelback Mountain. Master bathroom comes complete with a walk-in shower, detached tub, dual vanity sinks, and an extra laundry hook up in the walk-in closet! The backyard touts new cool decking, real grass, and a new pool. Come and see!
Open House Schedule
-
Saturday, May 31, 202510:00 am to 3:00 pm5/31/2025 10:00:00 AM +00:005/31/2025 3:00:00 PM +00:00Add to Calendar
-
Sunday, June 01, 202510:00 am to 5:00 pm6/1/2025 10:00:00 AM +00:006/1/2025 5:00:00 PM +00:00Add to Calendar
Home Details
Home Type
- Single Family
Est. Annual Taxes
- $3,414
Year Built
- Built in 1956
Lot Details
- 9,052 Sq Ft Lot
- Wood Fence
- Grass Covered Lot
Parking
- 2 Car Garage
- 3 Open Parking Spaces
- Garage ceiling height seven feet or more
- Garage Door Opener
Home Design
- Wood Frame Construction
- Composition Roof
Interior Spaces
- 2,778 Sq Ft Home
- 2-Story Property
- Double Pane Windows
- Tile Flooring
- Mountain Views
Kitchen
- Eat-In Kitchen
- Breakfast Bar
- Built-In Microwave
- Kitchen Island
Bedrooms and Bathrooms
- 5 Bedrooms
- Primary Bathroom is a Full Bathroom
- 3 Bathrooms
- Dual Vanity Sinks in Primary Bathroom
Outdoor Features
- Private Pool
- Balcony
- Covered patio or porch
Schools
- Tavan Elementary School
- Ingleside Middle School
- Arcadia High School
Utilities
- Central Air
- Heating System Uses Natural Gas
Listing and Financial Details
- Tax Lot 92
- Assessor Parcel Number 128-04-030
Community Details
Overview
- No Home Owners Association
- Association fees include no fees
- Kachina Estates 2 Lots 68 86, 90 100 Tr A Subdivision
Recreation
- Bike Trail
Map
Home Values in the Area
Average Home Value in this Area
Tax History
| Year | Tax Paid | Tax Assessment Tax Assessment Total Assessment is a certain percentage of the fair market value that is determined by local assessors to be the total taxable value of land and additions on the property. | Land | Improvement |
|---|---|---|---|---|
| 2025 | $3,414 | $53,973 | -- | -- |
| 2024 | $3,559 | $51,403 | -- | -- |
| 2023 | $3,559 | $83,020 | $16,600 | $66,420 |
| 2022 | $3,429 | $57,860 | $11,570 | $46,290 |
| 2021 | $3,604 | $57,910 | $11,580 | $46,330 |
| 2020 | $3,546 | $56,180 | $11,230 | $44,950 |
| 2019 | $3,427 | $49,650 | $9,930 | $39,720 |
| 2018 | $3,318 | $44,760 | $8,950 | $35,810 |
| 2017 | $3,148 | $44,710 | $8,940 | $35,770 |
| 2016 | $3,527 | $43,380 | $8,670 | $34,710 |
| 2015 | $2,815 | $36,830 | $7,360 | $29,470 |
Property History
| Date | Event | Price | Change | Sq Ft Price |
|---|---|---|---|---|
| 05/22/2025 05/22/25 | For Sale | $1,325,000 | +112.0% | $477 / Sq Ft |
| 09/29/2016 09/29/16 | Sold | $625,000 | -0.6% | $223 / Sq Ft |
| 08/26/2016 08/26/16 | Price Changed | $629,000 | -1.7% | $224 / Sq Ft |
| 07/21/2016 07/21/16 | Price Changed | $640,000 | -1.5% | $228 / Sq Ft |
| 06/16/2016 06/16/16 | For Sale | $650,000 | +42.9% | $232 / Sq Ft |
| 12/04/2015 12/04/15 | Sold | $455,000 | -3.2% | $166 / Sq Ft |
| 11/20/2015 11/20/15 | Pending | -- | -- | -- |
| 11/13/2015 11/13/15 | Price Changed | $469,900 | -2.1% | $171 / Sq Ft |
| 10/21/2015 10/21/15 | Price Changed | $479,900 | -4.0% | $175 / Sq Ft |
| 10/07/2015 10/07/15 | Price Changed | $499,900 | -5.7% | $182 / Sq Ft |
| 09/10/2015 09/10/15 | Price Changed | $529,900 | -3.6% | $193 / Sq Ft |
| 08/18/2015 08/18/15 | For Sale | $549,900 | -- | $201 / Sq Ft |
Purchase History
| Date | Type | Sale Price | Title Company |
|---|---|---|---|
| Interfamily Deed Transfer | -- | None Available | |
| Interfamily Deed Transfer | -- | Amrock Inc | |
| Warranty Deed | $625,000 | First Arizona Title Agency | |
| Cash Sale Deed | $455,000 | Security Title Agency Inc | |
| Special Warranty Deed | -- | None Available | |
| Trustee Deed | $490,000 | Accommodation | |
| Warranty Deed | $375,000 | -- | |
| Interfamily Deed Transfer | -- | -- | |
| Interfamily Deed Transfer | -- | Camelback Title Agency Llc | |
| Warranty Deed | $264,000 | Camelback Title Agency Llc | |
| Warranty Deed | $144,000 | North American Title Agency |
Mortgage History
| Date | Status | Loan Amount | Loan Type |
|---|---|---|---|
| Open | $452,000 | New Conventional | |
| Closed | $500,000 | New Conventional | |
| Previous Owner | $555,000 | Unknown | |
| Previous Owner | $300,000 | Purchase Money Mortgage | |
| Previous Owner | $211,200 | New Conventional | |
| Previous Owner | $139,650 | New Conventional | |
| Closed | $52,800 | No Value Available | |
| Closed | $37,125 | No Value Available |
Similar Homes in Phoenix, AZ
Source: Arizona Regional Multiple Listing Service (ARMLS)
MLS Number: 6866512
APN: 128-04-030
- 4955 E Indian School Rd Unit 5
- 4955 E Indian School Rd Unit 9
- 4907 E Piccadilly Rd
- 4943 E Indian School Rd Unit 4
- 4911 E Amelia Ave
- 4111 N 52nd St
- 3425 N 50th Place
- 4846 E Piccadilly Rd
- 5009 E Calle Redonda
- 4909 E Osborn Rd
- 3308 N 51st St
- 5301 E Mitchell Dr
- 5311 E Mitchell Dr
- 3804 E Monterey Way
- 3616 N 54th Place
- 5431 E Lafayette Blvd
- 5144 E Calle Del Medio
- 3634 N 47th St
- 5301 E Calle Del Norte --
- 4901 E Lafayette Blvd

