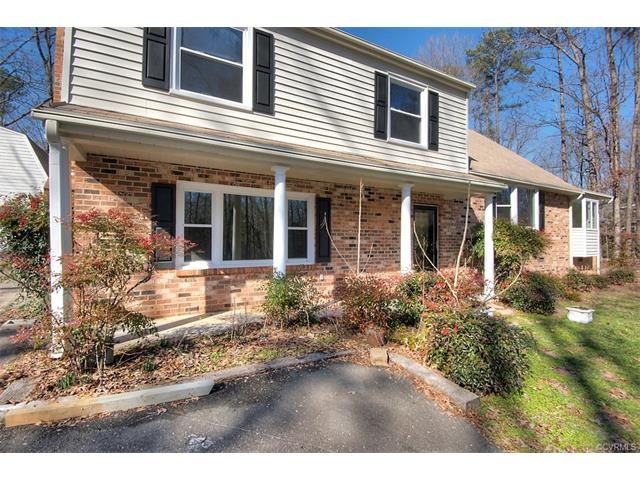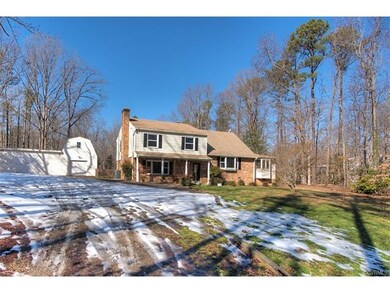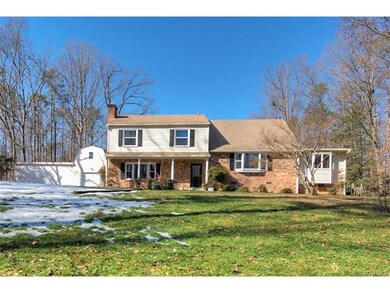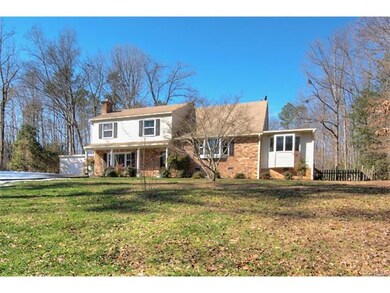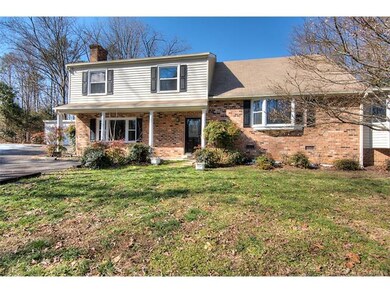
3824 Otterdale Rd Midlothian, VA 23112
Highlights
- Above Ground Pool
- 1.47 Acre Lot
- Wood Flooring
- Midlothian High School Rated A
- Deck
- Cooling Available
About This Home
As of March 2016This home is located at 3824 Otterdale Rd, Midlothian, VA 23112 and is currently priced at $238,500, approximately $103 per square foot. This property was built in 1978. 3824 Otterdale Rd is a home located in Chesterfield County with nearby schools including Grange Hall Elementary School, Tomahawk Creek Middle School, and Midlothian High School.
Last Agent to Sell the Property
Keller Williams Realty License #0225198391 Listed on: 01/25/2016

Last Buyer's Agent
Troy Smith
Long & Foster REALTORS License #0225071923
Home Details
Home Type
- Single Family
Est. Annual Taxes
- $2,329
Year Built
- Built in 1978
Lot Details
- 1.47 Acre Lot
- Back Yard Fenced
- Zoning described as A - AGRICULTURAL
Parking
- 1 Car Garage
Home Design
- Brick Exterior Construction
- Frame Construction
- Composition Roof
- Vinyl Siding
Interior Spaces
- 2,302 Sq Ft Home
- 3-Story Property
- Wood Burning Fireplace
- Partial Basement
Flooring
- Wood
- Carpet
- Vinyl
Bedrooms and Bathrooms
- 4 Bedrooms
Outdoor Features
- Above Ground Pool
- Deck
- Patio
- Shed
- Outbuilding
Schools
- Watkins Elementary School
- Tomahawk Creek Middle School
- Midlothian High School
Utilities
- Cooling Available
- Heat Pump System
- Water Heater
- Septic Tank
Listing and Financial Details
- Assessor Parcel Number 712-688-80-14-00000
Ownership History
Purchase Details
Home Financials for this Owner
Home Financials are based on the most recent Mortgage that was taken out on this home.Purchase Details
Home Financials for this Owner
Home Financials are based on the most recent Mortgage that was taken out on this home.Purchase Details
Purchase Details
Home Financials for this Owner
Home Financials are based on the most recent Mortgage that was taken out on this home.Purchase Details
Similar Homes in Midlothian, VA
Home Values in the Area
Average Home Value in this Area
Purchase History
| Date | Type | Sale Price | Title Company |
|---|---|---|---|
| Warranty Deed | $238,500 | Attorney | |
| Special Warranty Deed | $218,000 | None Available | |
| Trustee Deed | $204,000 | -- | |
| Warranty Deed | $216,000 | -- | |
| Warranty Deed | -- | -- |
Mortgage History
| Date | Status | Loan Amount | Loan Type |
|---|---|---|---|
| Open | $230,000 | Stand Alone Refi Refinance Of Original Loan | |
| Closed | $245,244 | New Conventional | |
| Previous Owner | $214,051 | FHA | |
| Previous Owner | $172,800 | New Conventional |
Property History
| Date | Event | Price | Change | Sq Ft Price |
|---|---|---|---|---|
| 03/24/2016 03/24/16 | Sold | $238,500 | +1.5% | $104 / Sq Ft |
| 01/25/2016 01/25/16 | Pending | -- | -- | -- |
| 01/25/2016 01/25/16 | For Sale | $234,950 | +7.8% | $102 / Sq Ft |
| 09/27/2015 09/27/15 | Sold | $218,000 | +9.1% | $95 / Sq Ft |
| 09/01/2015 09/01/15 | Pending | -- | -- | -- |
| 08/05/2015 08/05/15 | For Sale | $199,900 | -- | $87 / Sq Ft |
Tax History Compared to Growth
Tax History
| Year | Tax Paid | Tax Assessment Tax Assessment Total Assessment is a certain percentage of the fair market value that is determined by local assessors to be the total taxable value of land and additions on the property. | Land | Improvement |
|---|---|---|---|---|
| 2025 | $3,854 | $430,200 | $97,400 | $332,800 |
| 2024 | $3,854 | $424,200 | $97,400 | $326,800 |
| 2023 | $3,407 | $374,400 | $92,400 | $282,000 |
| 2022 | $3,251 | $353,400 | $88,900 | $264,500 |
| 2021 | $3,034 | $312,400 | $86,900 | $225,500 |
| 2020 | $2,874 | $302,500 | $84,900 | $217,600 |
| 2019 | $2,765 | $291,000 | $83,500 | $207,500 |
| 2018 | $2,707 | $284,900 | $81,000 | $203,900 |
| 2017 | $2,635 | $274,500 | $80,000 | $194,500 |
| 2016 | $2,557 | $266,400 | $79,000 | $187,400 |
| 2015 | $2,354 | $242,600 | $78,000 | $164,600 |
| 2014 | -- | $238,800 | $75,000 | $163,800 |
Agents Affiliated with this Home
-
Shannon Murray

Seller's Agent in 2016
Shannon Murray
Keller Williams Realty
(804) 874-5030
16 in this area
165 Total Sales
-
T
Buyer's Agent in 2016
Troy Smith
Long & Foster
Map
Source: Central Virginia Regional MLS
MLS Number: 1602210
APN: 712-68-88-01-400-000
- 3636 Knighton Cir
- 16200 Hunters Ridge Ln
- 16600 Genito Rd
- 15413 Heaton Dr
- 3506 Heaton Ct
- 3601 Ampfield Way
- 4507 Summer Camp Ct
- 15155 Heaton Dr
- 15206 Heaton Dr
- 4030 Water Overlook Blvd
- 15118 Heaton Dr
- 3701 Glenworth Dr
- 4313 Nevil Bend Turn
- 15013 Dordon Ln
- 4227 Heron Pointe Place
- 15001 Abberton Dr
- 3719 Waverton Dr
- 16847 Jaydee Terrace
- 4619 Otterdale Rd
- 14900 Abberton Dr
