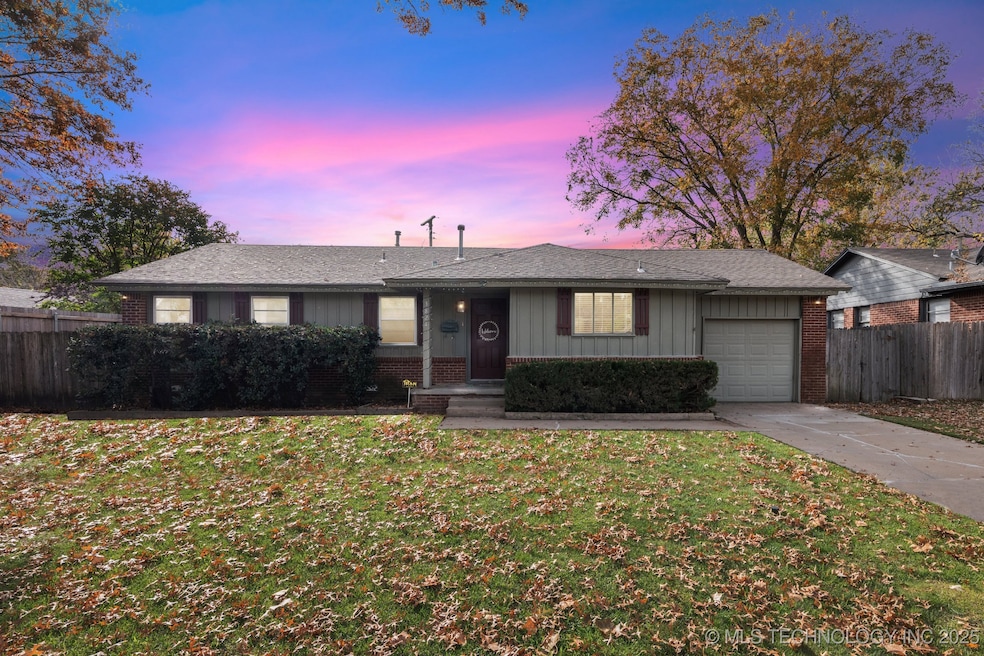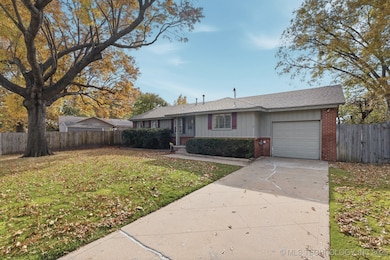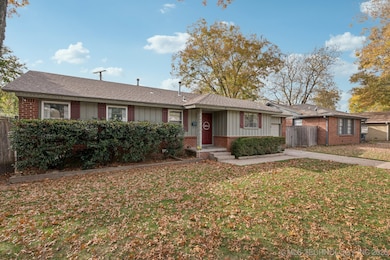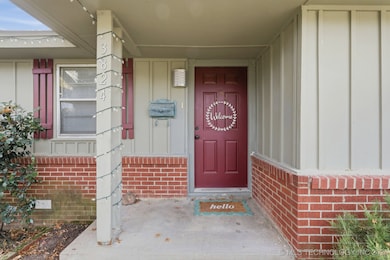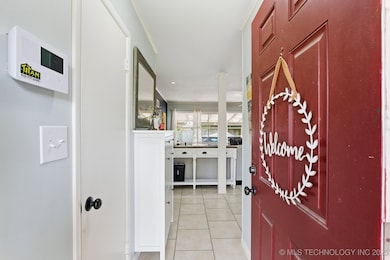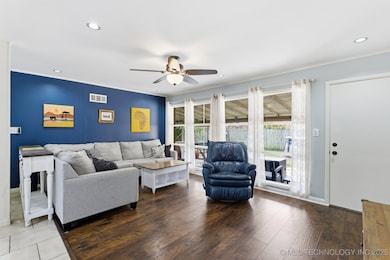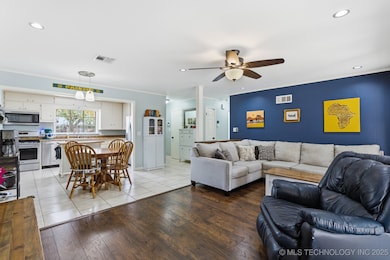
3824 S Jamestown Ave Tulsa, OK 74135
Sonoma-Midtown NeighborhoodEstimated payment $1,290/month
Total Views
142
3
Beds
1
Bath
1,156
Sq Ft
$188
Price per Sq Ft
Highlights
- No HOA
- Covered Patio or Porch
- 1 Car Attached Garage
- Thomas Edison Preparatory High School Rated 9+
- Wood Frame Window
- Tile Flooring
About This Home
Welcome to this charming 3-bedroom home in the desirable Whiteside Park neighborhood! The open living and kitchen layout offers a comfortable flow for daily living and entertaining. Enjoy new laminate flooring, an updated bathroom, and a covered patio that’s perfect for outdoor dining or relaxing. Located just blocks from Patrick Henry Elementary, this home offers easy access to excellent community amenities, including the neighborhood pool, community center, grocery stores, and nearby shopping. Complete with a 1-car garage, this home blends convenience, comfort, and a fantastic central location.
Home Details
Home Type
- Single Family
Est. Annual Taxes
- $1,707
Year Built
- Built in 1953
Lot Details
- 7,144 Sq Ft Lot
- East Facing Home
- Privacy Fence
Parking
- 1 Car Attached Garage
- Driveway
Home Design
- Brick Exterior Construction
- Wood Frame Construction
- Fiberglass Roof
- Wood Siding
- Asphalt
Interior Spaces
- 1,156 Sq Ft Home
- 1-Story Property
- Ceiling Fan
- Wood Frame Window
- Aluminum Window Frames
- Crawl Space
- Electric Dryer Hookup
Kitchen
- Oven
- Range
- Microwave
- Dishwasher
- Laminate Countertops
- Disposal
Flooring
- Laminate
- Tile
Bedrooms and Bathrooms
- 3 Bedrooms
- 1 Full Bathroom
Schools
- Patrick Henry Elementary School
- Edison Prep. Middle School
- Edison High School
Utilities
- Zoned Heating and Cooling
- Heating System Uses Gas
- Programmable Thermostat
- Gas Water Heater
- Fiber Optics Available
- Cable TV Available
Additional Features
- Ventilation
- Covered Patio or Porch
Community Details
- No Home Owners Association
- Eisenhower III Addn Subdivision
Listing and Financial Details
- Exclusions: Washer and dryer, tool shelving unit in garage, and above ground pool
Map
Create a Home Valuation Report for This Property
The Home Valuation Report is an in-depth analysis detailing your home's value as well as a comparison with similar homes in the area
Home Values in the Area
Average Home Value in this Area
Tax History
| Year | Tax Paid | Tax Assessment Tax Assessment Total Assessment is a certain percentage of the fair market value that is determined by local assessors to be the total taxable value of land and additions on the property. | Land | Improvement |
|---|---|---|---|---|
| 2024 | $1,621 | $13,183 | $2,342 | $10,841 |
| 2023 | $1,621 | $13,770 | $2,198 | $11,572 |
| 2022 | $1,649 | $12,370 | $2,789 | $9,581 |
| 2021 | $1,582 | $11,980 | $2,701 | $9,279 |
| 2020 | $1,561 | $11,980 | $2,701 | $9,279 |
| 2019 | $1,641 | $11,980 | $2,701 | $9,279 |
| 2018 | $1,645 | $11,980 | $2,701 | $9,279 |
| 2017 | $1,447 | $11,553 | $2,775 | $8,778 |
| 2016 | $1,372 | $11,217 | $2,695 | $8,522 |
| 2015 | $1,330 | $10,890 | $2,926 | $7,964 |
| 2014 | $1,318 | $10,890 | $2,926 | $7,964 |
Source: Public Records
Property History
| Date | Event | Price | List to Sale | Price per Sq Ft |
|---|---|---|---|---|
| 11/24/2025 11/24/25 | Pending | -- | -- | -- |
| 11/19/2025 11/19/25 | For Sale | $217,500 | -- | $188 / Sq Ft |
Source: MLS Technology
Purchase History
| Date | Type | Sale Price | Title Company |
|---|---|---|---|
| Warranty Deed | -- | First American Title | |
| Warranty Deed | -- | First American Title | |
| Deed | $118,000 | -- | |
| Warranty Deed | $99,000 | None Available | |
| Warranty Deed | $47,500 | -- |
Source: Public Records
Mortgage History
| Date | Status | Loan Amount | Loan Type |
|---|---|---|---|
| Open | $131,400 | New Conventional | |
| Closed | $131,400 | New Conventional | |
| Previous Owner | $94,200 | No Value Available | |
| Previous Owner | -- | No Value Available | |
| Previous Owner | $98,217 | FHA |
Source: Public Records
About the Listing Agent
Emi's Other Listings
Source: MLS Technology
MLS Number: 2547126
APN: 12550-93-21-06820
Nearby Homes
- 3926 S Louisville Ave
- 3333 E 38th St Unit 11
- 3715 E 39th St
- 3612 E 40th Place
- 4107 S Jamestown Ave
- 3424 E 41st St
- 3169 E 38th Place
- 3536 S Marion Ave
- 3618 S Pittsburg Ave
- 3447 S Gary Place
- 4222 E 40th Place
- 3724 E 44th St
- 3918 S Evanston Ave
- 3713 S Richmond Ave
- 4118 E 41st Place
- 3930 E 34th St
- 2881 E 35th Place
- 4145 E 36th St
- 3921 E 34th St
- 2831 E 36th Place
