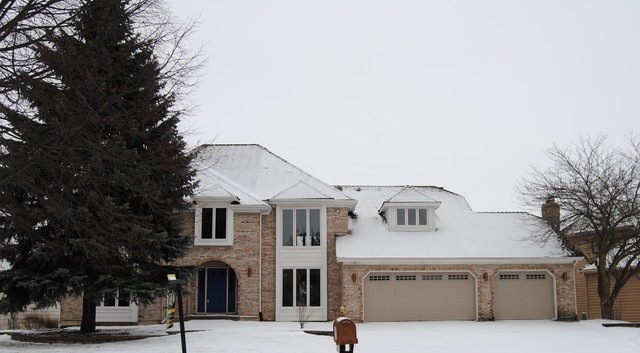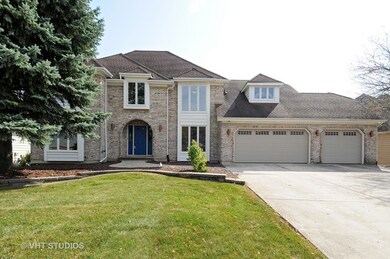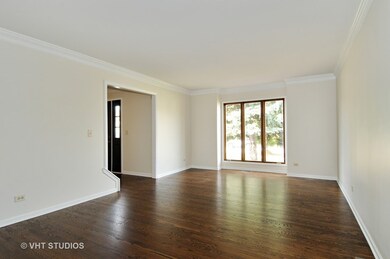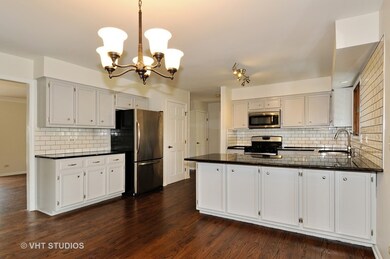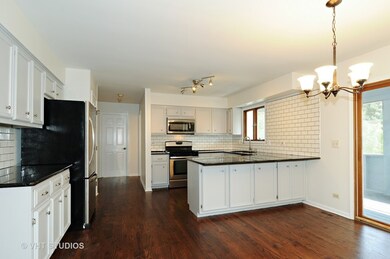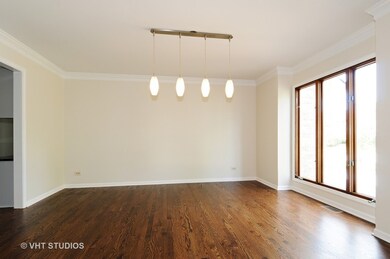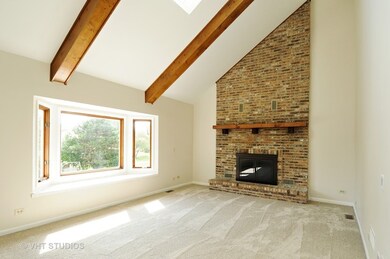
3825 Cadella Cir Naperville, IL 60564
Far East NeighborhoodHighlights
- Recreation Room
- Vaulted Ceiling
- Wood Flooring
- White Eagle Elementary School Rated A
- Traditional Architecture
- Main Floor Bedroom
About This Home
As of June 2020OVER 5000 SQ FT OF LIVING SPACE! SO MANY "NEWS" IN THIS INCREDIBLE WHITE EAGLE HOME. FRESHLY PAINTED THROUGHOUT INCLUDING NEW WHITE TRIM. BRAND NEW CARPETING! UPDATED BATHROOMS AND KITCHEN. BEAUTIFUL NEW HARDWOOD FLOORS WERE ADDED TO THE LIVING, FOYER AND DINING ROOM AND REFINISHED IN THE KITCHEN. NEW TILE FLOORING THE LAUNDRY ROOM. VAULTED FAM RM WITH WB FIREPLACE AND NEW CUSTOM BAR AREA. KITCHEN HAS GRANITE UPDATED CABINETRY AND A LARGE EATING AREA OPENING UP TO THE SCREENED IN PORCH THAT OVERLOOKS THE DECK AND THE LARGE PROFESSIONALLY LANDSCAPED FENCED BACK YARD. 1ST FL DEN/5TH BEDROOM IS ADJACENT TO THE FULL BATH. GOING UP THE NEWLY PAINTED STAIRCASE YOU WILL FIND 3 NICE SIZED BEDROOMS AND THE MASTER SUITE THAT HAS A SEP SIT AREA AND LARGE WALK-IN CLOSET. DON'T FORGET THE OVERSIZED FULL LOOKOUT FINISHED BASEMENT WITH A 2 REC ROOMS, CRAFT ROOM AND LARGE CLOSET AREA. LOCATED IN POOL AND CLUBHOUSE COMMUNITY.
Last Agent to Sell the Property
Baird & Warner License #475131039 Listed on: 02/08/2018

Home Details
Home Type
- Single Family
Est. Annual Taxes
- $14,916
Year Built | Renovated
- 1988 | 2017
Parking
- Attached Garage
- Driveway
- Parking Included in Price
- Garage Is Owned
Home Design
- Traditional Architecture
- Brick Exterior Construction
- Cedar
Interior Spaces
- Vaulted Ceiling
- Wood Burning Fireplace
- Fireplace With Gas Starter
- Sitting Room
- Den
- Recreation Room
- Screened Porch
- Wood Flooring
- Laundry on main level
- Finished Basement
Kitchen
- Breakfast Bar
- Walk-In Pantry
- Oven or Range
- Microwave
- Dishwasher
- Disposal
Bedrooms and Bathrooms
- Main Floor Bedroom
- Primary Bathroom is a Full Bathroom
- In-Law or Guest Suite
- Bathroom on Main Level
- Dual Sinks
- Whirlpool Bathtub
- Separate Shower
Eco-Friendly Details
- North or South Exposure
Utilities
- Forced Air Heating and Cooling System
- Heating System Uses Gas
Listing and Financial Details
- Homeowner Tax Exemptions
- $10,000 Seller Concession
Ownership History
Purchase Details
Home Financials for this Owner
Home Financials are based on the most recent Mortgage that was taken out on this home.Purchase Details
Home Financials for this Owner
Home Financials are based on the most recent Mortgage that was taken out on this home.Purchase Details
Home Financials for this Owner
Home Financials are based on the most recent Mortgage that was taken out on this home.Purchase Details
Purchase Details
Home Financials for this Owner
Home Financials are based on the most recent Mortgage that was taken out on this home.Purchase Details
Similar Homes in Naperville, IL
Home Values in the Area
Average Home Value in this Area
Purchase History
| Date | Type | Sale Price | Title Company |
|---|---|---|---|
| Warranty Deed | $485,000 | Chicago Title Insurance Co | |
| Warranty Deed | -- | Baird & Warner Title Service | |
| Special Master Deed | $378,000 | None Available | |
| Warranty Deed | $397,500 | None Available | |
| Warranty Deed | $440,000 | Atgf Inc | |
| Interfamily Deed Transfer | -- | None Available |
Mortgage History
| Date | Status | Loan Amount | Loan Type |
|---|---|---|---|
| Open | $388,000 | New Conventional | |
| Previous Owner | $374,000 | New Conventional | |
| Previous Owner | $75,000 | Credit Line Revolving | |
| Previous Owner | $240,000 | New Conventional | |
| Previous Owner | $333,000 | Adjustable Rate Mortgage/ARM | |
| Previous Owner | $340,000 | New Conventional | |
| Previous Owner | $175,000 | Credit Line Revolving | |
| Previous Owner | $260,000 | Unknown |
Property History
| Date | Event | Price | Change | Sq Ft Price |
|---|---|---|---|---|
| 06/26/2020 06/26/20 | Sold | $485,000 | -5.8% | $136 / Sq Ft |
| 05/30/2020 05/30/20 | Pending | -- | -- | -- |
| 05/23/2020 05/23/20 | For Sale | $515,000 | +17.0% | $144 / Sq Ft |
| 06/14/2018 06/14/18 | Sold | $440,000 | -4.3% | $123 / Sq Ft |
| 04/29/2018 04/29/18 | Pending | -- | -- | -- |
| 04/05/2018 04/05/18 | For Sale | $459,900 | 0.0% | $129 / Sq Ft |
| 03/25/2018 03/25/18 | Pending | -- | -- | -- |
| 03/14/2018 03/14/18 | Price Changed | $459,900 | -2.1% | $129 / Sq Ft |
| 02/08/2018 02/08/18 | For Sale | $469,900 | +24.3% | $132 / Sq Ft |
| 12/27/2012 12/27/12 | Sold | $378,000 | -5.5% | $106 / Sq Ft |
| 10/30/2012 10/30/12 | Pending | -- | -- | -- |
| 09/14/2012 09/14/12 | For Sale | $399,900 | -- | $112 / Sq Ft |
Tax History Compared to Growth
Tax History
| Year | Tax Paid | Tax Assessment Tax Assessment Total Assessment is a certain percentage of the fair market value that is determined by local assessors to be the total taxable value of land and additions on the property. | Land | Improvement |
|---|---|---|---|---|
| 2023 | $14,916 | $193,910 | $46,800 | $147,110 |
| 2022 | $14,050 | $175,970 | $42,120 | $133,850 |
| 2021 | $13,671 | $169,690 | $40,620 | $129,070 |
| 2020 | $13,787 | $169,690 | $40,620 | $129,070 |
| 2019 | $13,289 | $161,390 | $38,630 | $122,760 |
| 2018 | $13,964 | $167,320 | $39,460 | $127,860 |
| 2017 | $13,689 | $161,640 | $38,120 | $123,520 |
| 2016 | $13,425 | $155,120 | $36,580 | $118,540 |
| 2015 | $13,285 | $147,280 | $34,730 | $112,550 |
| 2014 | $12,180 | $131,960 | $36,190 | $95,770 |
| 2013 | $12,051 | $132,870 | $36,440 | $96,430 |
Agents Affiliated with this Home
-

Seller's Agent in 2020
Mike Long
@ Properties
(630) 853-3384
1 in this area
116 Total Sales
-

Buyer's Agent in 2020
Madalyn Galdamez
Baird Warner
(312) 498-2922
18 Total Sales
-

Seller's Agent in 2018
Kelley Ann Kunkel
Baird Warner
(630) 803-2571
1 in this area
48 Total Sales
-
T
Seller Co-Listing Agent in 2018
Tom Kunkel
Baird Warner
(630) 803-2570
1 in this area
27 Total Sales
-

Seller's Agent in 2012
Oleg Moldavskiy
Infinity Real Estate Services Corp
(847) 383-5200
43 Total Sales
Map
Source: Midwest Real Estate Data (MRED)
MLS Number: MRD09852700
APN: 07-33-302-005
- 3819 Cadella Cir
- 3901 White Eagle Dr W
- 1348 Amaranth Dr
- 1218 Birchdale Ln Unit 26
- 1580 Aberdeen Ct Unit 42
- 1128 Teasel Ln
- 1565 Winberie Ct
- 3560 Jeremy Ranch Ct
- 1440 Monarch Cir
- 1585 Winberie Ct
- 4240 Kingshill Cir
- 3730 Baybrook Dr Unit 26
- 1024 Lakestone Ln
- 961 Teasel Ln
- 4211 Legend Ct Unit 10
- 4507 Chelsea Manor Cir
- 4513 Chelsea Manor Cir
- 4515 Chelsea Manor Cir
- 4517 Chelsea Manor Cir
- 4511 Chelsea Manor Cir
