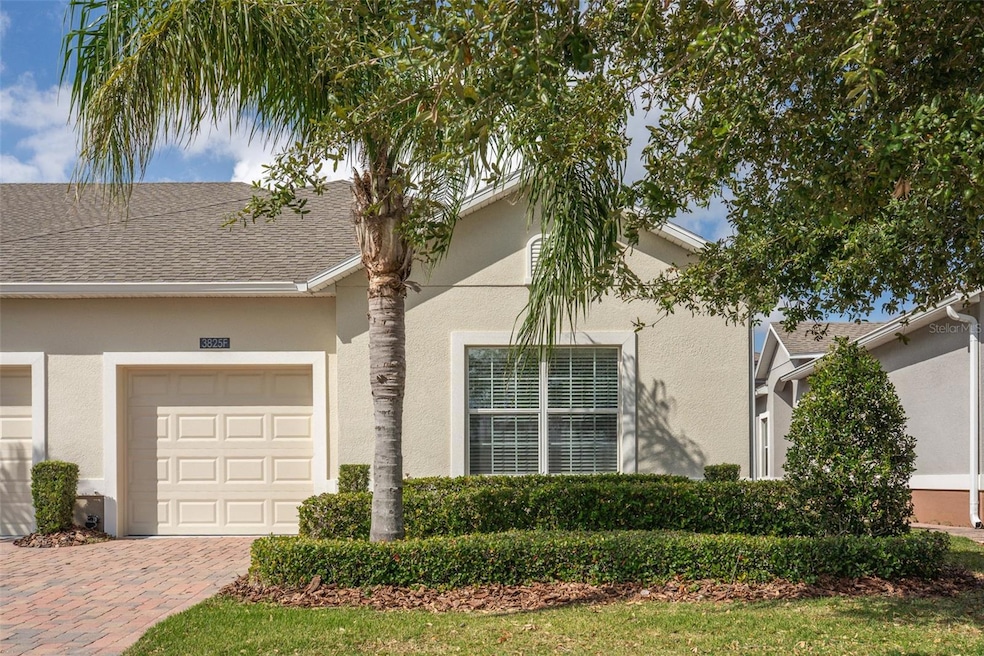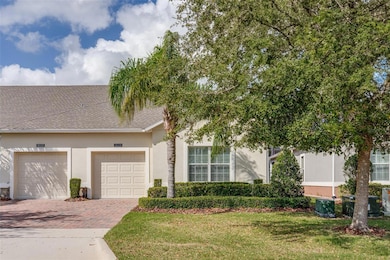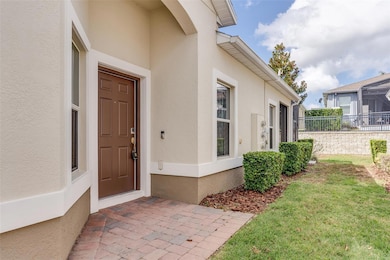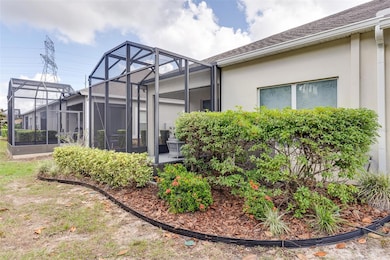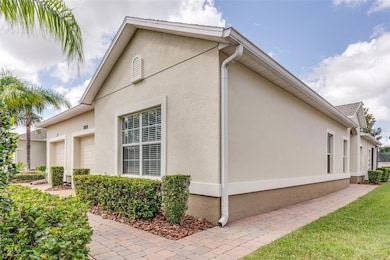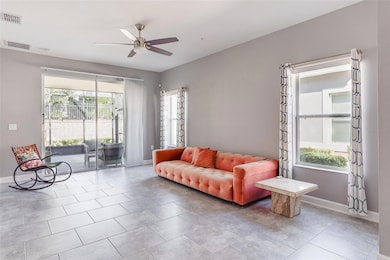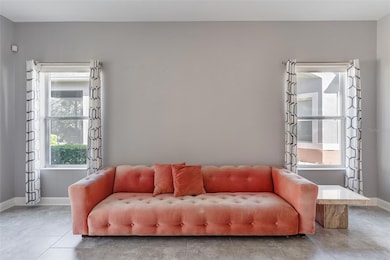3825 Quaint Ln Unit F Clermont, FL 34711
Heritage Hills NeighborhoodEstimated payment $2,261/month
Highlights
- Golf Course Community
- Active Adult
- Open Floorplan
- Fitness Center
- Gated Community
- Clubhouse
About This Home
Stunning End Unit Villa in Heritage Hills 55+ Community. This beautifully maintained end unit villa is perfect for even the most discerning buyer. With its superb features and amenities, this home offers a luxurious lifestyle in an active 55+ gated community. Key Features: Gourmet Kitchen, 42" cabinets with crown molding, Elegant granite countertops with subway tile backsplash, GE stainless steel appliances.
Master Suite has a Generously sized walk-in closet and Master bath has granite double vanity and walk-in shower.
Flexible Living Space, Versatile flex room ideal for a den or office, featuring custom built-in desk and shelving.
Outdoor Living patio features Extended lanai, perfect for entertaining on cool autumn nights.
Convenience of a One-car garage with opener and Maintenance-free exterior: includes lawn care, landscaping, exterior painting every 5-7 years, and roof replacement every 15 years. Gleaming staggered ceramic tile throughout most of the home and Laminate flooring in the Master Bedroom. Wall-to-wall carpeting in the second bedroom with a Linen closet in the primary bathroom. Heritage Hills is a premier 55+ Community nestled in the picturesque rolling hills of Clermont, offering easy access to attractions, shopping, professional offices, hospitals, and highways. Enjoy a Mediterranean lifestyle with resort-style amenities, including: Heated pool and spa Tennis and pickleball courts
Basketball court, shuffleboard, bocce ball, and putting green, Grand Ballroom, 24-hour fitness center, golf simulator, craft room, card room, and library. Please note Tiffany Dining Room Light Does not Convey. Don’t miss this opportunity to embrace an active lifestyle in a charming community. Schedule your showing today!
Listing Agent
KENNEDY REALTY GROUP LLC Brokerage Phone: 407-590-6192 License #3446385 Listed on: 11/01/2024
Home Details
Home Type
- Single Family
Est. Annual Taxes
- $2,300
Year Built
- Built in 2016
Lot Details
- 3,800 Sq Ft Lot
- East Facing Home
HOA Fees
- $379 Monthly HOA Fees
Parking
- 1 Car Attached Garage
Home Design
- Villa
- Block Foundation
- Shingle Roof
- Stucco
Interior Spaces
- 1,503 Sq Ft Home
- 1-Story Property
- Open Floorplan
- Ceiling Fan
- Window Treatments
- Sliding Doors
- Combination Dining and Living Room
- In Wall Pest System
- Laundry Room
Kitchen
- Range
- Microwave
- Dishwasher
- Granite Countertops
- Disposal
Flooring
- Carpet
- Laminate
- Ceramic Tile
Bedrooms and Bathrooms
- 2 Bedrooms
- Walk-In Closet
- 2 Full Bathrooms
- Private Water Closet
Utilities
- Central Heating and Cooling System
- Thermostat
- Underground Utilities
- Electric Water Heater
- Cable TV Available
Additional Features
- Reclaimed Water Irrigation System
- Rain Gutters
Listing and Financial Details
- Visit Down Payment Resource Website
- Tax Lot 10F
- Assessor Parcel Number 03-23-26-0116-000-010F0
Community Details
Overview
- Active Adult
- Association fees include 24-Hour Guard, common area taxes, pool, ground maintenance, recreational facilities, security
- David Estilette Association, Phone Number (407) 656-9600
- Visit Association Website
- Heritage Hills Association
- Heritage Hills Ph 6B Subdivision
- The community has rules related to deed restrictions, allowable golf cart usage in the community
Amenities
- Clubhouse
Recreation
- Golf Course Community
- Tennis Courts
- Community Basketball Court
- Recreation Facilities
- Shuffleboard Court
- Fitness Center
- Community Pool
- Dog Park
- Trails
Security
- Security Guard
- Gated Community
Map
Home Values in the Area
Average Home Value in this Area
Tax History
| Year | Tax Paid | Tax Assessment Tax Assessment Total Assessment is a certain percentage of the fair market value that is determined by local assessors to be the total taxable value of land and additions on the property. | Land | Improvement |
|---|---|---|---|---|
| 2025 | $2,416 | $191,440 | -- | -- |
| 2024 | $2,416 | $191,440 | -- | -- |
| 2023 | $2,416 | $180,460 | $0 | $0 |
| 2022 | $2,335 | $175,210 | $0 | $0 |
| 2021 | $2,200 | $170,107 | $0 | $0 |
| 2020 | $2,178 | $167,759 | $0 | $0 |
| 2019 | $2,215 | $163,988 | $0 | $0 |
| 2018 | $2,118 | $160,931 | $0 | $0 |
| 2017 | $2,076 | $157,621 | $0 | $0 |
| 2016 | -- | $0 | $0 | $0 |
Property History
| Date | Event | Price | List to Sale | Price per Sq Ft | Prior Sale |
|---|---|---|---|---|---|
| 09/10/2025 09/10/25 | Price Changed | $320,000 | -1.5% | $213 / Sq Ft | |
| 09/03/2025 09/03/25 | Price Changed | $325,000 | 0.0% | $216 / Sq Ft | |
| 08/25/2025 08/25/25 | For Rent | $2,450 | 0.0% | -- | |
| 08/01/2025 08/01/25 | Price Changed | $329,500 | -1.2% | $219 / Sq Ft | |
| 04/30/2025 04/30/25 | Price Changed | $333,500 | -0.6% | $222 / Sq Ft | |
| 04/17/2025 04/17/25 | Price Changed | $335,500 | -0.4% | $223 / Sq Ft | |
| 03/26/2025 03/26/25 | Price Changed | $337,000 | -0.7% | $224 / Sq Ft | |
| 03/05/2025 03/05/25 | Price Changed | $339,400 | -0.1% | $226 / Sq Ft | |
| 01/26/2025 01/26/25 | Price Changed | $339,900 | -1.4% | $226 / Sq Ft | |
| 12/02/2024 12/02/24 | Price Changed | $344,900 | -1.4% | $229 / Sq Ft | |
| 11/01/2024 11/01/24 | For Sale | $349,900 | +7.7% | $233 / Sq Ft | |
| 10/14/2022 10/14/22 | Sold | $325,000 | -0.9% | $216 / Sq Ft | View Prior Sale |
| 09/23/2022 09/23/22 | Pending | -- | -- | -- | |
| 09/13/2022 09/13/22 | Price Changed | $327,899 | -0.6% | $218 / Sq Ft | |
| 08/31/2022 08/31/22 | Price Changed | $329,899 | -0.6% | $219 / Sq Ft | |
| 08/16/2022 08/16/22 | For Sale | $331,899 | -- | $221 / Sq Ft |
Purchase History
| Date | Type | Sale Price | Title Company |
|---|---|---|---|
| Quit Claim Deed | -- | North American Title Company | |
| Deed | $100 | -- | |
| Special Warranty Deed | $200,200 | North American Title Company |
Mortgage History
| Date | Status | Loan Amount | Loan Type |
|---|---|---|---|
| Previous Owner | $200,155 | VA |
Source: Stellar MLS
MLS Number: O6253812
APN: 03-23-26-0116-000-010A0
- 3596 Kinley Brooke Ln
- 3543 Fairwaters Ct Unit D
- 3542 Fairwaters Ct Unit D
- 3550 Fairwaters Ct Unit D
- 3744 Quaint Ln
- 3521 Belland Cir Unit B
- 3959 Serena Ln
- 3512 Belland Cir Unit B
- 3456 Shallow Cove Ln
- 3538 Belland Cir Unit B
- 3472 Shallow Cove Ln
- 4016 Serena Ln
- 3569 Belland Cir Unit A
- 3801 Serena Ln
- 3467 Buoy Cir
- 3788 Serena Ln
- 16300 Johns Lake Rd
- 3524 Litchfield Ct
- 3459 Current Ave
- 3574 La Jolla Dr
- 3459 Current Ave
- 3677 Serena Ln
- 17102 Heartwood Loop
- 4532 Gliding Wave St
- 3205 White Blossom Ln
- 3276 Windbeam Ct
- 2581 Royal Jasmine Ct
- 2925 White Magnolia Loop
- 16019 Horizon Ct
- 4432 Barbados Loop
- 3341 Tumbling River Dr
- 4476 Barbados Loop
- 4513 Barbados Loop
- 14816 Windy Mt Cir
- 13320 Magnolia Valley Dr
- 2856 Majestic Isle Dr
- 16413 Good Hearth Blvd
- 14906 Windy Mount Cir
- 17301 Promenade Dr
- 13338 Fountainbleau Dr
