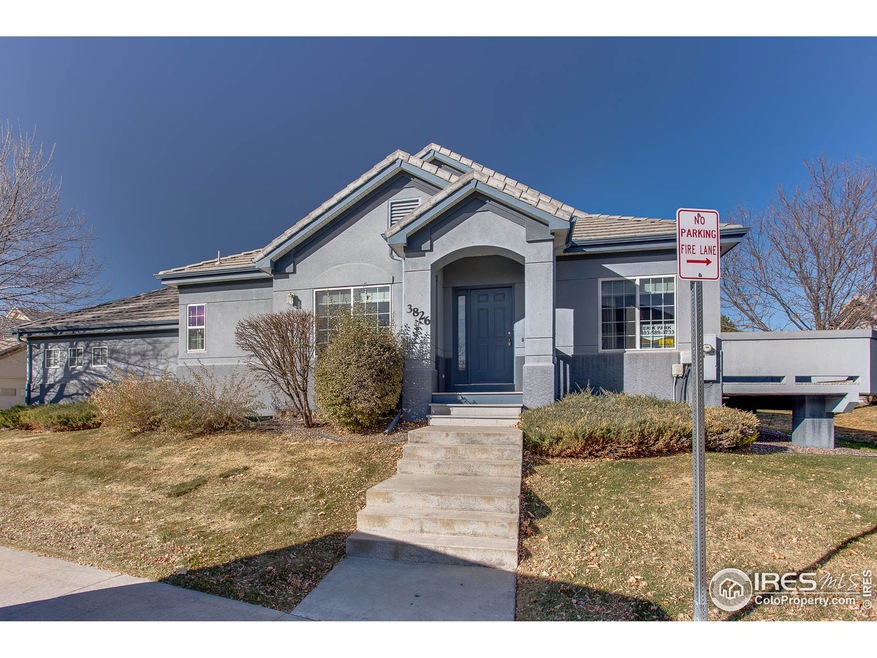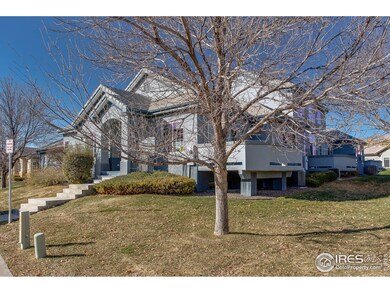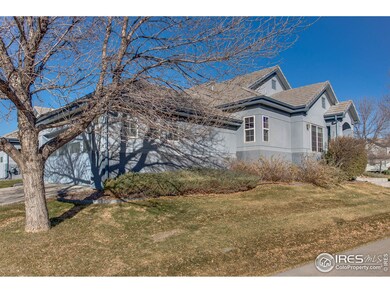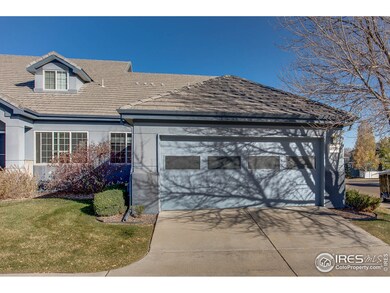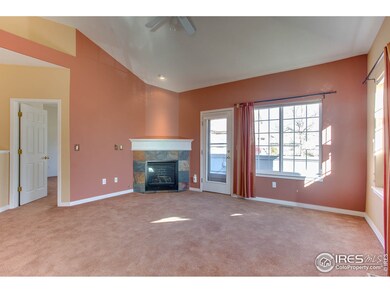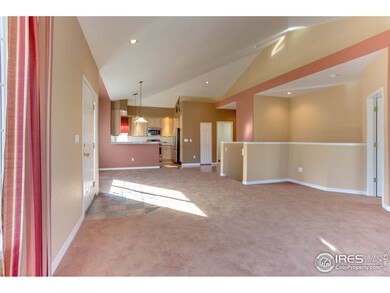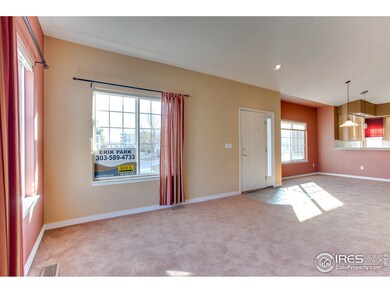
3826 Florentine Cir Unit 3826 Longmont, CO 80503
Upper Clover Basin NeighborhoodAbout This Home
As of January 2017Bright Sunny exposure from this Townhome that has a Main-Level Master Bedroom. It lives more like a single family ranch house! Finished basement for plenty of extra room. 3 bedrooms, 2 1/2 baths, Main level laundry all in care-free, maintenance free living! Great location within the subdivision, Living room and patio overlooks beautiful open HOA park to the East. Oversize 2 car garage, Very convenient to top rated Longmont schools, shopping.Easy commuting to Boulder, Denver to Loveland!
Townhouse Details
Home Type
Townhome
Est. Annual Taxes
$3,440
Year Built
2001
Lot Details
0
HOA Fees
$219 per month
Parking
2
Listing Details
- Year Built: 2001
- Property Sub Type: Attached Dwelling
- Prop. Type: Attached Dwelling
- Horses: No
- Lot Size Acres: 0.04
- Road Frontage Type: City Street
- Road Surface Type: Paved, Asphalt
- Subdivision Name: HERITAGE TOWNHOMES AT RENAISSANCE PHASE 9
- Directions: From AIRPORT Road: West on Clover Basin Dr., 1st Right (North) on Florentine Ct., Left (West) on Florentine Cir to address. Just past HOA Park on Right. Abuts HOA Park.
- Above Grade Finished Sq Ft: 1368
- Architectural Style: Patio Home, Contemporary/Modern, Ranch
- Entry Level: 1
- Garage Yn: Yes
- Unit Levels: One
- New Construction: No
- Property Attached Yn: Yes
- Building Stories: 1
- Structure Type: Legal Conforming, Outside Entry
- Kitchen Level: Main
- IRESDS_HasWaterRights: No
- IRESDS_Total Sq Ft: 2712
- Special Features: None
- Stories: 1
Interior Features
- Private Spa: No
- Appliances: Electric Range/Oven, Self Cleaning Oven, Dishwasher, Refrigerator, Washer, Dryer, Microwave
- Accessibility Features: Level Lot, Level Drive, Near Bus, Accessible Hallway(s), Low Carpet, Accessible Entrance, Main Floor Bath, Main Level Bedroom, Stall Shower, Main Level Laundry
- Has Basement: Full, Partially Finished
- Full Bathrooms: 2
- Half Bathrooms: 1
- Total Bedrooms: 3
- Below Grade Sq Ft: 1344
- Entry Location: 1st Floor
- Interior Amenities: Study Area, Satellite Avail, High Speed Internet
- Living Area: 2376
- Window Features: Window Coverings
- Room Bedroom3 Features: Carpet
- Dining Room Features: Carpet
- IRESDS_HasFamilyRoom: Yes
- Living Room Living Room Level: Main
- Room Bedroom3 Area: 182
- Master Bedroom Master Bedroom Level: Main
- Room Bedroom2 Area: 156
- Room Bedroom3 Level: Basement
- Master Bedroom Master Bedroom Width: 13
- Room Family Room Area: 330
- Room Bedroom2 Level: Basement
- Room Bedroom2 Features: Carpet
- Master Bedroom Features: Carpet
- Room Family Room Level: Basement
- Room Kitchen Features: Wood Floor
- Room Living Room Area: 208
- Family Room Features: Carpet
- Living Room Features: Carpet
- Room Kitchen Area: 144
- Dining Room Dining Room Level: Main
- Room Master Bedroom Area: 195
- Room Dining Room Area: 132
- ResoLivingAreaSource: Assessor
Exterior Features
- Roof: Concrete
- Lot Features: Zero Lot Line, Curbs, Gutters, Sidewalks, Fire Hydrant within 500 Feet, Within City Limits
- View: City
- Waterfront: No
- Common Walls: No One Below, End Unit
- Construction Type: Composition Siding, Stucco, Painted/Stained
- Direction Faces: South
- Patio And Porch Features: Patio
- Property Condition: Not New, Previously Owned
Garage/Parking
- Attached Garage: Yes
- Covered Parking Spaces: 2
- Garage Spaces: 2
- Parking Features: Oversized
- IRESDS_Garage Sq Ft: 440
- IRESDS_GarageType: Attached
Utilities
- Cooling: Central Air, Ceiling Fan(s)
- Electric: Electric, Individual Meter-Electric, City of Longmot
- Heating: Forced Air
- Utilities: Natural Gas Available, Electricity Available, Cable Available
- Laundry Features: Main Level
- Cooling Y N: Yes
- Heating Yn: Yes
- Sewer: City Sewer
- Water Source: City Water, City of Longmont
- Gas Company: Natural Gas, Individual Meter-Gas, Xcel
Condo/Co-op/Association
- HOA Fee Includes: Common Amenities, Trash, Snow Removal, Maintenance Grounds, Security, Management, Utilities, Maintenance Structure, Hazard Insurance
- Community Features: Park
- Senior Community: No
- Association #2 Fee: 102
- Association #2 Fee Frequency: Quarterly
- Association Fee: 185
- Association Fee Frequency: Monthly
- Association: Yes
Association/Amenities
- IRESDS_HasAssociation2Reserve: No
- IRESDS_HasAssociation2Fee: Yes
- IRESDS_HasAssociationReserve: Yes
- IRESDS_HasAssociationFee: Yes
Schools
- Elementary School: Eagle Crest
- HighSchool: Silver Creek
- Junior High Dist: ST Vrain Dist RE 1J
- Middle Or Junior School: Altona
Lot Info
- Zoning: PUD
- Lot Size Sq Ft: 1769
- Parcel #: R0149197
- ResoLotSizeUnits: SquareFeet
Tax Info
- Tax Year: 2015
- Tax Annual Amount: 2225
Multi Family
Ownership History
Purchase Details
Home Financials for this Owner
Home Financials are based on the most recent Mortgage that was taken out on this home.Purchase Details
Purchase Details
Home Financials for this Owner
Home Financials are based on the most recent Mortgage that was taken out on this home.Similar Homes in Longmont, CO
Home Values in the Area
Average Home Value in this Area
Purchase History
| Date | Type | Sale Price | Title Company |
|---|---|---|---|
| Warranty Deed | $395,000 | Land Title Guarantee Co | |
| Warranty Deed | $276,500 | -- | |
| Warranty Deed | $262,165 | -- |
Mortgage History
| Date | Status | Loan Amount | Loan Type |
|---|---|---|---|
| Open | $270,000 | New Conventional | |
| Previous Owner | $225,000 | Credit Line Revolving | |
| Previous Owner | $209,732 | No Value Available | |
| Closed | $26,216 | No Value Available |
Property History
| Date | Event | Price | Change | Sq Ft Price |
|---|---|---|---|---|
| 01/28/2019 01/28/19 | Off Market | $395,000 | -- | -- |
| 01/11/2017 01/11/17 | Sold | $395,000 | 0.0% | $146 / Sq Ft |
| 12/12/2016 12/12/16 | Pending | -- | -- | -- |
| 11/07/2016 11/07/16 | For Sale | $395,000 | -- | $146 / Sq Ft |
Tax History Compared to Growth
Tax History
| Year | Tax Paid | Tax Assessment Tax Assessment Total Assessment is a certain percentage of the fair market value that is determined by local assessors to be the total taxable value of land and additions on the property. | Land | Improvement |
|---|---|---|---|---|
| 2025 | $3,440 | $37,082 | $4,994 | $32,088 |
| 2024 | $3,440 | $37,082 | $4,994 | $32,088 |
| 2023 | $3,393 | $35,966 | $5,313 | $34,338 |
| 2022 | $3,199 | $32,324 | $4,017 | $28,307 |
| 2021 | $3,240 | $33,255 | $4,133 | $29,122 |
| 2020 | $3,115 | $32,068 | $3,861 | $28,207 |
| 2019 | $3,066 | $32,068 | $3,861 | $28,207 |
| 2018 | $2,663 | $28,037 | $3,384 | $24,653 |
| 2017 | $1,952 | $30,996 | $3,741 | $27,255 |
| 2016 | $1,574 | $24,430 | $4,856 | $19,574 |
| 2015 | $2,225 | $20,696 | $5,094 | $15,602 |
| 2014 | $1,933 | $20,696 | $5,094 | $15,602 |
Agents Affiliated with this Home
-

Seller's Agent in 2017
Erik Park
Kearney Realty
(303) 589-4733
3 in this area
65 Total Sales
-

Buyer's Agent in 2017
Shawna Blair
The Colorado RE Group LLC
(720) 203-7400
3 in this area
165 Total Sales
Map
Source: IRES MLS
MLS Number: 806406
APN: 1315181-21-003
- 3600 Quail Rd
- 4033 Hawthorne Cir
- 1580 Venice Ln
- 1601 Venice Ln
- 906 Cranberry Ct
- 1012 Boxelder Cir
- 9449 Schlagel St
- 791 Thornwood Cir
- 4218 San Marco Dr
- 4118 Arezzo Dr
- 1405 Clover Creek Dr
- 640 Gooseberry Dr Unit 208
- 3598 Larkspur Dr
- 4005 Frederick Cir
- 1706 Naples Ln
- 4110 Riley Dr
- 4108 Riley Dr
- 1005 Creek Ct
- 729 Snowberry St
- 1313 Carnation Cir
