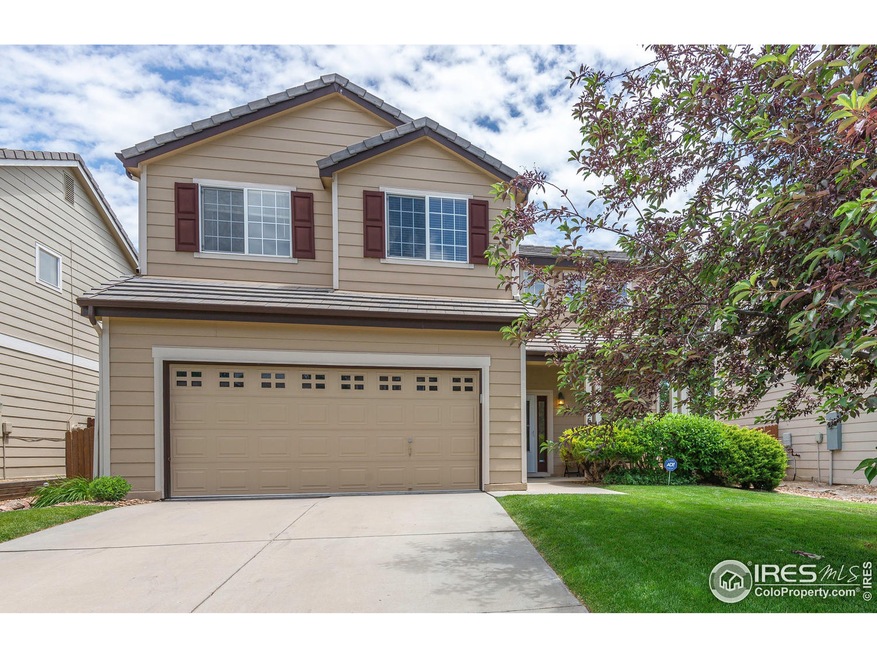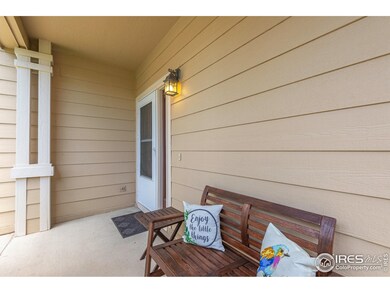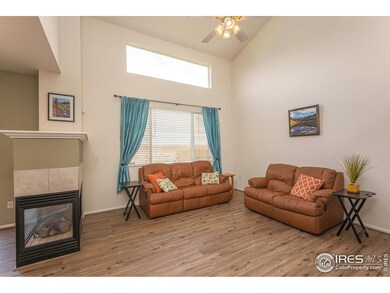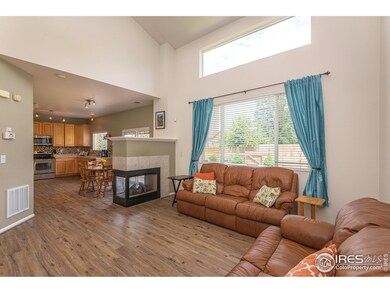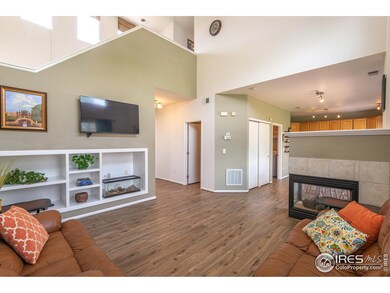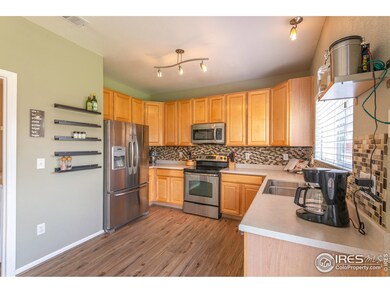
3826 Glenarbor Ln Unit E Fort Collins, CO 80524
Waterglen NeighborhoodEstimated Value: $456,884 - $470,000
Highlights
- 2 Car Attached Garage
- Eat-In Kitchen
- Fenced
- Fort Collins High School Rated A-
- Forced Air Heating and Cooling System
- 4-minute walk to Rabbit Brush Park
About This Home
As of July 2020ADORABLE 3-bedroom, 3-bath 2-story in Waterglen has new carpet & vinyl plank flooring throughout. The kitchen has 42" maple cabinets and stainless appliances. The patio overlooks a lush backyard that backs to open space. This neighborhood is very well maintained and so convenient to I-25. HOA includes trash. Pre-inspected & includes home warranty. Multiple offers expected and due by Monday 6/22 5PM
Home Details
Home Type
- Single Family
Est. Annual Taxes
- $1,959
Year Built
- Built in 2001
Lot Details
- 4,400 Sq Ft Lot
- Fenced
- Sprinkler System
- Property is zoned LMN
HOA Fees
- $80 Monthly HOA Fees
Parking
- 2 Car Attached Garage
- Garage Door Opener
Home Design
- Wood Frame Construction
- Tile Roof
Interior Spaces
- 1,463 Sq Ft Home
- 2-Story Property
- Double Sided Fireplace
- Gas Fireplace
- Window Treatments
- Laundry on main level
Kitchen
- Eat-In Kitchen
- Electric Oven or Range
- Microwave
- Dishwasher
- Disposal
Flooring
- Carpet
- Laminate
Bedrooms and Bathrooms
- 3 Bedrooms
- Primary Bathroom is a Full Bathroom
Schools
- Laurel Elementary School
- Lincoln Middle School
- Ft Collins High School
Utilities
- Forced Air Heating and Cooling System
Community Details
- Waterglen Subdivision
Listing and Financial Details
- Assessor Parcel Number R1586915
Ownership History
Purchase Details
Home Financials for this Owner
Home Financials are based on the most recent Mortgage that was taken out on this home.Purchase Details
Home Financials for this Owner
Home Financials are based on the most recent Mortgage that was taken out on this home.Purchase Details
Home Financials for this Owner
Home Financials are based on the most recent Mortgage that was taken out on this home.Purchase Details
Home Financials for this Owner
Home Financials are based on the most recent Mortgage that was taken out on this home.Purchase Details
Home Financials for this Owner
Home Financials are based on the most recent Mortgage that was taken out on this home.Purchase Details
Home Financials for this Owner
Home Financials are based on the most recent Mortgage that was taken out on this home.Similar Homes in the area
Home Values in the Area
Average Home Value in this Area
Purchase History
| Date | Buyer | Sale Price | Title Company |
|---|---|---|---|
| Matthie Clayton D | $352,000 | None Listed On Document | |
| Wilson Benita J | $236,100 | First American | |
| Kudlacz Geoffrey E | $182,000 | Unified Title Company Of Nor | |
| Feldman Lia G | $175,000 | North Amer Title Co Of Co | |
| Malcolm Matthew P | $187,000 | Chicago Title Co | |
| Hoffman Bryon R | $180,590 | Stewart Title |
Mortgage History
| Date | Status | Borrower | Loan Amount |
|---|---|---|---|
| Open | Matthie Clayton D | $331,772 | |
| Closed | Matthie Clayton D | $338,751 | |
| Previous Owner | Wilson Benita J | $219,100 | |
| Previous Owner | Wilson Benita J | $219,450 | |
| Previous Owner | Kudlacz Geoffrey E | $185,913 | |
| Previous Owner | Feldman Lia G | $158,487 | |
| Previous Owner | Malcolm Matthew P | $180,981 | |
| Previous Owner | Malcolm Matthew P | $184,110 | |
| Previous Owner | Hoffman Bryon R | $171,000 |
Property History
| Date | Event | Price | Change | Sq Ft Price |
|---|---|---|---|---|
| 10/28/2021 10/28/21 | Off Market | $352,000 | -- | -- |
| 07/30/2020 07/30/20 | Sold | $352,000 | +3.5% | $241 / Sq Ft |
| 06/19/2020 06/19/20 | For Sale | $340,000 | +44.0% | $232 / Sq Ft |
| 05/03/2020 05/03/20 | Off Market | $236,100 | -- | -- |
| 03/19/2015 03/19/15 | Sold | $236,100 | +3.1% | $171 / Sq Ft |
| 02/17/2015 02/17/15 | Pending | -- | -- | -- |
| 02/15/2015 02/15/15 | For Sale | $229,000 | -- | $166 / Sq Ft |
Tax History Compared to Growth
Tax History
| Year | Tax Paid | Tax Assessment Tax Assessment Total Assessment is a certain percentage of the fair market value that is determined by local assessors to be the total taxable value of land and additions on the property. | Land | Improvement |
|---|---|---|---|---|
| 2025 | $2,579 | $30,559 | $2,345 | $28,214 |
| 2024 | $2,453 | $30,559 | $2,345 | $28,214 |
| 2022 | $2,057 | $21,789 | $2,433 | $19,356 |
| 2021 | $2,079 | $22,416 | $2,503 | $19,913 |
| 2020 | $1,951 | $20,850 | $2,503 | $18,347 |
| 2019 | $1,959 | $20,850 | $2,503 | $18,347 |
| 2018 | $1,620 | $17,770 | $2,520 | $15,250 |
| 2017 | $1,614 | $17,770 | $2,520 | $15,250 |
| 2016 | $1,476 | $16,167 | $2,786 | $13,381 |
| 2015 | $1,465 | $16,170 | $2,790 | $13,380 |
| 2014 | $1,196 | $13,110 | $2,790 | $10,320 |
Agents Affiliated with this Home
-
Kathy Arents

Seller's Agent in 2020
Kathy Arents
Group Mulberry
(970) 222-1784
2 in this area
185 Total Sales
-
Kelli Couch

Buyer's Agent in 2020
Kelli Couch
Group Centerra
(970) 310-8804
2 in this area
76 Total Sales
-
Sarah Goodyear
S
Seller's Agent in 2015
Sarah Goodyear
Group Harmony
(970) 581-9112
71 Total Sales
Map
Source: IRES MLS
MLS Number: 915746
APN: 87044-05-242
- 1020 Fenwick Dr
- 1114 Berwick Ct
- 3815 Bonneymoore Dr
- 802 Waterglen Dr Unit K45
- 3392 Wagon Trail Rd
- 3449 Green Lake Dr
- 3437 Green Lake Dr
- 3419 Green Lake Dr
- 3425 Green Lake Dr
- 706 Greenfields Dr
- 3250 Greenlake Dr
- 756 Three Forks Dr
- 3165 Tourmaline Place
- 3146 Tourmaline Place
- 3153 Tourmaline Place
- 3166 Robud Farms Dr
- 3203 Robud Farms Dr
- 3162 Conquest St
- 3215 Robud Farms Dr
- 3209 Robud Farms
- 3826 Glenarbor Ln Unit F
- 3826 Glenarbor Ln Unit E
- 3826 Glenarbor Ln Unit D
- 3826 Glenarbor Ln Unit C
- 3826 Glenarbor Ln Unit A
- 3826 Glenarbor Ln
- 3814 Glenarbor Ln
- 3827 Glenarbor Ln Unit F
- 3827 Glenarbor Ln Unit E
- 3827 Glenarbor Ln Unit D
- 3827 Glenarbor Ln Unit C
- 3827 Glenarbor Ln Unit B
- 3827 Glenarbor Ln Unit A
- 3827 Glenarbor Ln
- 3808 Glenarbor Ln
- 3815 Glenarbor Ln
- 3809 Glenarbor Ln
- 3802 Glenarbor Ln
- 3827 Gardenwall Ct
- 3821 Gardenwall Ct
