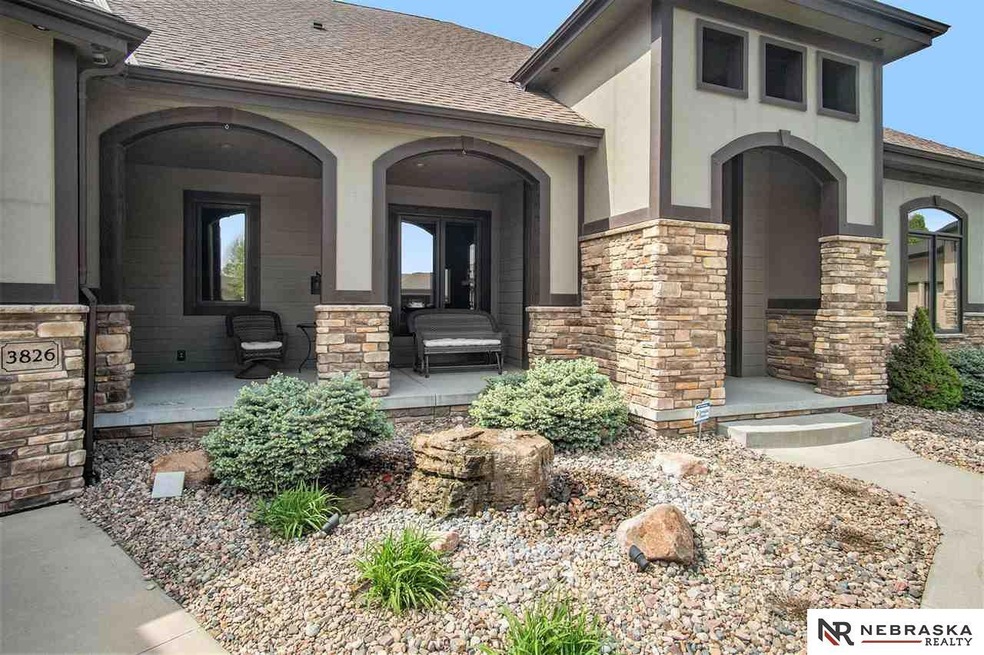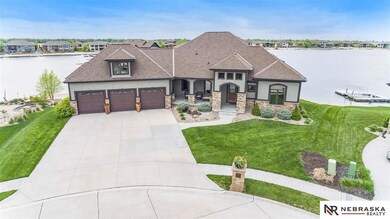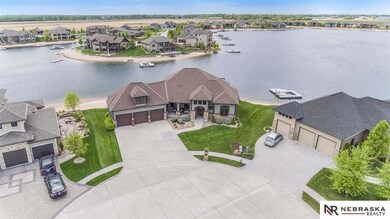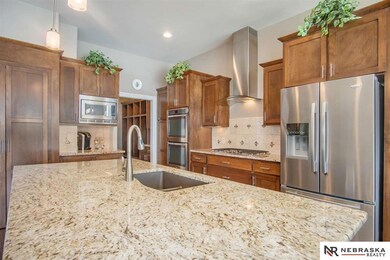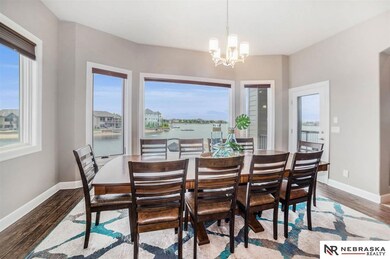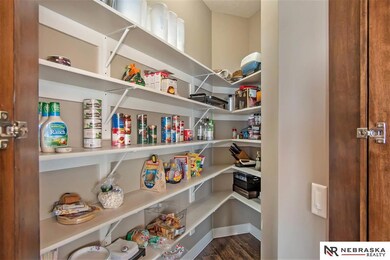
3826 N 267th Cir Valley, NE 68064
Estimated Value: $983,875 - $1,122,000
Highlights
- Lake Front
- Second Kitchen
- Ranch Style House
- Douglas County West High School Rated 9+
- Spa
- Wood Flooring
About This Home
As of October 2019Lake Living! Come find your dream home here! 360 views of the lake from every angle, located on a cove, cul-de-sac with over 226 ft of shoreline in Mallard Landing! Stunning custom ceilings, large covered front porch, open ranch floor plan with loft area/ 5th bedroom. Large heated garage has 1040 sq ft and is 30 ft deep. Kitchen features gas cooktop, custom cabinetry, granite counter and island, walk-in pantry and picturesque windows. Full bar/kitchen in basement, newer heated tile floors and 2nd laundry area. Basement theater included w/projector & speakers and tons of storage for all your lake toys. Low tax mill levy. Vacation every day and entertain on your covered deck and patio with sandy beaches, water skiing, boating, fishing and fun in sun minutes from Dodge Expressway.
Last Listed By
Nebraska Realty Brokerage Phone: 402-689-2177 License #20020739 Listed on: 07/18/2019

Home Details
Home Type
- Single Family
Est. Annual Taxes
- $11,685
Year Built
- Built in 2012
Lot Details
- Lot Dimensions are 125 x 98.12 x 149.9 x 69.82 x 150.02
- Lake Front
- Cul-De-Sac
- Sprinkler System
HOA Fees
- $71 Monthly HOA Fees
Parking
- 3 Car Attached Garage
Home Design
- Ranch Style House
- Composition Roof
- Concrete Perimeter Foundation
- Hardboard
- Stone
Interior Spaces
- Ceiling height of 9 feet or more
- Ceiling Fan
- 2 Fireplaces
- Gas Log Fireplace
Kitchen
- Second Kitchen
- Oven
- Microwave
Flooring
- Wood
- Wall to Wall Carpet
- Ceramic Tile
Bedrooms and Bathrooms
- 5 Bedrooms
- Walk-In Closet
- Dual Sinks
- Whirlpool Bathtub
- Shower Only
- Spa Bath
Laundry
- Dryer
- Washer
Basement
- Walk-Out Basement
- Natural lighting in basement
Outdoor Features
- Spa
- Access To Lake
- Covered Deck
- Patio
- Porch
Schools
- Douglas County West Elementary And Middle School
- Douglas County West High School
Utilities
- Forced Air Heating and Cooling System
- Heating System Uses Gas
- Cable TV Available
Community Details
- Association fees include lake
- Mallard Landing Subdivision
Listing and Financial Details
- Assessor Parcel Number 1710877134
- Tax Block 3800
Ownership History
Purchase Details
Home Financials for this Owner
Home Financials are based on the most recent Mortgage that was taken out on this home.Purchase Details
Home Financials for this Owner
Home Financials are based on the most recent Mortgage that was taken out on this home.Similar Homes in Valley, NE
Home Values in the Area
Average Home Value in this Area
Purchase History
| Date | Buyer | Sale Price | Title Company |
|---|---|---|---|
| Mueting Robert W | $715,000 | Midwest Title Inc | |
| Getsfred Christopher C | $581,000 | None Available |
Mortgage History
| Date | Status | Borrower | Loan Amount |
|---|---|---|---|
| Open | Mueting Robert W | $643,500 | |
| Previous Owner | Getsfred Christopher C | $28,000 | |
| Previous Owner | Getsfred Christopher C | $148,000 | |
| Previous Owner | Getsfred Christopher C | $417,000 | |
| Previous Owner | Aabsolute Contracting L L C | $446,000 |
Property History
| Date | Event | Price | Change | Sq Ft Price |
|---|---|---|---|---|
| 10/15/2019 10/15/19 | Sold | $715,000 | -2.1% | $163 / Sq Ft |
| 09/07/2019 09/07/19 | Pending | -- | -- | -- |
| 08/15/2019 08/15/19 | Price Changed | $730,000 | -2.7% | $167 / Sq Ft |
| 07/18/2019 07/18/19 | For Sale | $750,000 | -- | $171 / Sq Ft |
Tax History Compared to Growth
Tax History
| Year | Tax Paid | Tax Assessment Tax Assessment Total Assessment is a certain percentage of the fair market value that is determined by local assessors to be the total taxable value of land and additions on the property. | Land | Improvement |
|---|---|---|---|---|
| 2023 | $13,491 | $841,600 | $105,000 | $736,600 |
| 2022 | $11,817 | $666,200 | $105,000 | $561,200 |
| 2021 | $10,618 | $624,200 | $105,000 | $519,200 |
| 2020 | $11,131 | $624,200 | $105,000 | $519,200 |
| 2019 | $12,489 | $624,200 | $105,000 | $519,200 |
| 2018 | $11,685 | $584,900 | $105,000 | $479,900 |
| 2017 | $12,207 | $584,900 | $105,000 | $479,900 |
| 2016 | $12,207 | $609,200 | $105,000 | $504,200 |
| 2015 | $11,163 | $609,200 | $105,000 | $504,200 |
| 2014 | $11,163 | $537,600 | $105,000 | $432,600 |
Agents Affiliated with this Home
-
Mindy Dalrymple

Seller's Agent in 2019
Mindy Dalrymple
Nebraska Realty
(402) 689-2177
23 Total Sales
-

Buyer's Agent in 2019
Tony Tyrrell
BHHS Ambassador Real Estate
Map
Source: Great Plains Regional MLS
MLS Number: 21915778
APN: 1087-7134-17
- 3820 N 269th Ave
- 106 W Meigs St
- 104 E Charles St
- 207 W Valley St
- 5705 N 284th Cir
- 5613 N 284 Cir
- 5713 N 284th Cir
- 6032 N 280th Cir
- 6038 N 280th Cir
- 6044 N 280th Cir
- 6026 N 280th Cir
- 6056 N 280th St
- 28808 Platte River Plaza
- 28414 Laurel Cir
- 28622 W Meigs St
- 28514 Jessie Cir
- 28520 Jessie Cir
- 28438 Laurel Cir
- 28455 Laurel Cir
- 28551 Jessie Cir
- 3826 N 267th Cir
- 3826 267
- 3826 N 267th Cir
- 3832 N 267th Cir
- 3820 267
- 3820 N 267th Cir
- 26750 W Maple Rd
- 3814 N 267th Cir
- 3827 N 267th Cir
- 3821 N 267th Cir
- 3815 N 267th Cir
- 3905 N 269th Cir
- 3808 N 267th Cir
- 3807 N 267th Cir
- 3904 N 269th Cir
- 3911 N 269th Cir
- 3911 N 269
- 3802 N 267th Cir
- 26710 Manderson St
- 3801 267 St
