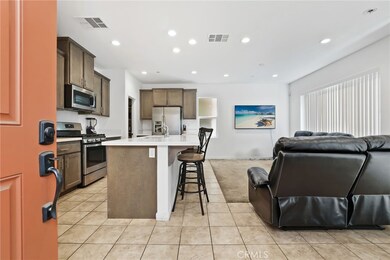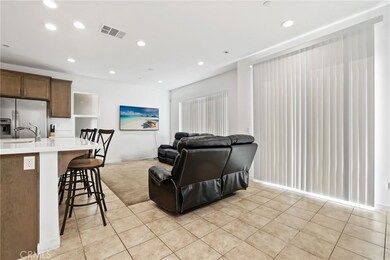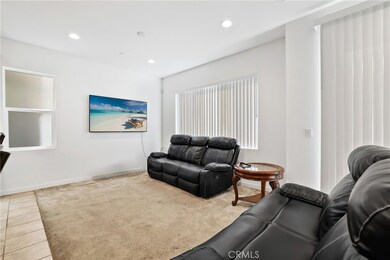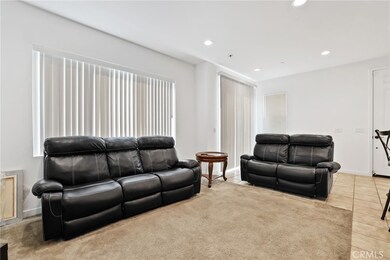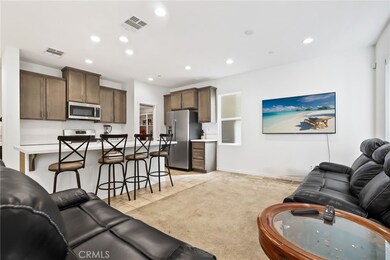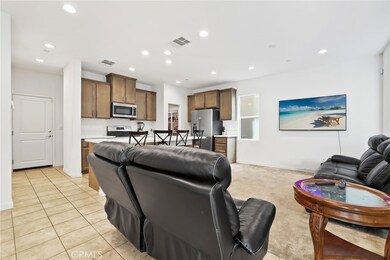
3827 Grant St Unit 52 Corona, CA 92879
Riverside Valley Home Gardens NeighborhoodEstimated Value: $604,000 - $648,000
Highlights
- Spa
- Mountain View
- Outdoor Cooking Area
- Citrus Hills Intermediate School Rated A-
- Granite Countertops
- Open to Family Room
About This Home
As of November 2023Welcome to this stunning Corona home nestled within the prestigious confines of a gated community. With its impeccable design, ample living space, and a prime location, this property offers an exceptional opportunity for luxurious living. This is perfect for the buyers that want privacy, comfort and lifestyle. Boasting 4 bedrooms and 3.5 bathrooms, this home is a haven of comfort and sophistication. The open-concept floor plan seamlessly combines the living, dining, and kitchen areas, creating a spacious and inviting atmosphere. The living room features large windows that flood the space with natural light. The chef's kitchen with stainless steel appliances, granite countertops, and an abundance of storage space. Located in Corona, this home benefits from its proximity to a wealth of amenities, including shopping centers, restaurants, and recreational facilities. Commuters will appreciate the easy access to major highways and transportation hubs, making for convenient travel throughout the region making it a breeze for the commuting. Don't miss the opportunity to own this exceptional Corona home in a coveted gated community. Schedule your private tour today.
Home Details
Home Type
- Single Family
Est. Annual Taxes
- $6,541
Year Built
- Built in 2020
Lot Details
- 1,468 Sq Ft Lot
- Density is up to 1 Unit/Acre
HOA Fees
- $202 Monthly HOA Fees
Parking
- 2 Car Attached Garage
- 2 Carport Spaces
- Automatic Gate
Home Design
- Tile Roof
Interior Spaces
- 1,784 Sq Ft Home
- 3-Story Property
- Recessed Lighting
- Gas Fireplace
- Family Room Off Kitchen
- Living Room
- Carpet
- Mountain Views
Kitchen
- Open to Family Room
- Gas Range
- Microwave
- Water Line To Refrigerator
- Dishwasher
- Kitchen Island
- Granite Countertops
- Corian Countertops
- Disposal
Bedrooms and Bathrooms
- 4 Bedrooms | 1 Main Level Bedroom
- All Upper Level Bedrooms
- Corian Bathroom Countertops
- Bathtub with Shower
- Closet In Bathroom
Laundry
- Laundry Room
- Gas And Electric Dryer Hookup
Eco-Friendly Details
- Solar owned by seller
Outdoor Features
- Spa
- Exterior Lighting
Utilities
- Central Heating and Cooling System
- Natural Gas Connected
- Tankless Water Heater
- Phone Available
- Cable TV Available
Listing and Financial Details
- Tax Lot 1
- Tax Tract Number 37169
- Assessor Parcel Number 115301035
- $218 per year additional tax assessments
Community Details
Overview
- Seabreeze Management Association, Phone Number (800) 232-7517
- Seabreeze Management Company HOA
- Built by Woodside Homes
- Horsethief Canyon Subdivision
Amenities
- Outdoor Cooking Area
- Community Fire Pit
Recreation
- Community Pool
- Community Spa
Ownership History
Purchase Details
Home Financials for this Owner
Home Financials are based on the most recent Mortgage that was taken out on this home.Similar Homes in Corona, CA
Home Values in the Area
Average Home Value in this Area
Purchase History
| Date | Buyer | Sale Price | Title Company |
|---|---|---|---|
| Teeters Timothy Neal | $569,000 | Wfg National Title Company Of |
Mortgage History
| Date | Status | Borrower | Loan Amount |
|---|---|---|---|
| Open | Teeters Timothy Neal | $466,083 | |
| Closed | Teeters Timothy Neal | $463,166 | |
| Previous Owner | Robinson Davon D | $35,517 |
Property History
| Date | Event | Price | Change | Sq Ft Price |
|---|---|---|---|---|
| 11/03/2023 11/03/23 | Sold | $569,000 | -1.9% | $319 / Sq Ft |
| 09/27/2023 09/27/23 | Price Changed | $580,000 | -3.2% | $325 / Sq Ft |
| 09/26/2023 09/26/23 | For Sale | $599,000 | +5.3% | $336 / Sq Ft |
| 09/19/2023 09/19/23 | Off Market | $569,000 | -- | -- |
| 09/13/2023 09/13/23 | Pending | -- | -- | -- |
| 09/01/2023 09/01/23 | Price Changed | $599,000 | -5.7% | $336 / Sq Ft |
| 08/14/2023 08/14/23 | For Sale | $635,000 | -- | $356 / Sq Ft |
Tax History Compared to Growth
Tax History
| Year | Tax Paid | Tax Assessment Tax Assessment Total Assessment is a certain percentage of the fair market value that is determined by local assessors to be the total taxable value of land and additions on the property. | Land | Improvement |
|---|---|---|---|---|
| 2023 | $6,541 | $460,716 | $52,020 | $408,696 |
| 2022 | $5,266 | $451,683 | $51,000 | $400,683 |
| 2021 | $4,979 | $442,827 | $50,000 | $392,827 |
Agents Affiliated with this Home
-
WIlliam Dickerson

Seller's Agent in 2023
WIlliam Dickerson
RE/MAX
(714) 406-3353
1 in this area
18 Total Sales
-
Stephanie Rezac

Buyer's Agent in 2023
Stephanie Rezac
Caliber Real Estate Group
(714) 721-1035
1 in this area
111 Total Sales
Map
Source: California Regional Multiple Listing Service (CRMLS)
MLS Number: PW23146735
APN: 115-301-035
- 13381 Magnolia Ave Unit 111
- 13381 Magnolia Ave
- 13381 Magnolia Ave Unit 79
- 13381 Magnolia Ave Unit 172
- 13381 Magnolia Ave Unit 72
- 13381 Magnolia Ave Unit 10
- 13381 Magnolia Ave Unit 121
- 13381 Magnolia Ave Unit 65
- 13381 Magnolia Ave Unit 127
- 13653 Magnolia Ave
- 3957 S Neece St
- 13801 Magnolia Ave Unit /16
- 3638 Candlewood St
- 3601 Briarvale St
- 4112 S Neece St
- 777 S Temescal St Unit 1
- 777 S Temescal St Unit 127
- 777 S Temescal St Unit 69
- 3777 Avenida Barbados
- 3709 Avenida Veracruz
- 3827 Grant St
- 3827 Grant St Unit 52
- 3827 Grant St Unit 30
- 3827 Grant St Unit 15
- 3827 Grant St Unit 21
- 3827 Grant St Unit 63
- 3827 Grant St Unit 68
- 3827 Grant St Unit 51
- 3827 Grant St Unit 13
- 3827 Grant St Unit 16
- 3827 Grant St Unit 26
- 3827 Grant St Unit 28
- 3827 Grant St Unit 54
- 3827 Grant St Unit 58
- 3827 Grant St Unit 36
- 3827 Grant St Unit 14
- 3827 Grant St Unit 8
- 3827 Grant St Unit 34
- 3827 Grant St Unit 32
- 3827 Grant St Unit 20

