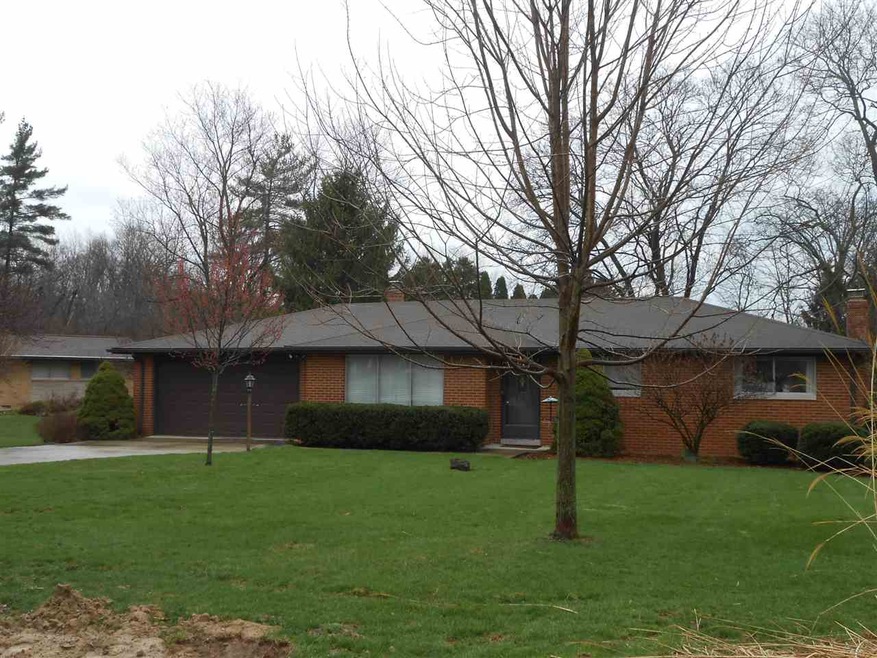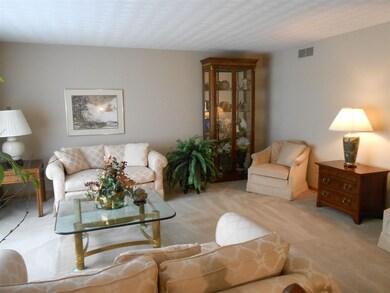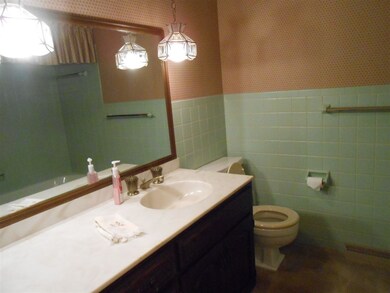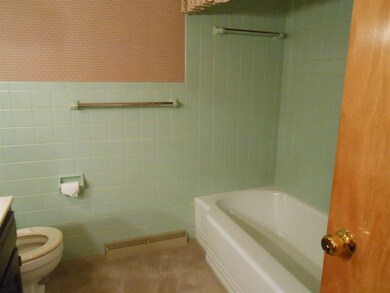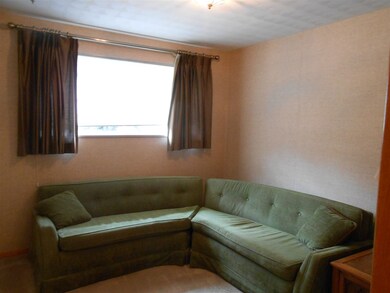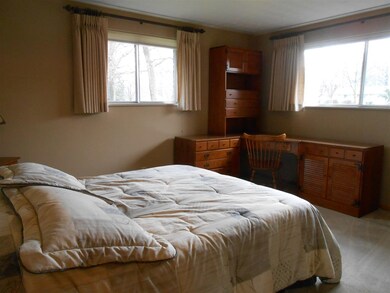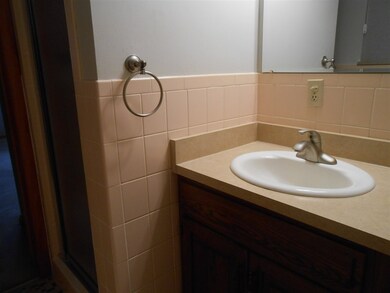
3827 Huth Dr Fort Wayne, IN 46804
Southwest Fort Wayne NeighborhoodEstimated Value: $254,000 - $293,000
Highlights
- Ranch Style House
- Partially Wooded Lot
- Enclosed patio or porch
- Summit Middle School Rated A-
- 1 Fireplace
- 2 Car Attached Garage
About This Home
As of May 2017Well-maintained one-owner home, brick and cedar ranch at the end of a quiet cul-de-sac. Living room, dining room, 3 bedrooms, 3-season/sun room with cathedral ceiling. Two full baths with original tile, which is in great shape. Ceramic floor in kitchen. Refrigerator, dishwasher, electric oven, electric cooktop, washer, and dryer all included. Oversized family room in basement with brick wall, bar area, and gas log fireplace. Security system. Large private yard with shed and mature shrubbery. Two car garage with extra storage. New roof to be installed before closing. Sewers going in this summer.
Home Details
Home Type
- Single Family
Est. Annual Taxes
- $1,142
Year Built
- Built in 1961
Lot Details
- 0.43 Acre Lot
- Lot Dimensions are 105x105
- Level Lot
- Partially Wooded Lot
Parking
- 2 Car Attached Garage
- Garage Door Opener
Home Design
- Ranch Style House
- Brick Exterior Construction
- Poured Concrete
- Shingle Roof
- Asphalt Roof
- Cedar
Interior Spaces
- 1 Fireplace
- Finished Basement
- 3 Bedrooms in Basement
- Laminate Countertops
Flooring
- Carpet
- Tile
Bedrooms and Bathrooms
- 3 Bedrooms
- 2 Full Bathrooms
Utilities
- Forced Air Heating and Cooling System
- Heating System Uses Gas
- Private Company Owned Well
- Well
- Septic System
Additional Features
- Enclosed patio or porch
- Suburban Location
Listing and Financial Details
- Assessor Parcel Number 02-11-13-352-003.000-075
Ownership History
Purchase Details
Home Financials for this Owner
Home Financials are based on the most recent Mortgage that was taken out on this home.Purchase Details
Similar Homes in Fort Wayne, IN
Home Values in the Area
Average Home Value in this Area
Purchase History
| Date | Buyer | Sale Price | Title Company |
|---|---|---|---|
| Gregory Mathews Sr | $148,500 | -- | |
| Mathews Gregory A | $148,500 | Renaissance Title | |
| Mathews Gregory A | $148,500 | Renaissance Title | |
| Schuchhardt Brad W | -- | None Available |
Mortgage History
| Date | Status | Borrower | Loan Amount |
|---|---|---|---|
| Open | Matthew Gregory A | $420,000 | |
| Closed | Mathews Gregory A | $30,000 | |
| Closed | Mathews Gregory A | $141,075 |
Property History
| Date | Event | Price | Change | Sq Ft Price |
|---|---|---|---|---|
| 05/05/2017 05/05/17 | Sold | $148,500 | +6.9% | $82 / Sq Ft |
| 04/04/2017 04/04/17 | Pending | -- | -- | -- |
| 04/03/2017 04/03/17 | For Sale | $138,900 | -- | $77 / Sq Ft |
Tax History Compared to Growth
Tax History
| Year | Tax Paid | Tax Assessment Tax Assessment Total Assessment is a certain percentage of the fair market value that is determined by local assessors to be the total taxable value of land and additions on the property. | Land | Improvement |
|---|---|---|---|---|
| 2024 | $1,794 | $213,900 | $34,300 | $179,600 |
| 2022 | $1,791 | $167,600 | $24,000 | $143,600 |
| 2021 | $1,650 | $158,400 | $24,000 | $134,400 |
| 2020 | $1,573 | $150,800 | $24,000 | $126,800 |
| 2019 | $1,537 | $147,000 | $24,000 | $123,000 |
| 2018 | $1,489 | $142,300 | $24,000 | $118,300 |
| 2017 | $1,353 | $140,200 | $24,000 | $116,200 |
| 2016 | $1,170 | $136,200 | $24,000 | $112,200 |
| 2014 | $1,119 | $128,600 | $17,200 | $111,400 |
| 2013 | $1,097 | $128,000 | $17,200 | $110,800 |
Agents Affiliated with this Home
-
Patty Tritch

Seller's Agent in 2017
Patty Tritch
RE/MAX
(260) 437-5118
12 in this area
103 Total Sales
-
Karen E Barrett
K
Buyer's Agent in 2017
Karen E Barrett
Realty PRO Hansbarger Realty
(260) 243-0300
6 Total Sales
Map
Source: Indiana Regional MLS
MLS Number: 201713437
APN: 02-11-13-352-003.000-075
- 3828 Huth Dr
- 0 Huth Dr
- 3910 Dicke Rd
- 6719 Edgebrook Dr
- 7418 Rose Ann Pkwy
- 7532 Covington Hollow Pass
- 3324 Cherry Ln
- 204 Beaksedge Way Unit 110
- 8280 Catberry Trail Unit 101
- 4524 Piazza Cir
- 3015 Hedgerow Pass
- 2831 Covington Hollow Trail
- 8070 Haven Blvd
- 8012 Haven Blvd
- 7970 Haven Blvd
- 266 Beaksedge Way Unit 111
- 8127 Haven Blvd Unit 94
- 8155 Haven Blvd Unit 93
- 2707 Ridge Valley Dr
- 6722-6830 W Jefferson Blvd
