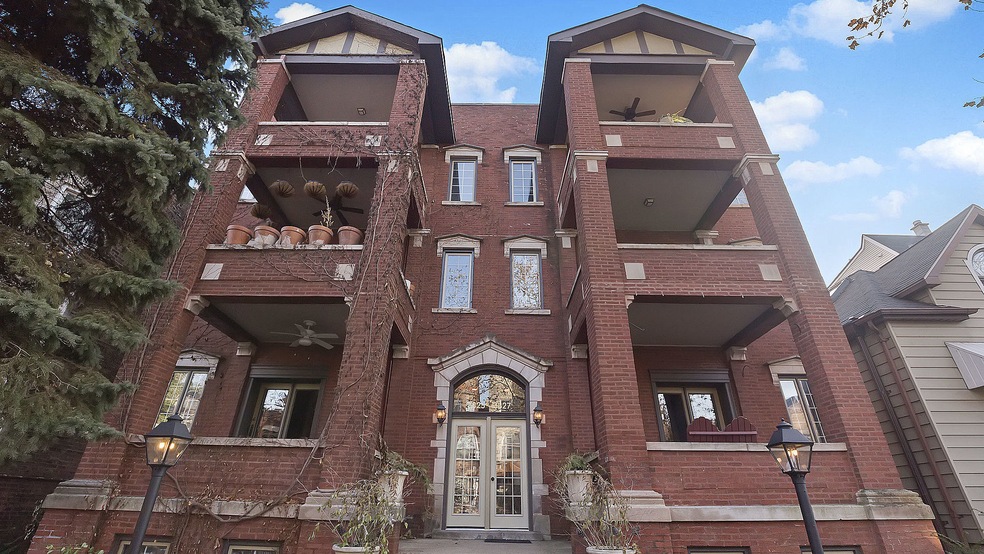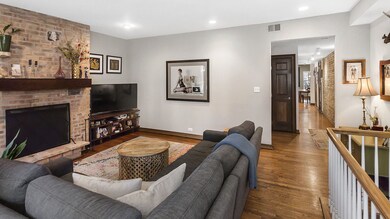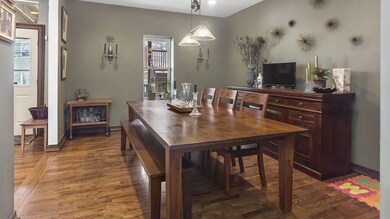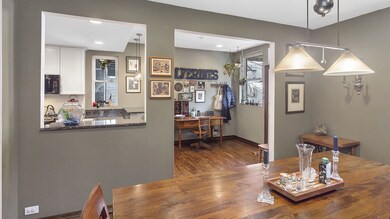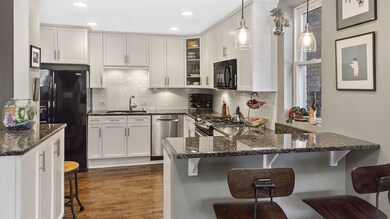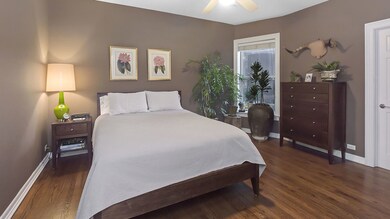
3827 N Kenmore Ave Unit 38271 Chicago, IL 60613
Wrigleyville NeighborhoodEstimated Value: $563,000 - $734,000
Highlights
- Landscaped Professionally
- 3-minute walk to Sheridan Station
- End Unit
- Deck
- Wood Flooring
- 2-minute walk to Kelly Park
About This Home
As of June 2021A stunning sunny duplex down on a quiet, tree-lined street in North Wrigleyville. This spacious 2200sf, 3-bed+office/2.5-bath home features a flexible floorplan w/ 2 ample-sized living spaces & the neighborhood's most friendly front porch. The main living room features access to said porch & wood-burning fireplace. The newly remodeled kitchen has beautiful white cabinets & open to large family room & separate dining area. Also, access to the spacious back deck. The lower level features a large flex 3rd-bed/rec room & office along with a massive master suite w/ large bedroom & recently remodeled bath w/ double-bowl vanity, huge shower & walk-in closet. 2nd bedroom is en-suite access to the remodeled second bath. Addl features are the exposed brick, tall ceilings, modern 1/2 bath & parking space included in price. The building is in great shape and is meticulously maintained. Easy access to Sheridan Red Line, Wrigley, Southport Corridor & the Lake. Click on the virtual tour for floor plan.
Townhouse Details
Home Type
- Townhome
Est. Annual Taxes
- $6,807
Year Built
- Built in 1922 | Remodeled in 2018
Lot Details
- End Unit
- Landscaped Professionally
HOA Fees
- $380 Monthly HOA Fees
Home Design
- Half Duplex
- Brick or Stone Mason
- Rubber Roof
Interior Spaces
- 2,200 Sq Ft Home
- 2-Story Property
- Ceiling Fan
- Wood Burning Fireplace
- Entrance Foyer
- Living Room with Fireplace
- Formal Dining Room
- Home Office
- Storage
- Wood Flooring
Kitchen
- Range
- Microwave
- Dishwasher
- Disposal
Bedrooms and Bathrooms
- 3 Bedrooms
- 3 Potential Bedrooms
- Walk-In Closet
- Dual Sinks
Laundry
- Laundry closet
- Dryer
- Washer
Finished Basement
- Basement Fills Entire Space Under The House
- Finished Basement Bathroom
Home Security
- Home Security System
- Intercom
Parking
- 1 Parking Space
- Uncovered Parking
- Off Alley Parking
- Parking Included in Price
- Assigned Parking
Outdoor Features
- Balcony
- Deck
- Patio
Schools
- Greeley Elementary School
- Lake View High School
Utilities
- Humidifier
- Forced Air Zoned Heating and Cooling System
- Heating System Uses Natural Gas
- Individual Controls for Heating
- Lake Michigan Water
- Cable TV Available
Listing and Financial Details
- Homeowner Tax Exemptions
Community Details
Overview
- Association fees include water, parking, insurance, exterior maintenance, lawn care, scavenger
- 6 Units
- Contact Association
Amenities
- Common Area
- Community Storage Space
Pet Policy
- Dogs and Cats Allowed
Security
- Storm Screens
- Carbon Monoxide Detectors
Ownership History
Purchase Details
Home Financials for this Owner
Home Financials are based on the most recent Mortgage that was taken out on this home.Purchase Details
Home Financials for this Owner
Home Financials are based on the most recent Mortgage that was taken out on this home.Purchase Details
Home Financials for this Owner
Home Financials are based on the most recent Mortgage that was taken out on this home.Purchase Details
Home Financials for this Owner
Home Financials are based on the most recent Mortgage that was taken out on this home.Purchase Details
Home Financials for this Owner
Home Financials are based on the most recent Mortgage that was taken out on this home.Purchase Details
Home Financials for this Owner
Home Financials are based on the most recent Mortgage that was taken out on this home.Purchase Details
Home Financials for this Owner
Home Financials are based on the most recent Mortgage that was taken out on this home.Similar Homes in Chicago, IL
Home Values in the Area
Average Home Value in this Area
Purchase History
| Date | Buyer | Sale Price | Title Company |
|---|---|---|---|
| Dlatt Bradley | $565,000 | Stewart Title | |
| Seale Kenneth D | $484,000 | Centennial Title Incorporate | |
| Adrian Amanda | $477,000 | Multiple | |
| Proskey Mark A | -- | First American Title | |
| Aldrich Sara L | -- | Chicago Title Insurance Co | |
| Aldrich Sara A | $278,000 | 1St American Title | |
| Antman Michael | $238,000 | -- |
Mortgage History
| Date | Status | Borrower | Loan Amount |
|---|---|---|---|
| Open | Dlatt Bradley | $508,500 | |
| Previous Owner | Seale Kenneth D | $376,500 | |
| Previous Owner | Seale Kenneth D | $411,400 | |
| Previous Owner | Adrian Amanda | $381,600 | |
| Previous Owner | Proskey Mark A | $176,300 | |
| Previous Owner | Proskey Mark A | $255,000 | |
| Previous Owner | Proskey Mark A | $216,000 | |
| Previous Owner | Proskey Mark A | $50,000 | |
| Previous Owner | Aldrich Sara L | $215,000 | |
| Previous Owner | Aldrich Sara L | $215,000 | |
| Previous Owner | Aldrich Sara | $217,500 | |
| Previous Owner | Aldrich Sara L | $219,000 | |
| Previous Owner | Aldrich Sara L | $220,000 | |
| Previous Owner | Aldrich Sara A | $220,000 | |
| Previous Owner | Aldrich Sara A | $221,200 | |
| Previous Owner | Antman Michael | $214,200 | |
| Closed | Adrian Amanda | $47,650 |
Property History
| Date | Event | Price | Change | Sq Ft Price |
|---|---|---|---|---|
| 06/16/2021 06/16/21 | Sold | $565,000 | -5.8% | $257 / Sq Ft |
| 05/11/2021 05/11/21 | For Sale | -- | -- | -- |
| 05/08/2021 05/08/21 | Pending | -- | -- | -- |
| 04/29/2021 04/29/21 | For Sale | $600,000 | +104.8% | $273 / Sq Ft |
| 12/31/2012 12/31/12 | Sold | $293,000 | -2.3% | $195 / Sq Ft |
| 11/13/2012 11/13/12 | Pending | -- | -- | -- |
| 11/02/2012 11/02/12 | Price Changed | $300,000 | -2.6% | $200 / Sq Ft |
| 10/23/2012 10/23/12 | Price Changed | $307,900 | -0.6% | $205 / Sq Ft |
| 10/06/2012 10/06/12 | For Sale | $309,900 | 0.0% | $207 / Sq Ft |
| 10/01/2012 10/01/12 | Pending | -- | -- | -- |
| 09/05/2012 09/05/12 | Price Changed | $309,900 | -2.8% | $207 / Sq Ft |
| 08/23/2012 08/23/12 | Price Changed | $318,900 | -0.3% | $213 / Sq Ft |
| 08/06/2012 08/06/12 | Price Changed | $319,900 | -1.5% | $213 / Sq Ft |
| 07/24/2012 07/24/12 | Price Changed | $324,750 | 0.0% | $217 / Sq Ft |
| 07/05/2012 07/05/12 | For Sale | $324,900 | -- | $217 / Sq Ft |
Tax History Compared to Growth
Tax History
| Year | Tax Paid | Tax Assessment Tax Assessment Total Assessment is a certain percentage of the fair market value that is determined by local assessors to be the total taxable value of land and additions on the property. | Land | Improvement |
|---|---|---|---|---|
| 2024 | $9,873 | $54,476 | $20,445 | $34,031 |
| 2023 | $9,873 | $48,000 | $16,488 | $31,512 |
| 2022 | $9,873 | $48,000 | $16,488 | $31,512 |
| 2021 | $8,982 | $47,999 | $16,488 | $31,511 |
| 2020 | $6,939 | $34,252 | $7,034 | $27,218 |
| 2019 | $6,807 | $37,312 | $7,034 | $30,278 |
| 2018 | $6,692 | $37,312 | $7,034 | $30,278 |
| 2017 | $7,183 | $36,745 | $6,155 | $30,590 |
| 2016 | $6,859 | $36,745 | $6,155 | $30,590 |
| 2015 | $6,253 | $36,745 | $6,155 | $30,590 |
| 2014 | $6,013 | $34,975 | $5,028 | $29,947 |
| 2013 | $5,883 | $34,975 | $5,028 | $29,947 |
Agents Affiliated with this Home
-
Jim Buczynski

Seller's Agent in 2021
Jim Buczynski
Compass
(773) 909-6815
1 in this area
205 Total Sales
-
Debbi Nick
D
Seller Co-Listing Agent in 2021
Debbi Nick
Compass
(773) 430-7025
1 in this area
120 Total Sales
-
Michael Horwitz

Buyer's Agent in 2021
Michael Horwitz
Cross Street Real Estate
(847) 899-8098
2 in this area
227 Total Sales
-
Kevin Carroccia

Seller's Agent in 2012
Kevin Carroccia
@ Properties
(312) 493-3310
14 Total Sales
-
Eileen Meg Kravitz

Buyer's Agent in 2012
Eileen Meg Kravitz
Dream Town Real Estate
(773) 908-2777
46 Total Sales
Map
Source: Midwest Real Estate Data (MRED)
MLS Number: 11069554
APN: 14-20-211-036-1004
- 3809 N Kenmore Ave
- 3759 N Kenmore Ave Unit A
- 3837 N Kenmore Ave Unit 1
- 3828 N Wilton Ave
- 3740 N Kenmore Ave Unit 2
- 3842 N Alta Vista Terrace
- 3909 N Sheridan Rd Unit 2H
- 3755 N Wilton Ave Unit 3SE
- 3725 N Kenmore Ave Unit 1
- 3920 N Sheridan Rd Unit 508
- 3920 N Sheridan Rd Unit 304
- 3920 N Sheridan Rd Unit 309
- 3721 N Kenmore Ave
- 3721 N Sheffield Ave Unit B2
- 3743 N Wilton Ave Unit 2
- 3824 N Fremont St Unit P9
- 3751 N Clifton Ave
- 920 W Sheridan Rd Unit 305
- 3737 N Clifton Ave Unit 3
- 3735 N Clifton Ave Unit 3
- 3827 N Kenmore Ave Unit 38271
- 3827 N Kenmore Ave Unit 3N
- 3827 N Kenmore Ave Unit 3A
- 3827 N Kenmore Ave Unit 2N
- 3825 N Kenmore Ave Unit 38251
- 3825 N Kenmore Ave Unit 38273
- 3825 N Kenmore Ave Unit 38253
- 3825 N Kenmore Ave Unit 38272
- 3825 N Kenmore Ave Unit 38252
- 3825 N Kenmore Ave Unit 1S
- 3825 N Kenmore Ave Unit 2
- 3825 N Kenmore Ave Unit 1N
- 3825 N Kenmore Ave Unit 3S
- 3829 N Kenmore Ave Unit 2
- 3831 N Kenmore Ave Unit 2
- 3831 N Kenmore Ave Unit 1
- 3823 N Kenmore Ave
- 3819 N Kenmore Ave Unit 2
- 3819 N Kenmore Ave Unit 1
- 3819 N Kenmore Ave Unit 2-3
