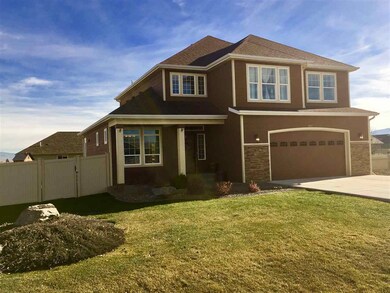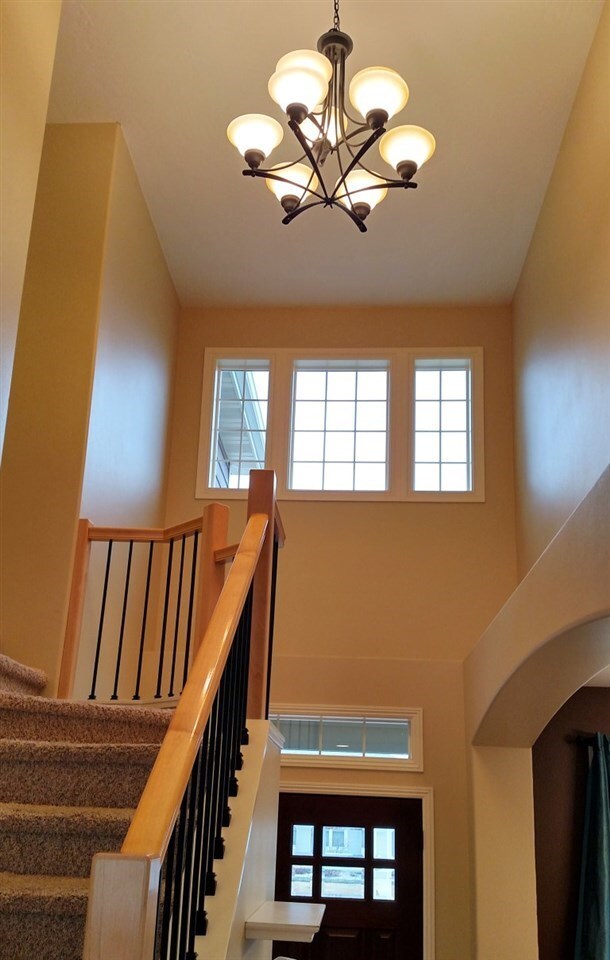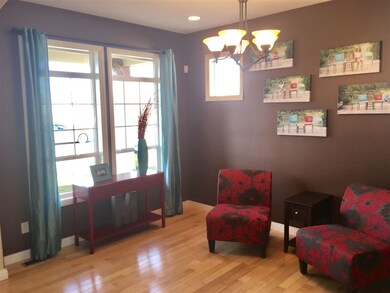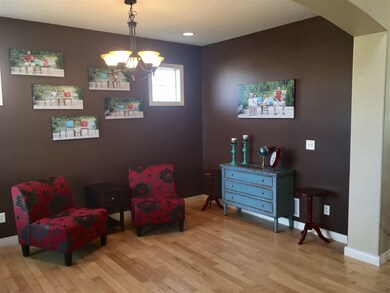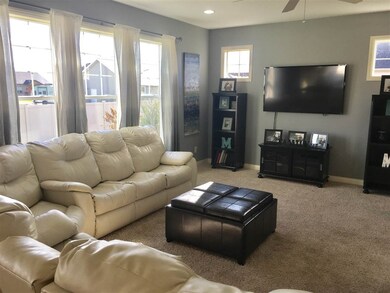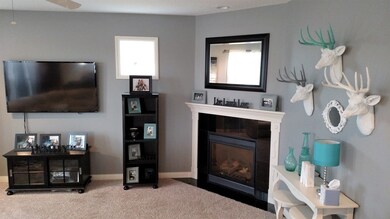
3827 Red Top Ln Helena, MT 59602
West Helena Valley NeighborhoodEstimated Value: $383,000 - $623,000
Highlights
- Hydromassage or Jetted Bathtub
- Patio
- Hot Water Heating System
- 2 Car Attached Garage
- Central Air
- Central Vacuum
About This Home
As of May 2017Remarks: Located in the heart of Grassland Estates this elegant home features hard wood floors, huge master suite, central vacuum, heated garage, surround speakers. Step outside on your patio, fully landscaped yard, play area, and vinyl fence around backyard. Feel comfortable and at home in this amazing neighborhood that is only 3 minutes to Custer Ave.
Last Listed By
Berkshire Hathaway HomeServices - Helena License #RRE-RBS-LIC-39407 Listed on: 11/08/2016

Home Details
Home Type
- Single Family
Est. Annual Taxes
- $2,931
Year Built
- Built in 2007
Lot Details
- 0.39 Acre Lot
- Property fronts a county road
- Few Trees
Parking
- 2 Car Attached Garage
- Garage Door Opener
Home Design
- Composition Roof
Interior Spaces
- 2,422 Sq Ft Home
- Central Vacuum
- Window Treatments
- Basement
- Crawl Space
Kitchen
- Oven or Range
- Microwave
- Dishwasher
Bedrooms and Bathrooms
- 3 Bedrooms
- Hydromassage or Jetted Bathtub
Outdoor Features
- Patio
Utilities
- Central Air
- Heating System Uses Gas
- Hot Water Heating System
- Septic Tank
Community Details
- Property has a Home Owners Association
- Grass Land Subdivision
Ownership History
Purchase Details
Home Financials for this Owner
Home Financials are based on the most recent Mortgage that was taken out on this home.Purchase Details
Similar Homes in Helena, MT
Home Values in the Area
Average Home Value in this Area
Purchase History
| Date | Buyer | Sale Price | Title Company |
|---|---|---|---|
| Carlson Chad R | -- | First Montana Land Title Co | |
| Morris Michael C | -- | First Montana Title |
Mortgage History
| Date | Status | Borrower | Loan Amount |
|---|---|---|---|
| Open | Carlson Chad R | $270,000 | |
| Previous Owner | Morris Michael C | $283,882 |
Property History
| Date | Event | Price | Change | Sq Ft Price |
|---|---|---|---|---|
| 05/04/2017 05/04/17 | Sold | -- | -- | -- |
| 02/02/2017 02/02/17 | Pending | -- | -- | -- |
| 11/08/2016 11/08/16 | For Sale | $334,900 | -- | $138 / Sq Ft |
Tax History Compared to Growth
Tax History
| Year | Tax Paid | Tax Assessment Tax Assessment Total Assessment is a certain percentage of the fair market value that is determined by local assessors to be the total taxable value of land and additions on the property. | Land | Improvement |
|---|---|---|---|---|
| 2024 | $4,324 | $526,400 | $0 | $0 |
| 2023 | $4,607 | $526,400 | $0 | $0 |
| 2022 | $3,581 | $349,400 | $0 | $0 |
| 2021 | $3,340 | $349,400 | $0 | $0 |
| 2020 | $3,592 | $326,500 | $0 | $0 |
| 2019 | $3,618 | $326,500 | $0 | $0 |
| 2018 | $3,477 | $308,500 | $0 | $0 |
| 2017 | $2,656 | $308,500 | $0 | $0 |
| 2016 | $2,931 | $286,700 | $0 | $0 |
| 2015 | $2,521 | $286,700 | $0 | $0 |
| 2014 | $2,351 | $146,545 | $0 | $0 |
Agents Affiliated with this Home
-
Jolene Fuzesy Lloyd

Seller's Agent in 2017
Jolene Fuzesy Lloyd
Berkshire Hathaway HomeServices - Helena
(406) 459-7573
66 in this area
270 Total Sales
-
John Lagerquist

Buyer's Agent in 2017
John Lagerquist
Century 21 Heritage Realty - Helena
(406) 439-0650
8 in this area
58 Total Sales
Map
Source: Montana Regional MLS
MLS Number: 1296933
APN: 05-1888-09-2-02-05-0000
- 3870 Rosette Ln
- 3855 Kiki Dr
- 4055 Short Line Ln
- 1585 Boston Rd
- 3570 Juniper Dr
- 4330 Cougar Dr
- 4295 Red Fox Dr
- 1381 Logan Pass Place
- 5366 Glacier Point Loop
- 1475 Cayuse Rd
- 3495 Juniper Dr
- 4424 Snowshoe Dr
- 1565 Beaverhead Rd
- 1296 Bighorn Rd
- 1010 Isy Loop
- 970 Isy Loop
- 4324 N Montana Ave
- 4155 Homestake Dr
- 4023 Floweree Dr
- 27 Acres Sierra & Montana
- 3827 Red Top Ln
- 3828 Red Top Ln
- 3815 Red Top Ln
- 3836 Shenandoah Ln
- 3826 Shenandoah Ln
- 3816 Red Top Ln
- 3841 Red Top Ln
- 3842 Red Top Ln
- 3803 Red Top Ln
- 3804 Red Top Ln
- 3806 Shenandoah Ln
- 3837 Shenandoah Ln
- Lot 97 Grass-Land Subd
- 3856 Red Top Ln
- 3855 Red Top Ln
- 3847 Shenandoah Ln
- 3819 Timothy Ln
- 3829 Timothy Ln
- 3807 Timothy Ln
- 3807 Shenandoah Ln

