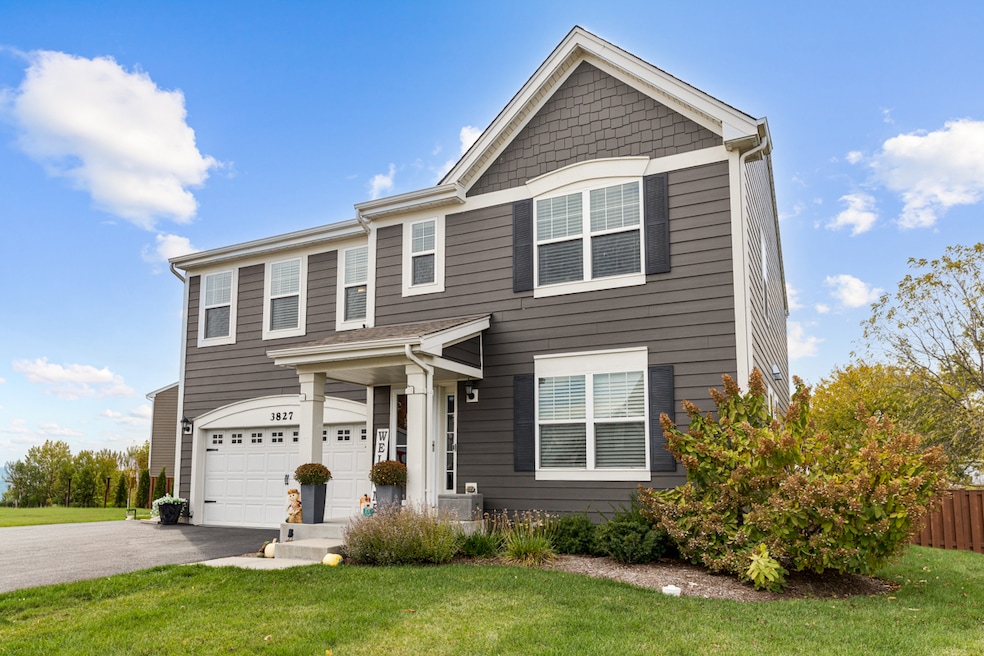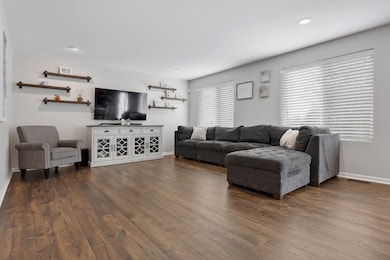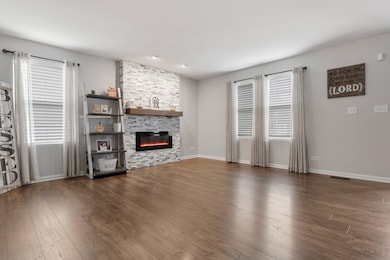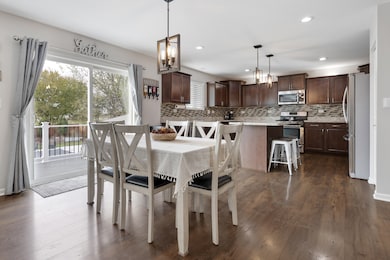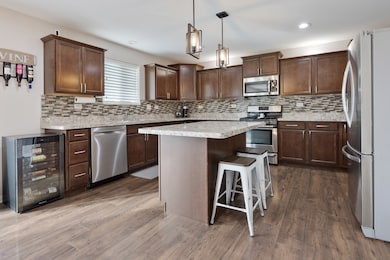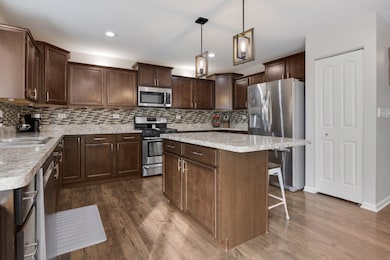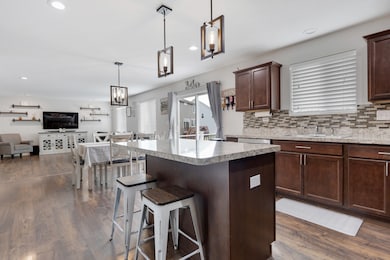3827 Trillium Trail Elgin, IL 60124
Far West Elgin NeighborhoodEstimated payment $4,213/month
Highlights
- In Ground Pool
- Landscaped Professionally
- Traditional Architecture
- Howard B. Thomas Grade School Rated 9+
- Deck
- Corner Lot
About This Home
Start your next chapter here! *Highly sought after Burlington 301 schools* You will fall in love with this traditional 2-story home with 4 bedrooms, 2.2 baths, over 3300 sf of finished living space & fully fenced yard in the popular Tall Oaks Subdivision. This home has been well maintained with love and has all the bells and whistles. There is nothing to do except move in... The Kitchen features oversized cabinets, ss appliances, large island, complete with suitable eat-in area. The large open concept family room completes the space. Upstairs you have the primary bedroom & spacious en-suite bathroom complete with a large walk-in closet. Three additional bedrooms each come complete with their own walk-in closet. The upstairs features fresh new carpet throughout. The finished basement adds even more living space complete with rec area, bar, storage, and hair salon! Enjoy your own backyard oasis featuring a new heated in-ground pool with elegant deck jets, convenient automatic cover for easy maintenance, and extended swimming seasons. Exterior also features upgraded year-round holiday architectural lighting on the home. Two car attached garage features brand new epoxy flooring. ***This beautiful home has over $200k in upgrades***Great location with easy access to schools, shopping, restaurants, parks, golf courses, recreational centers, and so much more!
Listing Agent
Real Broker LLC Brokerage Phone: (630) 200-2120 License #475165163 Listed on: 11/06/2025

Home Details
Home Type
- Single Family
Est. Annual Taxes
- $12,397
Year Built
- Built in 2017
Lot Details
- Lot Dimensions are 154 x 193 x 64 x 161
- Fenced
- Landscaped Professionally
- Corner Lot
- Paved or Partially Paved Lot
- Sprinkler System
HOA Fees
- $38 Monthly HOA Fees
Parking
- 2 Car Garage
- Driveway
Home Design
- Traditional Architecture
- Asphalt Roof
- Concrete Perimeter Foundation
Interior Spaces
- 2,523 Sq Ft Home
- 2-Story Property
- Bar Fridge
- Ceiling Fan
- Electric Fireplace
- Family Room
- Living Room with Fireplace
- Breakfast Room
- Dining Room
Kitchen
- Double Oven
- Gas Oven
- Range
- Microwave
- Dishwasher
- Wine Refrigerator
- Stainless Steel Appliances
- Disposal
Flooring
- Carpet
- Laminate
Bedrooms and Bathrooms
- 4 Bedrooms
- 4 Potential Bedrooms
- Bathroom on Main Level
Laundry
- Laundry Room
- Dryer
- Washer
Basement
- Basement Fills Entire Space Under The House
- Sump Pump
- Finished Basement Bathroom
Home Security
- Home Security System
- Carbon Monoxide Detectors
Pool
- In Ground Pool
- Spa
Outdoor Features
- Deck
- Patio
- Pergola
Schools
- Howard B Thomas Grade Elementary School
- Prairie Knolls Middle School
- Central High School
Utilities
- Central Air
- Heating System Uses Natural Gas
- 200+ Amp Service
- Cable TV Available
Listing and Financial Details
- Homeowner Tax Exemptions
Community Details
Overview
- Association fees include insurance
- Jason Bauer Association, Phone Number (630) 474-5700
- Tall Oaks Subdivision, Glenmont Floorplan
- Property managed by Tall Oaks HOA
Recreation
- Community Pool
Map
Home Values in the Area
Average Home Value in this Area
Tax History
| Year | Tax Paid | Tax Assessment Tax Assessment Total Assessment is a certain percentage of the fair market value that is determined by local assessors to be the total taxable value of land and additions on the property. | Land | Improvement |
|---|---|---|---|---|
| 2024 | $12,397 | $147,333 | $27,638 | $119,695 |
| 2023 | $11,941 | $133,272 | $25,000 | $108,272 |
| 2022 | $10,109 | $109,671 | $21,357 | $88,314 |
| 2021 | $10,139 | $105,952 | $20,633 | $85,319 |
| 2020 | $10,142 | $103,616 | $20,262 | $83,354 |
| 2019 | $10,201 | $102,276 | $20,000 | $82,276 |
| 2018 | $10,601 | $105,047 | $22,771 | $82,276 |
| 2017 | $184 | $1,684 | $1,684 | $0 |
| 2016 | $194 | $1,644 | $1,644 | $0 |
| 2015 | -- | $1,644 | $1,644 | $0 |
| 2014 | -- | $1,644 | $1,644 | $0 |
| 2013 | -- | $1,672 | $1,672 | $0 |
Property History
| Date | Event | Price | List to Sale | Price per Sq Ft |
|---|---|---|---|---|
| 11/06/2025 11/06/25 | For Sale | $595,000 | -- | $236 / Sq Ft |
Purchase History
| Date | Type | Sale Price | Title Company |
|---|---|---|---|
| Warranty Deed | -- | None Listed On Document | |
| Warranty Deed | -- | None Listed On Document | |
| Warranty Deed | $310,000 | First American Title | |
| Warranty Deed | $310,000 | First American Title | |
| Special Warranty Deed | -- | Chicago Title Insurance Co | |
| Warranty Deed | $5,000 | None Available |
Mortgage History
| Date | Status | Loan Amount | Loan Type |
|---|---|---|---|
| Previous Owner | $248,000 | New Conventional | |
| Previous Owner | $3,067,500 | Future Advance Clause Open End Mortgage |
Source: Midwest Real Estate Data (MRED)
MLS Number: 12512346
APN: 05-13-275-007
- 138 Trumpet Vine Cir
- 3828 Gansett Pkwy
- 308 Winding Hill Dr
- 278 Winding Hill Dr
- 276 Winding Hill Dr
- The Ashbury - Sideload Plan at Tall Oaks
- The Erie Sideload Plan at Tall Oaks
- The Westwood Plan at Tall Oaks
- The Braxton Plan at Tall Oaks
- The Ontario Plan at Tall Oaks
- The Craftsman - Sideload Plan at Tall Oaks
- The Williamson - Sideload Plan at Tall Oaks
- The Aspen Plan at Tall Oaks
- The Superior Plan at Tall Oaks
- The Halsted Plan at Tall Oaks
- The Bettendorf Sideload Plan at Tall Oaks
- The Modern Farmhouse - Sideload Plan at Tall Oaks
- 264 Snow Drop Ln
- 342 Snow Drop Ln
- 266 Snowdrop Ln
- 208 Goldenrod Dr Unit 1
- 200 Goldenrod Dr
- 192 Goldenrod Dr
- 3831 Currant Ln
- 3388 Sanctuary Dr Unit 52
- 423 Acushnet St
- 433 Acushnet St
- 500 Redtail Ridge
- 485 N Airlite St
- 2120 Belvidere Line Dr
- 85 N Lyle Ave Unit 5
- 51 Surrey Dr
- 420 Heine Ave Unit 420
- 1705 College Green Dr Unit 2
- 1450 Plymouth Ln Unit 214
- 237 Robert Dr
- 2611 Hopps Rd
- 1450 Getzelman Dr Unit 2E
- 65 N Aldine St Unit 2
- 1300 Getzelman Dr Unit 4
