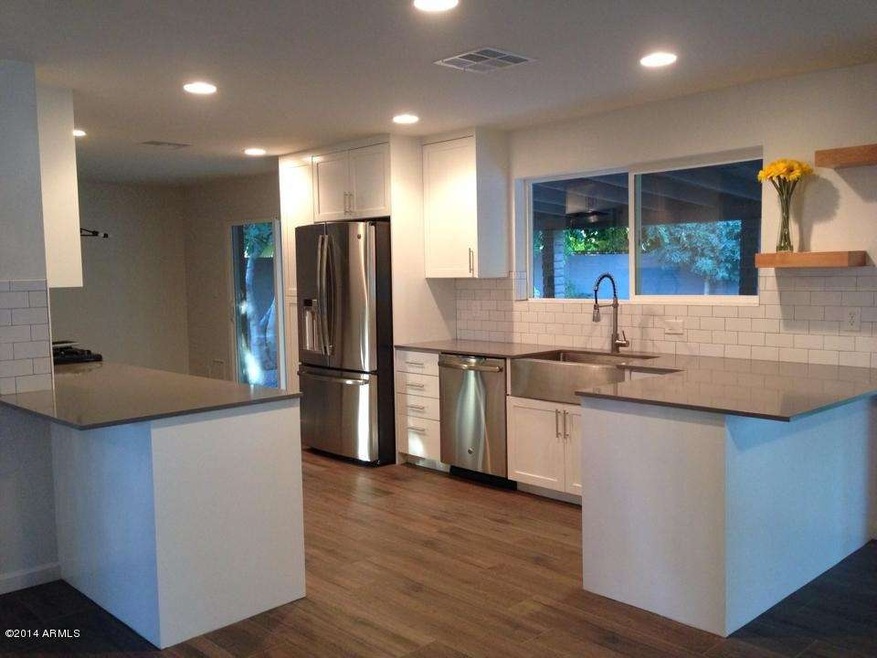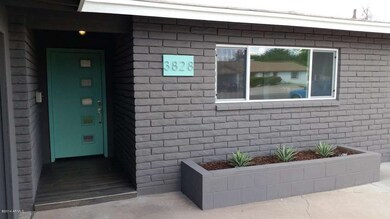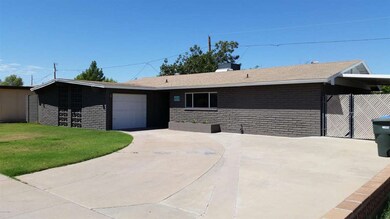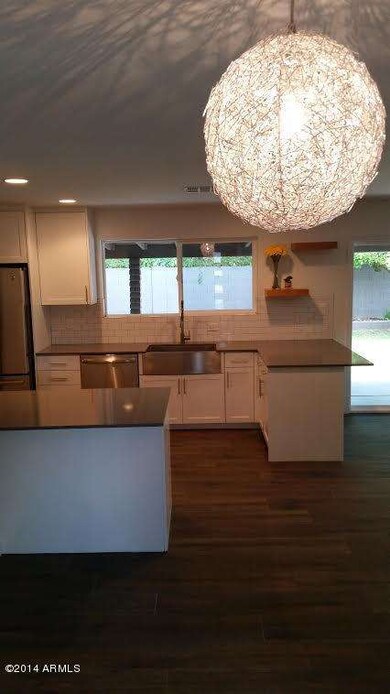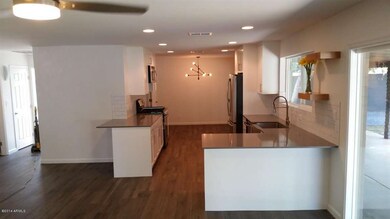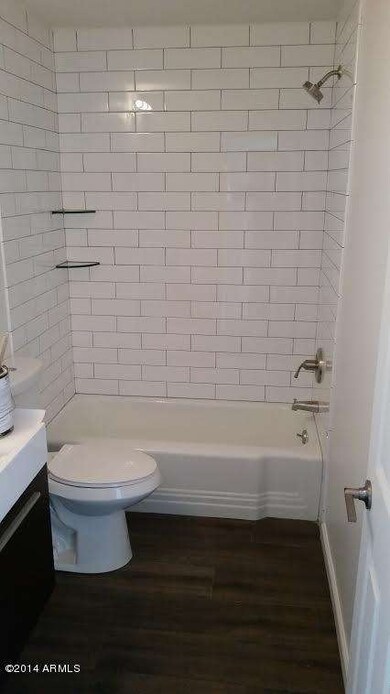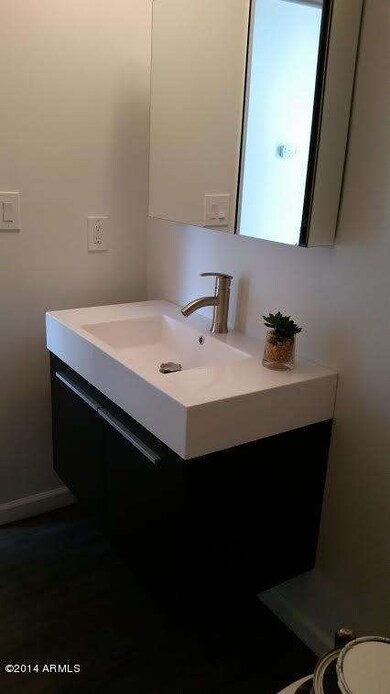
3828 E Poinsettia Dr Phoenix, AZ 85028
Paradise Valley NeighborhoodEstimated Value: $526,472 - $675,000
Highlights
- Gated Parking
- Contemporary Architecture
- Private Yard
- Mercury Mine Elementary School Rated A
- Granite Countertops
- No HOA
About This Home
As of November 2014WE HAVE ALL THE CHECK MARKS TO YOUR WANT LIST!!! LOCATION (CHECK), OPEN & SPLIT FLOOR PLAN (CHECK, CHECK), QUARTZ KITCHEN COUNTER TOP (CHECK!), FRESH PAINT INSIDE & OUT (CHECK). NEED I CONTINUE...WELL OK...3 BEDROOM (CHECK), GRASS FRONT & BACK W/SPRINKLER SYS. (CHECK), VERY SHADED & PRIVATE BACKYARD (CHECK), MODERN-YET NOT TOO MODERN (CHECK). BRAND NEW KITCHEN APPLIANCES! LET'S JUST GIVE ONE BIG CHEEEEEECK!!!
Last Agent to Sell the Property
My Home Group Real Estate License #SA562515000 Listed on: 08/28/2014

Home Details
Home Type
- Single Family
Est. Annual Taxes
- $650
Year Built
- Built in 1964
Lot Details
- 7,520 Sq Ft Lot
- Block Wall Fence
- Front and Back Yard Sprinklers
- Sprinklers on Timer
- Private Yard
- Grass Covered Lot
Parking
- 1 Car Garage
- 1 Carport Space
- Garage Door Opener
- Gated Parking
Home Design
- Contemporary Architecture
- Composition Roof
- Block Exterior
Interior Spaces
- 1,650 Sq Ft Home
- 1-Story Property
- Ceiling Fan
- Double Pane Windows
- Low Emissivity Windows
Kitchen
- Eat-In Kitchen
- Breakfast Bar
- Built-In Microwave
- Dishwasher
- Granite Countertops
Flooring
- Carpet
- Tile
Bedrooms and Bathrooms
- 3 Bedrooms
- Remodeled Bathroom
- 2 Bathrooms
Laundry
- Laundry in unit
- Dryer
- Washer
Accessible Home Design
- No Interior Steps
Outdoor Features
- Covered patio or porch
- Outdoor Storage
Schools
- Mercury Mine Elementary School
- Shea Middle School
- Shadow Mountain High School
Utilities
- Refrigerated Cooling System
- Heating System Uses Natural Gas
Community Details
- No Home Owners Association
- Star Of Paradise Subdivision
Listing and Financial Details
- Tax Lot 111
- Assessor Parcel Number 166-55-003
Ownership History
Purchase Details
Purchase Details
Home Financials for this Owner
Home Financials are based on the most recent Mortgage that was taken out on this home.Purchase Details
Home Financials for this Owner
Home Financials are based on the most recent Mortgage that was taken out on this home.Similar Homes in the area
Home Values in the Area
Average Home Value in this Area
Purchase History
| Date | Buyer | Sale Price | Title Company |
|---|---|---|---|
| Jones Richard K | -- | None Available | |
| Jones Richard | $300,000 | Chicago Title Agency Inc | |
| R & B Beach Life Llc | $179,000 | Fidelity National Title Agen |
Mortgage History
| Date | Status | Borrower | Loan Amount |
|---|---|---|---|
| Open | Jones Richard K | $249,813 | |
| Closed | Jones Richard | $285,000 |
Property History
| Date | Event | Price | Change | Sq Ft Price |
|---|---|---|---|---|
| 11/13/2014 11/13/14 | Sold | $300,000 | -4.7% | $182 / Sq Ft |
| 10/13/2014 10/13/14 | Pending | -- | -- | -- |
| 09/25/2014 09/25/14 | Price Changed | $314,700 | -1.6% | $191 / Sq Ft |
| 08/28/2014 08/28/14 | For Sale | $319,900 | +72.9% | $194 / Sq Ft |
| 06/05/2014 06/05/14 | Sold | $185,000 | -7.5% | $120 / Sq Ft |
| 05/06/2014 05/06/14 | Pending | -- | -- | -- |
| 05/02/2014 05/02/14 | For Sale | $200,000 | -- | $130 / Sq Ft |
Tax History Compared to Growth
Tax History
| Year | Tax Paid | Tax Assessment Tax Assessment Total Assessment is a certain percentage of the fair market value that is determined by local assessors to be the total taxable value of land and additions on the property. | Land | Improvement |
|---|---|---|---|---|
| 2025 | $1,733 | $20,544 | -- | -- |
| 2024 | $1,694 | $19,566 | -- | -- |
| 2023 | $1,694 | $0 | $0 | $0 |
| 2022 | $1,678 | $27,820 | $5,560 | $22,260 |
| 2021 | $1,706 | $25,670 | $5,130 | $20,540 |
| 2020 | $1,647 | $24,950 | $4,990 | $19,960 |
| 2019 | $1,655 | $22,960 | $4,590 | $18,370 |
| 2018 | $1,594 | $19,730 | $3,940 | $15,790 |
| 2017 | $1,298 | $17,720 | $3,540 | $14,180 |
| 2016 | $1,278 | $15,350 | $3,070 | $12,280 |
| 2015 | $1,185 | $7,550 | $1,510 | $6,040 |
Agents Affiliated with this Home
-
Ryan Hatch
R
Seller's Agent in 2014
Ryan Hatch
My Home Group
(480) 685-2760
2 Total Sales
-
Joe Pascale

Seller's Agent in 2014
Joe Pascale
Real Broker
(602) 339-2250
4 in this area
35 Total Sales
-
Christie Kinchen

Buyer's Agent in 2014
Christie Kinchen
Twins & Co. Realty, LLC
(602) 908-8946
17 in this area
239 Total Sales
-
Dave Westbrook

Buyer's Agent in 2014
Dave Westbrook
Real Broker
(602) 980-0556
14 in this area
42 Total Sales
Map
Source: Arizona Regional Multiple Listing Service (ARMLS)
MLS Number: 5163592
APN: 166-55-003
- 3823 E Poinsettia Dr
- 3749 E Laurel Ln
- 3802 E Shaw Butte Dr
- 3834 E Shaw Butte Dr Unit 2
- 3758 E Sunnyside Dr
- 3833 E Wethersfield Rd
- 3650 E Laurel Ln
- 3932 E Shaw Butte Dr
- 3759 E Charter Oak Rd
- 3924 E Cortez St
- 4020 E Laurel Ln
- 12030 N 36th St
- 11633 N 40th Way
- 4050 E Cactus Rd
- 3615 E Charter Oak Rd
- 11846 N 40th Place
- 11806 N 40th Place
- 11837 N 40th Place
- 4039 E Paradise Dr
- 4107 E Bloomfield Rd
- 3828 E Poinsettia Dr
- 3822 E Poinsettia Dr
- 3819 E Laurel Ln
- 3813 E Laurel Ln
- 3825 E Laurel Ln
- 3837 E Poinsettia Dr
- 3838 E Poinsettia Dr
- 3829 E Poinsettia Dr
- 3845 E Poinsettia Dr
- 3807 E Laurel Ln
- 3829 E Laurel Ln
- 3901 E Paradise Dr
- 3842 E Poinsettia Dr
- 3808 E Poinsettia Dr
- 3801 E Laurel Ln
- 3810 E Laurel Ln
- 3818 E Laurel Ln
- 3835 E Laurel Ln
- 3802 E Laurel Ln
- 3815 E Poinsettia Dr
