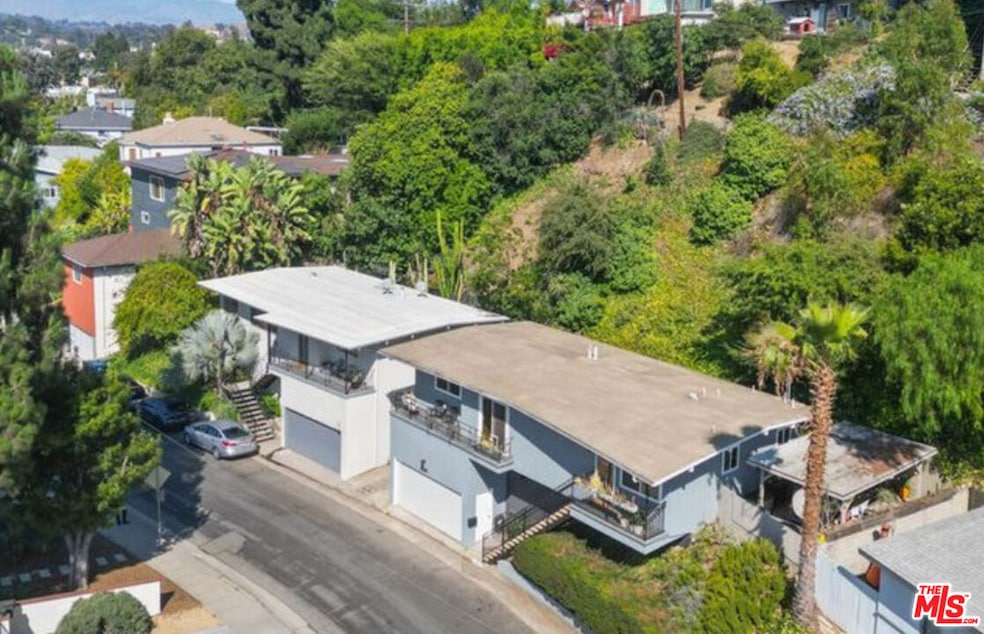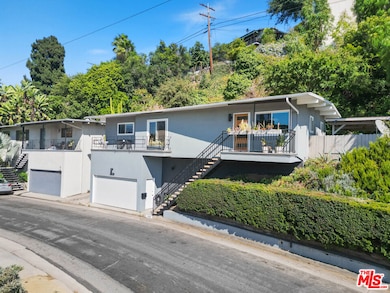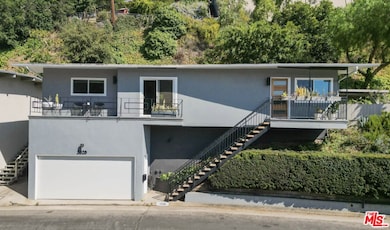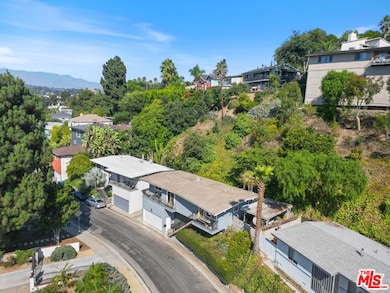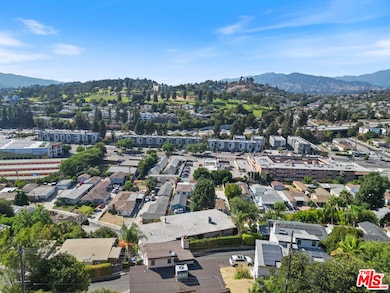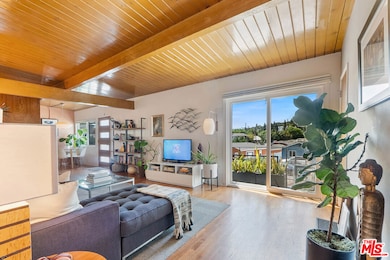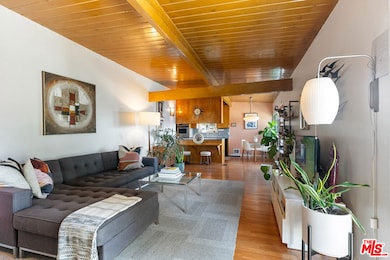3828 Toland Way Los Angeles, CA 90065
Glassell Park NeighborhoodEstimated payment $6,874/month
Highlights
- City Lights View
- Open Floorplan
- Wood Flooring
- Eagle Rock High School Rated A
- Midcentury Modern Architecture
- No HOA
About This Home
Mid-Century Modern Retreat in Glassell Park/NELA walkable neighborhood. This stunning post-and-beam home blends architectural character with natural surroundings, communicating privacy, tranquility, and quintessential LA indoor/outdoor living. Lush greenery and hillside views beautifully frame the residence, elevating the mid-century vibe and adding warmth. Featuring an open floor plan with 3 spacious bedrooms and 2 baths, the primary suite boasts an en-suite bath and direct access to a wraparound patio with sweeping city, hillside, and mountain views. Bedrooms offer sliding-door closets and ample storage throughout. The well-equipped kitchen includes generous cabinet space, a breakfast bar, casual dining, and included appliances. The expansive living room opens to a front-facing balcony with stunning views, while the dining area and kitchen capture scenic vistas of the Griffith Observatory. Original architectural details shine throughout, including wood-paneled ceilings, exposed beams, and gorgeous hardwood floors. Outdoor spaces are ideal for entertaining, featuring a rear patio perfect for dining al fresco and a large gazebo for gatherings or quiet relaxation. Additional highlights include HVAC, newer windows and doors, thoughtful mid-century details, and a two-car garage with EV hookup. Located in highly desirable Glassell Park one of NELA's gems known for its hillside homes, creative energy, and vibrant community--enjoy proximity to trendy coffee shops, local restaurants, neighborhood markets, and parks, plus easy access to DTLA, Griffith Park, Eagle Rock, Echo Park, Los Feliz, and Highland Park.
Home Details
Home Type
- Single Family
Est. Annual Taxes
- $9,669
Year Built
- Built in 1961
Lot Details
- 5,155 Sq Ft Lot
- Lot Dimensions are 77x67
- Fenced Yard
- Wood Fence
- Block Wall Fence
- Landscaped
- Back Yard
- Property is zoned LAR1
Parking
- 2 Car Attached Garage
- On-Street Parking
Property Views
- City Lights
- Woods
- Trees
- Mountain
Home Design
- Midcentury Modern Architecture
- Stucco
Interior Spaces
- 1,200 Sq Ft Home
- 1-Story Property
- Open Floorplan
- Beamed Ceilings
- Sliding Doors
- Entryway
- Living Room
- Dining Area
Kitchen
- Galley Kitchen
- Breakfast Area or Nook
- Breakfast Bar
- Gas Oven
- Gas Cooktop
- Water Line To Refrigerator
- Dishwasher
- Tile Countertops
- Disposal
Flooring
- Wood
- Tile
Bedrooms and Bathrooms
- 3 Bedrooms
- Mirrored Closets Doors
- 2 Full Bathrooms
- Bathtub with Shower
- Shower Only
Laundry
- Laundry Room
- Gas Dryer Hookup
Home Security
- Carbon Monoxide Detectors
- Fire and Smoke Detector
Outdoor Features
- Living Room Balcony
- Covered Patio or Porch
Location
- City Lot
Utilities
- Central Heating and Cooling System
- Overhead Utilities
- Gas Water Heater
- Sewer in Street
Community Details
- No Home Owners Association
Listing and Financial Details
- Assessor Parcel Number 5460-027-013
Map
Home Values in the Area
Average Home Value in this Area
Tax History
| Year | Tax Paid | Tax Assessment Tax Assessment Total Assessment is a certain percentage of the fair market value that is determined by local assessors to be the total taxable value of land and additions on the property. | Land | Improvement |
|---|---|---|---|---|
| 2025 | $9,669 | $812,095 | $649,677 | $162,418 |
| 2024 | $9,669 | $796,173 | $636,939 | $159,234 |
| 2023 | $9,480 | $780,562 | $624,450 | $156,112 |
| 2022 | $9,034 | $765,257 | $612,206 | $153,051 |
| 2021 | $8,922 | $750,252 | $600,202 | $150,050 |
| 2019 | $4,442 | $356,651 | $191,799 | $164,852 |
| 2018 | $4,241 | $349,659 | $188,039 | $161,620 |
| 2016 | $4,044 | $336,083 | $180,738 | $155,345 |
| 2015 | $3,985 | $331,036 | $178,024 | $153,012 |
| 2014 | $4,003 | $324,552 | $174,537 | $150,015 |
Property History
| Date | Event | Price | List to Sale | Price per Sq Ft | Prior Sale |
|---|---|---|---|---|---|
| 11/06/2025 11/06/25 | Price Changed | $1,149,000 | -4.2% | $958 / Sq Ft | |
| 10/08/2025 10/08/25 | For Sale | $1,199,000 | +64.7% | $999 / Sq Ft | |
| 05/31/2019 05/31/19 | Sold | $728,000 | -4.0% | $633 / Sq Ft | View Prior Sale |
| 04/30/2019 04/30/19 | Pending | -- | -- | -- | |
| 04/24/2019 04/24/19 | Price Changed | $758,000 | -5.0% | $659 / Sq Ft | |
| 03/13/2019 03/13/19 | For Sale | $798,000 | -- | $694 / Sq Ft |
Purchase History
| Date | Type | Sale Price | Title Company |
|---|---|---|---|
| Grant Deed | $728,000 | Equity Title Company | |
| Interfamily Deed Transfer | -- | -- |
Mortgage History
| Date | Status | Loan Amount | Loan Type |
|---|---|---|---|
| Open | $536,000 | New Conventional |
Source: The MLS
MLS Number: 25579779
APN: 5460-027-013
- 3847 Sunbeam Dr
- 3030 Valle Vista Dr Unit 13
- 3030 Valle Vista Dr Unit 1
- 3863 N Riley Ln
- 3855 N Riley Ln
- 3851 N Riley Ln
- 3923 Roderick Rd
- Plan 3 at Nelavida
- Plan 1 at Nelavida
- Plan 2 at Nelavida
- 3827 N Riley Ln
- 3860 N Riley Ln
- 3827 W Avenue 41 Unit 5
- 3022 Valle Vista Dr Unit 4
- 0 W Avenue 37 Unit 25557995
- 4322 Scandia Way
- 3734 Lavell Dr
- 3586 Mimosa Dr
- 2544 El Rosa Dr
- 0 Barryknoll Dr Unit MB25202363
- 3663 Kinney St
- 4124 N Eagle Rock Blvd Unit 102
- 4141 Eagle Rock Blvd
- 3654 Roderick Rd
- 3833 W Avenue 42
- 3509 Kinney St
- 4036 W Avenue 42
- 4341 Eagle Rock Blvd
- 4403 Toland Way
- 3419 1/2 Fletcher Dr
- 3286 N Canary Way
- 2842 W Avenue 33
- 2043 Panamint Dr
- 3649 Cazador St
- 2825 Moss Ave
- 3212 Verdugo Rd
- 1218 Olancha Dr
- 4517 Cleland Ave
- 4221-4285 Verdugo Rd
- 3324 Drew St
