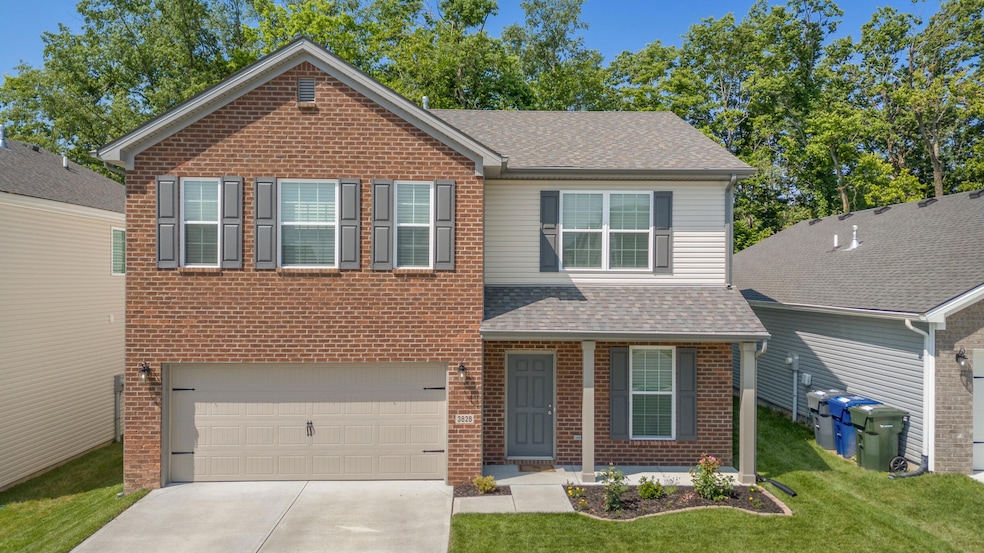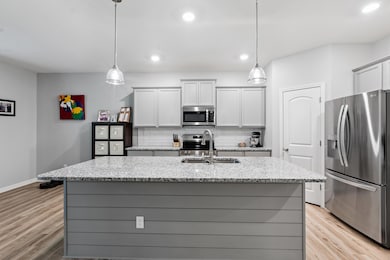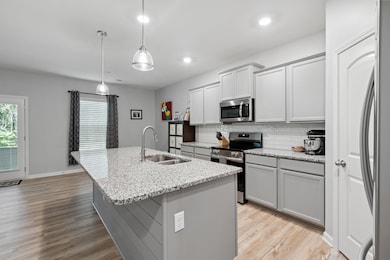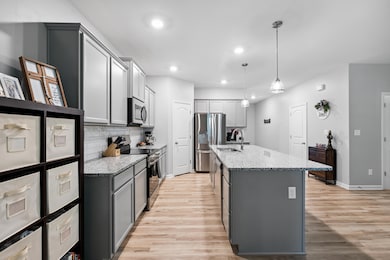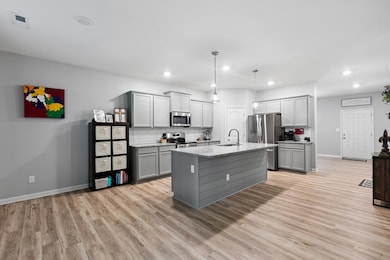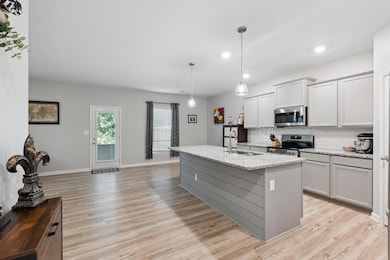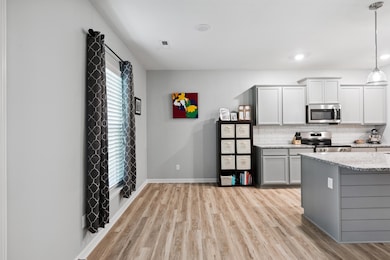
3828 Wading Creek Trail Lexington, KY 40509
Gleneagles NeighborhoodEstimated payment $2,795/month
Highlights
- Attic
- Neighborhood Views
- Eat-In Kitchen
- Garrett Morgan Elementary School Rated A-
- 2 Car Attached Garage
- Brick Veneer
About This Home
Discover this stunning 4-bed, 2.5-bath home in Lexington's Bryant Oak Place neighborhood! Built in 2023, this like-new 2-story home backs to mature trees offering peaceful views from the covered back patio. Enjoy morning coffee on the charming front porch and entertain effortlessly in the open-concept main level. The kitchen boasts granite countertops, stainless steel appliances, a subway tile backsplash, and an oversized island that flows seamlessly into the living room. A separate dining area and powder room add first-floor convenience. Upstairs, you'll find a spacious primary suite with a spa-like ensuite featuring tile flooring, a glass-enclosed shower, standalone soaking tub, and double sink vanity, as well as the additional 3 bedrooms and full bathroom. For added convenience, you'll also find the large laundry room upstairs just outside of the bedrooms. Complete with a 2-car garage and easy access to shopping, schools, and more—this home blends modern living with a rare private setting!
Open House Schedule
-
Saturday, June 28, 20251:00 to 3:00 pm6/28/2025 1:00:00 PM +00:006/28/2025 3:00:00 PM +00:00Add to Calendar
-
Sunday, June 29, 20252:00 to 4:00 pm6/29/2025 2:00:00 PM +00:006/29/2025 4:00:00 PM +00:00Add to Calendar
Home Details
Home Type
- Single Family
Est. Annual Taxes
- $4,672
Year Built
- Built in 2023
HOA Fees
- $17 Monthly HOA Fees
Parking
- 2 Car Attached Garage
- Front Facing Garage
- Garage Door Opener
- Driveway
- Off-Street Parking
Home Design
- Brick Veneer
- Slab Foundation
- Composition Roof
- Vinyl Siding
Interior Spaces
- 2,336 Sq Ft Home
- 2-Story Property
- Insulated Windows
- Blinds
- Window Screens
- Insulated Doors
- Living Room
- Dining Room
- Utility Room
- Washer and Electric Dryer Hookup
- Neighborhood Views
- Attic
Kitchen
- Eat-In Kitchen
- Breakfast Bar
- Oven or Range
- Microwave
- Dishwasher
- Disposal
Flooring
- Carpet
- Tile
- Vinyl
Bedrooms and Bathrooms
- 4 Bedrooms
- Walk-In Closet
Schools
- Athens-Chilesburg Elementary School
- Crawford Middle School
- Not Applicable Middle School
- Frederick Douglass High School
Utilities
- Cooling Available
- Heating System Uses Natural Gas
- Heat Pump System
- Gas Water Heater
Additional Features
- Patio
- 5,184 Sq Ft Lot
Community Details
- Association fees include common area maintenance
- Bryant Oak Place Subdivision
Listing and Financial Details
- Assessor Parcel Number 38294620
Map
Home Values in the Area
Average Home Value in this Area
Tax History
| Year | Tax Paid | Tax Assessment Tax Assessment Total Assessment is a certain percentage of the fair market value that is determined by local assessors to be the total taxable value of land and additions on the property. | Land | Improvement |
|---|---|---|---|---|
| 2024 | $4,672 | $377,800 | $0 | $0 |
| 2023 | $927 | $75,000 | $0 | $0 |
Property History
| Date | Event | Price | Change | Sq Ft Price |
|---|---|---|---|---|
| 06/25/2025 06/25/25 | For Sale | $450,000 | -- | $193 / Sq Ft |
Mortgage History
| Date | Status | Loan Amount | Loan Type |
|---|---|---|---|
| Closed | $408,977 | New Conventional |
Similar Homes in Lexington, KY
Source: ImagineMLS (Bluegrass REALTORS®)
MLS Number: 25013476
APN: 38294620
- 1524 Hayfield Flat
- 3925 Wading Creek Trail
- 3540 Bay Springs Park
- 4137 Buttermilk Rd
- 4141 Buttermilk Rd
- 4245 Buttermilk Rd
- 4129 Buttermilk Rd
- 4273 Buttermilk Rd
- 4185 Buttermilk Rd
- 4089 Buttermilk Rd
- 4148 Buttermilk Rd
- 4152 Buttermilk Rd
- 4120 Buttermilk Rd
- 4132 Buttermilk Rd
- 4128 Buttermilk Rd
- 4280 Buttermilk Rd
- 1829 Cattle Path
- 1210 Twilight Shadow Dr
- 4165 Meadowlark Rd
- 4173 Meadowlark Rd
