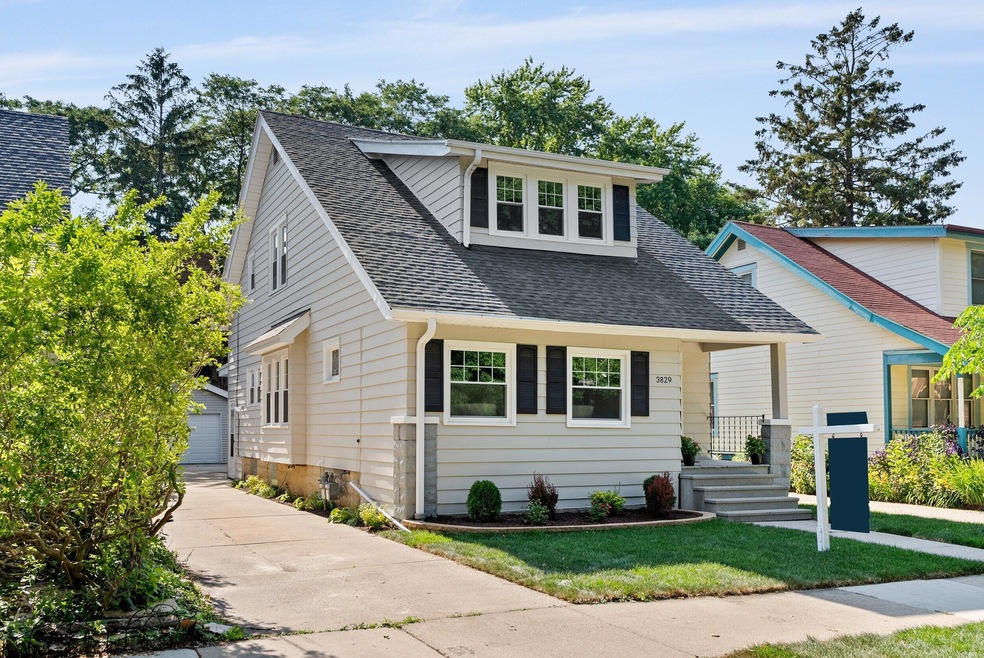
3829 N Cramer St Unit 29A Milwaukee, WI 53211
Estimated Value: $480,000 - $660,000
Highlights
- Vaulted Ceiling
- Wood Flooring
- Bungalow
- Atwater Elementary School Rated A
- Walk-In Closet
- Forced Air Heating System
About This Home
Extensively remodeled, ''down to the studs'' renovation with amazing finishes and layout. Oversized bungalow gives lots of space. Custom kitchen with open views to dining room and living room. Additional family room on first floor for added space! 2 bedrooms and renovated full bath on main. Upstairs find a generous primary suite with dual closets and new luxe bath! Additional bedroom and full bath upstairs along with 2nd floor laundry! Lives like a new house, and in a great walkable Shorewood location. Move right in! WOW.
Last Listed By
Keller Williams Realty-Milwaukee North Shore License #57868-90 Listed on: 07/06/2023

Home Details
Home Type
- Single Family
Est. Annual Taxes
- $6,869
Year Built
- Built in 1921
Lot Details
- 5,227 Sq Ft Lot
Parking
- 2.5 Car Garage
Home Design
- Bungalow
Interior Spaces
- 2,245 Sq Ft Home
- 2-Story Property
- Vaulted Ceiling
Kitchen
- Oven
- Free-Standing Range
- Microwave
- Dishwasher
- Disposal
Flooring
- Wood
- Ceramic Tile
Bedrooms and Bathrooms
- 4 Bedrooms
- Split Bedroom Floorplan
- Walk-In Closet
- 3 Full Bathrooms
Basement
- Basement Fills Entire Space Under The House
- Sump Pump
Schools
- Atwater Elementary School
- Shorewood Middle School
- Shorewood High School
Utilities
- Forced Air Heating System
- Heating System Uses Natural Gas
- Cable TV Available
Listing and Financial Details
- Assessor Parcel Number 2760025000
Ownership History
Purchase Details
Home Financials for this Owner
Home Financials are based on the most recent Mortgage that was taken out on this home.Purchase Details
Home Financials for this Owner
Home Financials are based on the most recent Mortgage that was taken out on this home.Similar Homes in Milwaukee, WI
Home Values in the Area
Average Home Value in this Area
Purchase History
| Date | Buyer | Sale Price | Title Company |
|---|---|---|---|
| Fairtree Properties Llc | $185,000 | -- | |
| Halverson Susan J | $250,000 | None Available |
Mortgage History
| Date | Status | Borrower | Loan Amount |
|---|---|---|---|
| Previous Owner | Halverson Susan J | $200,000 |
Property History
| Date | Event | Price | Change | Sq Ft Price |
|---|---|---|---|---|
| 07/23/2023 07/23/23 | Off Market | $565,000 | -- | -- |
| 07/06/2023 07/06/23 | For Sale | $565,000 | +205.4% | $252 / Sq Ft |
| 12/29/2022 12/29/22 | Off Market | $185,000 | -- | -- |
| 09/30/2022 09/30/22 | For Sale | $185,000 | -- | $82 / Sq Ft |
Tax History Compared to Growth
Tax History
| Year | Tax Paid | Tax Assessment Tax Assessment Total Assessment is a certain percentage of the fair market value that is determined by local assessors to be the total taxable value of land and additions on the property. | Land | Improvement |
|---|---|---|---|---|
| 2023 | -- | $256,400 | $71,400 | $185,000 |
| 2022 | -- | $279,700 | $71,400 | $208,300 |
| 2021 | $8,374 | $279,700 | $208,300 | $71,400 |
| 2020 | $7,538 | $251,700 | $71,400 | $180,300 |
| 2019 | $7,774 | $251,700 | $71,400 | $180,300 |
| 2018 | $0 | $236,600 | $71,400 | $165,200 |
| 2017 | $6,574 | $236,600 | $71,400 | $165,200 |
| 2016 | $6,574 | $236,600 | $71,400 | $165,200 |
| 2015 | $6,545 | $233,200 | $71,400 | $161,800 |
| 2014 | $6,786 | $257,100 | $71,400 | $185,700 |
| 2013 | $7,005 | $257,100 | $71,400 | $185,700 |
Agents Affiliated with this Home
-
Jay Schmidt
J
Seller's Agent in 2023
Jay Schmidt
Keller Williams Realty-Milwaukee North Shore
(414) 517-7716
140 in this area
1,539 Total Sales
Map
Source: Metro MLS
MLS Number: 1839762
APN: 276-0025-000
- 1818 E Shorewood Blvd Unit 101
- 1818 E Shorewood Blvd Unit 310
- 3942 N Oakland Ave Unit 143
- 3942 N Oakland Ave Unit 137
- 1906 E Shorewood Blvd Unit 250
- 3710 N Oakland Ave Unit 304
- 3731 N Morris Blvd
- 3536 N Frederick Ave
- 1914 E Edgewood Ave
- 3833 N Prospect Ave
- 2007 E Jarvis St
- 1830 E Jarvis St Unit 32
- 4121 N Larkin St
- 3921 N Stowell Ave
- 3933 N Stowell Ave
- 2514 E Shorewood Blvd
- 2515 E Newton Ave
- 3800 N Humboldt Blvd
- 1342 E Randolph Ct Unit C
- 1713 E Marion St
- 3829 N Cramer St Unit 29A
- 3825 N Cramer St
- 3833 N Cramer St
- 3840 N Oakland Ave Unit 176
- 3817 N Cramer St
- 3838 N Oakland Ave Unit 3838
- 3838 N Oakland Ave Unit 170
- 3838 N Oakland Ave Unit 375
- 3838 N Oakland Ave Unit 374
- 3838 N Oakland Ave Unit 373
- 3838 N Oakland Ave Unit 372
- 3838 N Oakland Ave Unit 371
- 3838 N Oakland Ave Unit 370
- 3838 N Oakland Ave Unit 369
- 3838 N Oakland Ave Unit 368
- 3838 N Oakland Ave Unit 367
- 3838 N Oakland Ave Unit 366
- 3838 N Oakland Ave Unit 275
- 3838 N Oakland Ave Unit 274
- 3838 N Oakland Ave Unit 272
