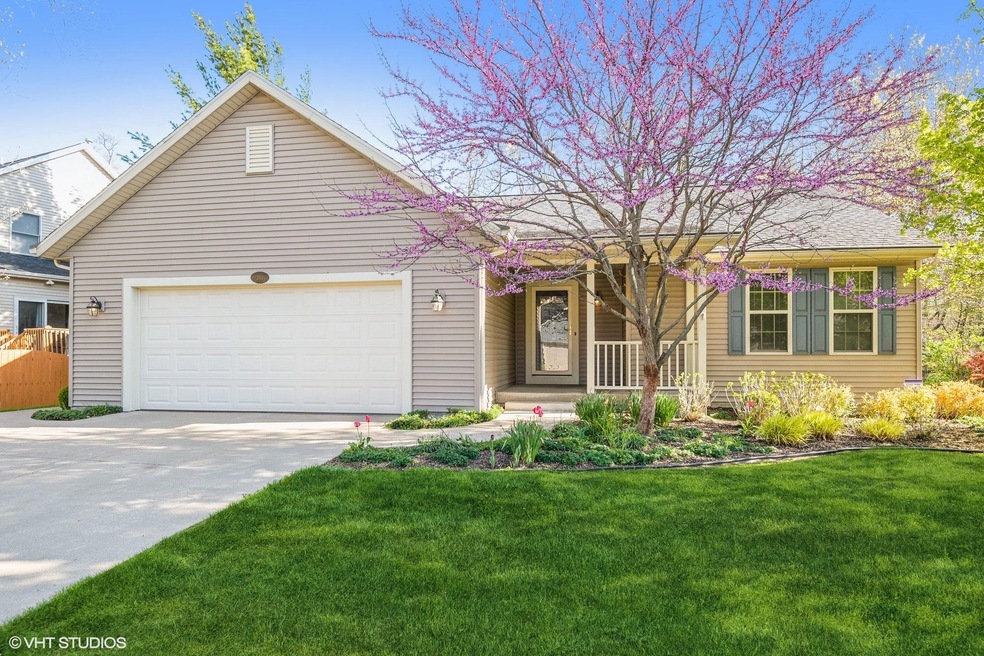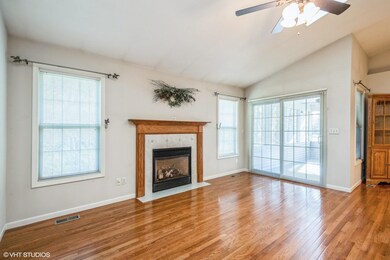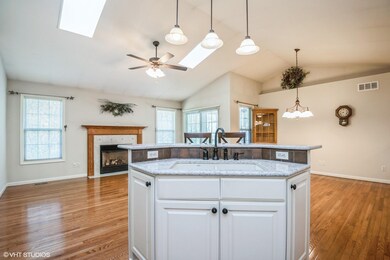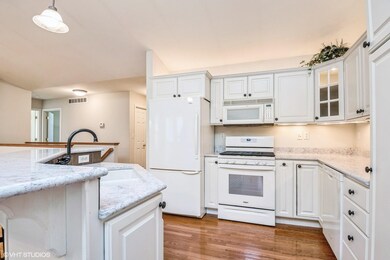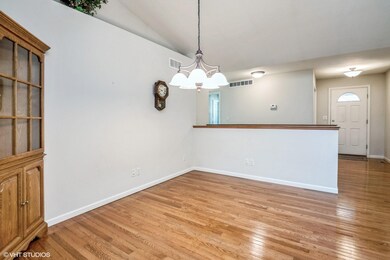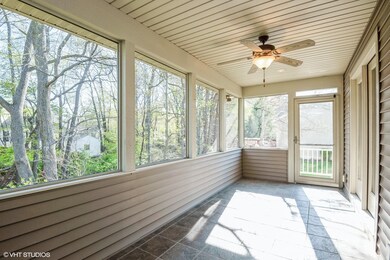
383 Arbor Ridge Unit 14 Benton Harbor, MI 49022
Higman Park NeighborhoodEstimated Value: $377,000 - $457,000
Highlights
- Deck
- Wood Flooring
- Skylights
- Living Room with Fireplace
- Screened Porch
- 2 Car Attached Garage
About This Home
As of May 2021Gorgeous Ranch on an immaculately landscaped lot with 3 bedrooms and 3 baths offering 2150 SF of relaxed living. The great room features a comfortable living room with fireplace, a kitchen with quartz countertops and stand-alone island and an abundance of cabinets. The private master suite boasts a bath with large ceramic shower and generous closet. A separate wing houses a spacious second bedroom, full bath and cozy den featuring a large fireplace and access to a large screened in porch with wooded ravine views. The entry from the garage contains a large closet with a laundry hookup as well as plenty of room to serve as a pantry.
The lower level has 7' 8'' ceilings and windows in most rooms. It offers flexibility with a third bedroom, full bath, large laundry and 3 additional rooms. It offers flexibility with a third bedroom, full bath, large laundry and 3 additional rooms that can serve multiple purposes.
Last Agent to Sell the Property
Bob Walck
@properties Christie's International R.E. License #6501355413 Listed on: 05/04/2021

Home Details
Home Type
- Single Family
Est. Annual Taxes
- $4,069
Year Built
- Built in 2003
Lot Details
- 8,712 Sq Ft Lot
- Lot Dimensions are 92x100x82x111
- Shrub
- Sprinkler System
- Garden
HOA Fees
- $8 Monthly HOA Fees
Parking
- 2 Car Attached Garage
- Garage Door Opener
Home Design
- Composition Roof
- Vinyl Siding
Interior Spaces
- 1-Story Property
- Ceiling Fan
- Skylights
- Gas Log Fireplace
- Window Treatments
- Window Screens
- Living Room with Fireplace
- 2 Fireplaces
- Den with Fireplace
- Screened Porch
- Wood Flooring
- Home Security System
Kitchen
- Oven
- Range
- Microwave
- Dishwasher
- Kitchen Island
- Disposal
Bedrooms and Bathrooms
- 3 Bedrooms | 2 Main Level Bedrooms
- 3 Full Bathrooms
Laundry
- Laundry on main level
- Dryer
- Washer
Basement
- Basement Fills Entire Space Under The House
- 1 Bedroom in Basement
- Natural lighting in basement
Outdoor Features
- Deck
Utilities
- Forced Air Heating and Cooling System
- Heating System Uses Natural Gas
- Natural Gas Water Heater
- High Speed Internet
- Phone Available
- Cable TV Available
Community Details
- Association fees include electricity, water, trash, sewer, cable/satellite
- Property is near a ravine
Ownership History
Purchase Details
Home Financials for this Owner
Home Financials are based on the most recent Mortgage that was taken out on this home.Purchase Details
Purchase Details
Home Financials for this Owner
Home Financials are based on the most recent Mortgage that was taken out on this home.Similar Homes in Benton Harbor, MI
Home Values in the Area
Average Home Value in this Area
Purchase History
| Date | Buyer | Sale Price | Title Company |
|---|---|---|---|
| Russell Mark | $300,000 | Chicago Title Of Mi Inc | |
| Lewis Ernest L | -- | None Available | |
| Lewis Ernest | $16,000 | Meridian Title Corp |
Mortgage History
| Date | Status | Borrower | Loan Amount |
|---|---|---|---|
| Previous Owner | Lewis Ernest | $110,000 | |
| Previous Owner | Lewis Ernest | $110,000 | |
| Previous Owner | Lewis Ernest | $85,000 | |
| Previous Owner | Lewis Ernest | $23,000 | |
| Previous Owner | Lewis Ernest L | $128,500 | |
| Previous Owner | Lewis Ernest | $128,500 |
Property History
| Date | Event | Price | Change | Sq Ft Price |
|---|---|---|---|---|
| 05/25/2021 05/25/21 | Sold | $300,000 | +0.3% | $139 / Sq Ft |
| 05/04/2021 05/04/21 | For Sale | $299,000 | -- | $139 / Sq Ft |
Tax History Compared to Growth
Tax History
| Year | Tax Paid | Tax Assessment Tax Assessment Total Assessment is a certain percentage of the fair market value that is determined by local assessors to be the total taxable value of land and additions on the property. | Land | Improvement |
|---|---|---|---|---|
| 2025 | $4,844 | $163,500 | $0 | $0 |
| 2024 | $2,635 | $150,300 | $0 | $0 |
| 2023 | $2,510 | $145,600 | $0 | $0 |
| 2022 | $2,390 | $136,000 | $0 | $0 |
| 2021 | $4,401 | $118,500 | $19,900 | $98,600 |
| 2020 | $4,069 | $118,300 | $0 | $0 |
| 2019 | $4,000 | $114,900 | $14,300 | $100,600 |
| 2018 | $3,567 | $114,900 | $0 | $0 |
| 2017 | $3,528 | $123,000 | $0 | $0 |
| 2016 | $3,839 | $110,200 | $0 | $0 |
| 2015 | $3,263 | $106,500 | $0 | $0 |
| 2014 | $1,725 | $100,900 | $0 | $0 |
Agents Affiliated with this Home
-

Seller's Agent in 2021
Bob Walck
@ Properties
(269) 605-0645
3 in this area
21 Total Sales
-
The Petzke Team
T
Buyer's Agent in 2021
The Petzke Team
RE/MAX Michigan
(269) 985-3354
11 in this area
585 Total Sales
Map
Source: Southwestern Michigan Association of REALTORS®
MLS Number: 21015257
APN: 11-03-9000-0014-00-0
- 255 Collins Ave
- 246 Northbridge Ct Unit Lot 3
- 255 Northbridge Ct Unit LOT 12
- 266 Northbridge Ct Unit LOT 1
- 932 Enders Ave
- 1600 Rocky Gap Rd
- 257 Madeline Ave
- 1554 Carolyn Dr
- 600 Benson Rd
- 1555 Carolyn Dr
- 1597 Carolyn Dr Unit 12
- 584 Benson Rd
- 1658 Carolyn Dr
- 1625 Carolyn Dr
- 1676 Carolyn Dr
- 694 Benson Rd
- 300 Morning Walk Path
- 583 N Winans St
- 228 Higman Park Hill Unit 2
- 109 Higman Park Hill
- 383 Arbor Ridge Unit 14
- 385 Arbor Ridge Unit 15
- 381 Arbor Ridge Unit 13
- 384 Arbor Ridge
- 387 Arbor Ridge
- 386 Arbor Ridge Unit 47
- 382 Arbor Ridge Unit 29
- 388 Arbor Ridge Unit 26
- 1323 Sycamore Ln Unit 12
- 1325 Sycamore Ln
- 380 Arbor Ridge
- 1322 Sycamore Ln Unit 31
- 1324 Sycamore Ln Unit 32
- 390 Arbor Ridge
- 1327 Sycamore Ln Unit 10
- 389 Arbor Ridge
- 1329 Sycamore Ln Unit 9
- 392 Arbor Ridge
- 1326 Sycamore Ln Unit 33
- 1328 Sycamore Ln
