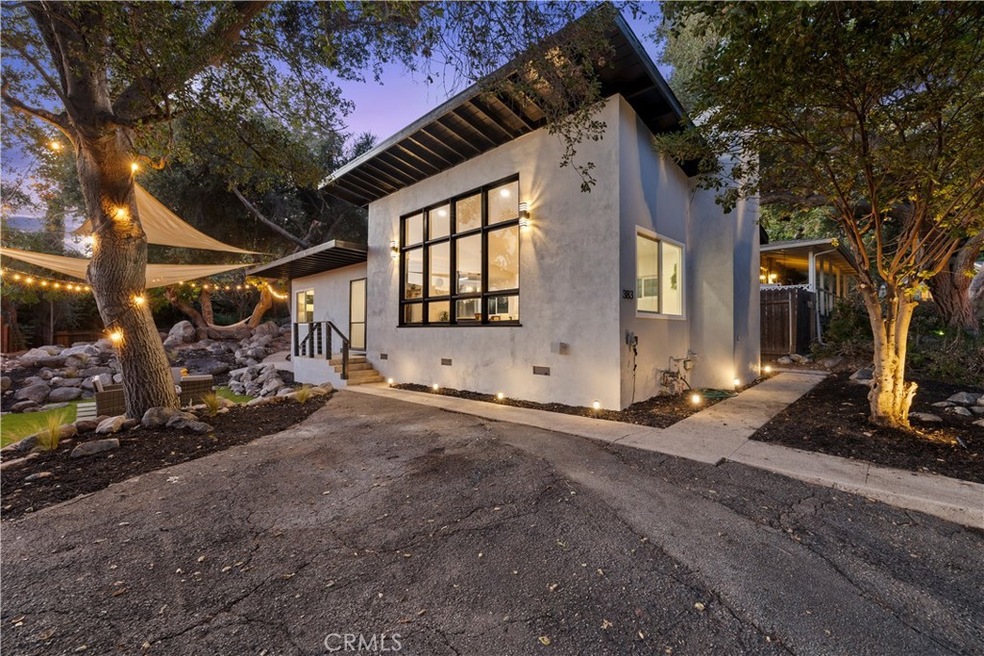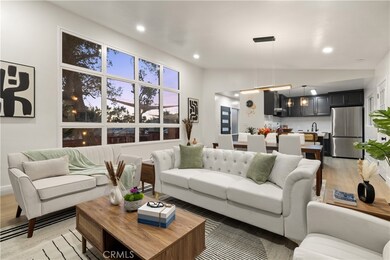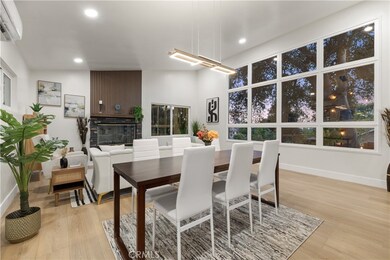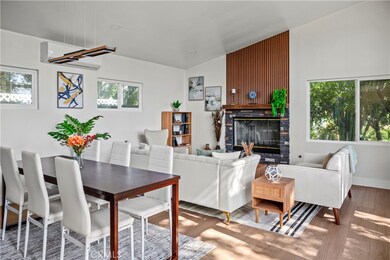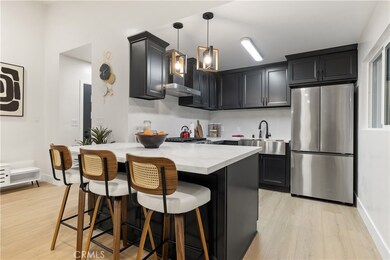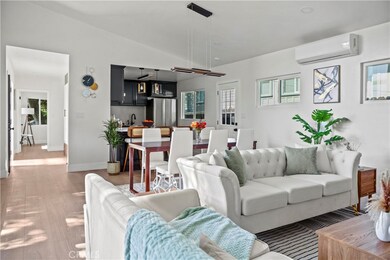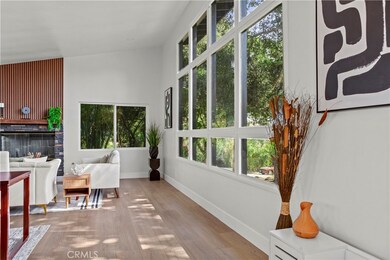
383 Sycamore Place Sierra Madre, CA 91024
Highlights
- View of Trees or Woods
- Updated Kitchen
- Midcentury Modern Architecture
- Sierra Madre Elementary School Rated A-
- Open Floorplan
- High Ceiling
About This Home
As of November 2024Welcome to your dream retreat in the heart of Sierra Madre! This beautifully renovated 1-bedroom, 1-bathroom home seamlessly combines modern elegance with cozy charm.
Step inside to discover a light-filled open floor plan that flows effortlessly from the kitchen to the dining and living areas, creating an ideal space for both relaxing and entertaining. The brand new LVP flooring adds warmth and style throughout, enhancing the home’s inviting atmosphere. Every detail has been meticulously updated, from new electrical and plumbing systems to energy-efficient dual-pane windows that provide both comfort and elegance.
The stunning kitchen and dining area serve as the heart of the home, featuring sleek new cabinets, exquisite quartz countertops, and brand new stainless steel appliances—perfect for hosting gatherings or enjoying intimate dinners. The bathroom has been thoughtfully updated with contemporary fixtures, and the dedicated laundry room offers additional storage space for your convenience. Plus, this home is level 2 EV charger ready, catering to the needs of modern living.
Step outside to your private yard, an ideal space for outdoor gatherings, gardening, or simply relaxing under the sun. The lush surroundings provide a tranquil retreat, perfect for enjoying California’s beautiful weather.
Enjoy the serene ambiance of Sierra Madre, with its beautiful parks, charming shops, and vibrant community. For outdoor enthusiasts, you'll appreciate the proximity to scenic hiking trails like the Sierra Madre Canyon Trail and the Mount Wilson Trail, offering breathtaking views and the chance to explore nature right at your doorstep.
This home is a rare gem that offers modern living in a picturesque setting. Additionally, plans for an ADU (Accessory Dwelling Unit) have been submitted to the city and are currently under review. These plans and blueprints will be included in the sale, providing a fantastic opportunity for additional rental income or guest accommodations.
Don’t miss the chance to make this newly renovated oasis your own!
Last Agent to Sell the Property
Real Estate Ebroker Inc Brokerage Phone: 818-572-5889 License #01845886

Home Details
Home Type
- Single Family
Est. Annual Taxes
- $8,436
Year Built
- Built in 1951 | Remodeled
Lot Details
- 7,529 Sq Ft Lot
- Landscaped
- Rectangular Lot
- Private Yard
- Back and Front Yard
- Property is zoned SRR1-CUP*
Property Views
- Woods
- Rock
Home Design
- Midcentury Modern Architecture
- Raised Foundation
- Stucco
Interior Spaces
- 885 Sq Ft Home
- 1-Story Property
- Open Floorplan
- High Ceiling
- Ceiling Fan
- Recessed Lighting
- Double Pane Windows
- Entryway
- Living Room with Fireplace
- Dining Room
Kitchen
- Updated Kitchen
- Eat-In Kitchen
- Free-Standing Range
- Range Hood
- Water Line To Refrigerator
- Dishwasher
- Kitchen Island
- Quartz Countertops
- Disposal
Bedrooms and Bathrooms
- 1 Main Level Bedroom
- 1 Full Bathroom
Laundry
- Laundry Room
- Dryer
- Washer
Home Security
- Carbon Monoxide Detectors
- Fire and Smoke Detector
Parking
- Parking Available
- Driveway
Utilities
- Cooling System Mounted To A Wall/Window
- Water Heater
Additional Features
- Energy-Efficient Appliances
- Open Patio
Listing and Financial Details
- Tax Lot 16
- Tax Tract Number 1360
- Assessor Parcel Number 5763031002
- $222 per year additional tax assessments
Community Details
Overview
- No Home Owners Association
Recreation
- Hiking Trails
Ownership History
Purchase Details
Purchase Details
Home Financials for this Owner
Home Financials are based on the most recent Mortgage that was taken out on this home.Purchase Details
Home Financials for this Owner
Home Financials are based on the most recent Mortgage that was taken out on this home.Map
Similar Homes in Sierra Madre, CA
Home Values in the Area
Average Home Value in this Area
Purchase History
| Date | Type | Sale Price | Title Company |
|---|---|---|---|
| Quit Claim Deed | -- | None Listed On Document | |
| Grant Deed | $1,043,000 | Provident Title Company | |
| Grant Deed | $1,043,000 | Provident Title Company | |
| Grant Deed | $728,000 | Lawyers Title |
Mortgage History
| Date | Status | Loan Amount | Loan Type |
|---|---|---|---|
| Previous Owner | $750,000 | New Conventional |
Property History
| Date | Event | Price | Change | Sq Ft Price |
|---|---|---|---|---|
| 11/19/2024 11/19/24 | Sold | $1,043,000 | 0.0% | $1,179 / Sq Ft |
| 11/02/2024 11/02/24 | Pending | -- | -- | -- |
| 10/24/2024 10/24/24 | For Sale | $1,043,000 | +43.3% | $1,179 / Sq Ft |
| 08/18/2023 08/18/23 | Sold | $728,000 | +21.3% | $912 / Sq Ft |
| 07/28/2023 07/28/23 | Pending | -- | -- | -- |
| 07/10/2023 07/10/23 | For Sale | $600,000 | -- | $752 / Sq Ft |
Tax History
| Year | Tax Paid | Tax Assessment Tax Assessment Total Assessment is a certain percentage of the fair market value that is determined by local assessors to be the total taxable value of land and additions on the property. | Land | Improvement |
|---|---|---|---|---|
| 2024 | $8,436 | $728,000 | $582,400 | $145,600 |
| 2023 | $2,367 | $196,112 | $59,722 | $136,390 |
| 2022 | $2,285 | $192,267 | $58,551 | $133,716 |
| 2021 | $2,191 | $188,498 | $57,403 | $131,095 |
| 2019 | $2,109 | $182,908 | $55,701 | $127,207 |
| 2018 | $2,143 | $179,322 | $54,609 | $124,713 |
| 2016 | $2,059 | $172,361 | $52,490 | $119,871 |
| 2015 | $2,026 | $169,773 | $51,702 | $118,071 |
| 2014 | $1,991 | $166,449 | $50,690 | $115,759 |
Source: California Regional Multiple Listing Service (CRMLS)
MLS Number: OC24219849
APN: 5763-031-002
- 321 Camillo Rd
- 483 E Grandview Ave
- 503 Acacia St
- 574 Camillo Rd
- 240 Churchill Glen
- 667 Canyon Crest Dr
- 505 Lotus Ln
- 268 E Grandview Ave
- 655 Brookside Ln
- 749 Canyon Crest Dr
- 675 Mount Wilson Trail
- 684 Orange Dr
- 1935 Stonehouse Rd
- 108 E Grandview Ave
- 286 W Montecito Ave Unit K
- 650 Baldwin Ct
- 1960 Liliano Dr
- 1 Nathaniel Terrace
- 94 E Highland Ave
- 1774 Orangewood Ln
