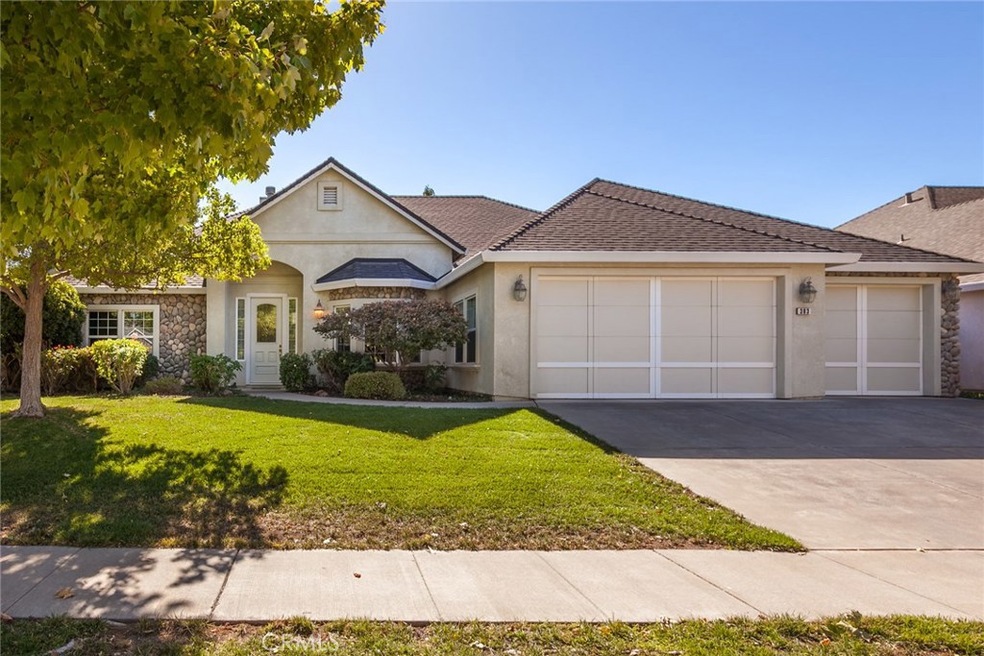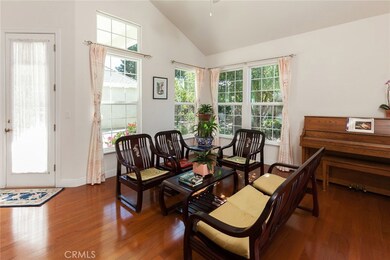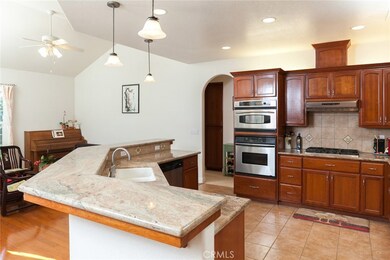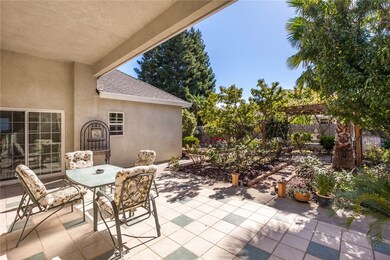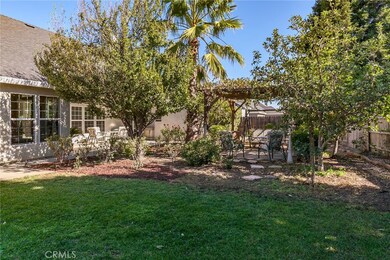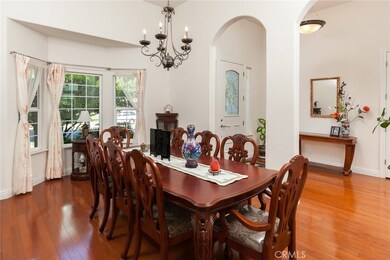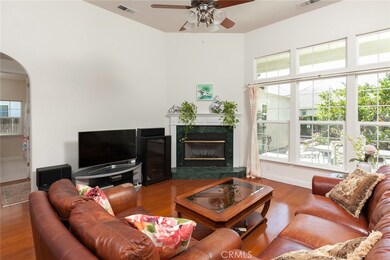
383 Weymouth Way Chico, CA 95973
Northwest Chico NeighborhoodEstimated Value: $683,667 - $919,000
Highlights
- Primary Bedroom Suite
- Open Floorplan
- Property is near public transit
- Shasta Elementary School Rated A-
- Contemporary Architecture
- Wood Flooring
About This Home
As of December 2017Fabulous, large home in great north Chico neighborhood! This home looks beautiful as soon as you drive up, you'll love the 3 car garage and walk way to your formal entry way. Once inside you'll love the high ceilings, large windows to the outside and great flow of the home. It's open from dining room to kitchen to family and living rooms! The granite counter tops are not just pretty, easy care and you'll appreciate the upgraded cherry cabinets through out the home. In the kitchen the vent hood was upgraded to keep everything smelling good and clean and the tiled floor and backsplash were thoughtfully upgraded as well. This floor plan has 2 bedrooms on each side of the home with 3 full baths, easy for company and large gatherings. The hardwood flooring through the main living space are really pretty and easy to care for! Don't miss the large walk-in pantry and laundry room with its own sink and ton's of storage space.
The backyard is divided into areas for gardening, lawn area for play a few fruit trees and gazebo with rose garden. Whole house fan.
Pre-plumed for water softener and outdoor gas BBQ are on the large tiled covered patio out back too, and the gas fireplace has never been used! You have the energy efficiency of a whole house fan and the windows have a life time warranty!
Roof was replaced in 2012, kitchen faucet this year and HVAC serviced regularly. Builder's plan showed 2723 square feet, buyer to verify to their satisfaction
Last Agent to Sell the Property
Platinum Partners Real Estate License #00772540 Listed on: 10/09/2017
Home Details
Home Type
- Single Family
Est. Annual Taxes
- $6,588
Year Built
- Built in 2003
Lot Details
- 9,583 Sq Ft Lot
- Wood Fence
- Fence is in average condition
- Landscaped
- Front and Back Yard Sprinklers
- Private Yard
- Lawn
- Garden
- Back and Front Yard
- Value in Land
Parking
- 3 Car Attached Garage
- Parking Available
- Three Garage Doors
- Up Slope from Street
- Driveway
Home Design
- Contemporary Architecture
- Turnkey
- Slab Foundation
- Shingle Roof
- Composition Roof
- Stucco
Interior Spaces
- 2,723 Sq Ft Home
- 1-Story Property
- Open Floorplan
- Built-In Features
- High Ceiling
- Ceiling Fan
- Recessed Lighting
- Gas Fireplace
- Double Pane Windows
- Awning
- Insulated Windows
- Bay Window
- Sliding Doors
- Family Room with Fireplace
- Family Room Off Kitchen
- Living Room
- Dining Room
- Den
- Storage
Kitchen
- Open to Family Room
- Breakfast Bar
- Walk-In Pantry
- Convection Oven
- Built-In Range
- Range Hood
- Microwave
- Ice Maker
- Water Line To Refrigerator
- Dishwasher
- Granite Countertops
- Disposal
Flooring
- Wood
- Carpet
- Tile
Bedrooms and Bathrooms
- 4 Main Level Bedrooms
- Primary Bedroom Suite
- Walk-In Closet
- 3 Full Bathrooms
- Tile Bathroom Countertop
- Soaking Tub
- Bathtub with Shower
- Separate Shower
- Exhaust Fan In Bathroom
- Closet In Bathroom
Laundry
- Laundry Room
- 220 Volts In Laundry
- Washer and Gas Dryer Hookup
Home Security
- Carbon Monoxide Detectors
- Fire and Smoke Detector
Outdoor Features
- Covered patio or porch
- Rain Gutters
Location
- Property is near public transit
- Suburban Location
Utilities
- Two cooling system units
- Whole House Fan
- Forced Air Heating and Cooling System
- Vented Exhaust Fan
- Phone Available
- Cable TV Available
Community Details
- No Home Owners Association
Listing and Financial Details
- Assessor Parcel Number 006720023000
Ownership History
Purchase Details
Home Financials for this Owner
Home Financials are based on the most recent Mortgage that was taken out on this home.Purchase Details
Home Financials for this Owner
Home Financials are based on the most recent Mortgage that was taken out on this home.Similar Homes in Chico, CA
Home Values in the Area
Average Home Value in this Area
Purchase History
| Date | Buyer | Sale Price | Title Company |
|---|---|---|---|
| Scher Matthew J | $500,000 | Mid Valley Title & Escrow Co | |
| Zhang Aiping | $387,000 | Mid Valley Title & Escrow Co |
Mortgage History
| Date | Status | Borrower | Loan Amount |
|---|---|---|---|
| Open | Scher Matthew J | $385,000 | |
| Previous Owner | Zhang Aiping | $189,000 | |
| Previous Owner | Zhang Aiping | $185,664 |
Property History
| Date | Event | Price | Change | Sq Ft Price |
|---|---|---|---|---|
| 12/06/2017 12/06/17 | Sold | $500,000 | -2.0% | $184 / Sq Ft |
| 11/10/2017 11/10/17 | Pending | -- | -- | -- |
| 10/24/2017 10/24/17 | Price Changed | $510,000 | -3.6% | $187 / Sq Ft |
| 10/09/2017 10/09/17 | For Sale | $529,000 | -- | $194 / Sq Ft |
Tax History Compared to Growth
Tax History
| Year | Tax Paid | Tax Assessment Tax Assessment Total Assessment is a certain percentage of the fair market value that is determined by local assessors to be the total taxable value of land and additions on the property. | Land | Improvement |
|---|---|---|---|---|
| 2024 | $6,588 | $557,755 | $167,325 | $390,430 |
| 2023 | $6,472 | $546,820 | $164,045 | $382,775 |
| 2022 | $6,342 | $536,099 | $160,829 | $375,270 |
| 2021 | $6,242 | $525,588 | $157,676 | $367,912 |
| 2020 | $6,240 | $520,200 | $156,060 | $364,140 |
| 2019 | $6,076 | $510,000 | $153,000 | $357,000 |
| 2018 | $5,938 | $500,000 | $150,000 | $350,000 |
| 2017 | $5,578 | $473,847 | $127,402 | $346,445 |
| 2016 | $5,079 | $464,556 | $124,904 | $339,652 |
| 2015 | $5,114 | $457,579 | $123,028 | $334,551 |
| 2014 | $5,004 | $448,617 | $120,619 | $327,998 |
Agents Affiliated with this Home
-
Becky Prater

Seller's Agent in 2017
Becky Prater
Platinum Partners Real Estate
(530) 520-0308
4 in this area
113 Total Sales
-
Kendra DiGrazia

Buyer's Agent in 2017
Kendra DiGrazia
Ballou Company
(530) 826-6778
2 in this area
27 Total Sales
Map
Source: California Regional Multiple Listing Service (CRMLS)
MLS Number: SN17232287
APN: 006-720-023-000
- 3471 Peerless Ln
- 3500 Rogue River Dr
- 3445 Chamberlain Run
- 3498 Bamboo Orchard Dr
- 3460 Rogue River Dr
- 3297 Rogue River Dr
- 3293 Rogue River Dr
- 3274 Tinker Creek Way
- 3549 Esplanade Unit 402
- 3549 Esplanade Unit 249
- 7 Abbott Cir
- 3156 Esplanade Unit 254
- 3156 Esplanade Unit 315
- 3156 Esplanade Unit 298
- 267 Camino Sur St
- 3537 Via Medio
- 263 Camino Norte St Unit 212
- 156 Greenfield Dr
- 3549 Vía Medio
- 3549 Cisco Way
- 383 Weymouth Way
- 379 Weymouth Way
- 387 Weymouth Way
- 9 London Ct
- 476 Southbury Ln
- 375 Weymouth Way
- 14 London Ct Unit 31
- 14 London Ct
- 384 Weymouth Way
- 380 Weymouth Way
- 480 Southbury Ln
- 388 Weymouth Way
- 5 London Ct
- 472 Southbury Ln
- 376 Weymouth Way
- 371 Weymouth Way
- 481 Southbury Ln
- 477 Southbury Ln Unit 11
- 477 Southbury Ln
- 10 London Ct
