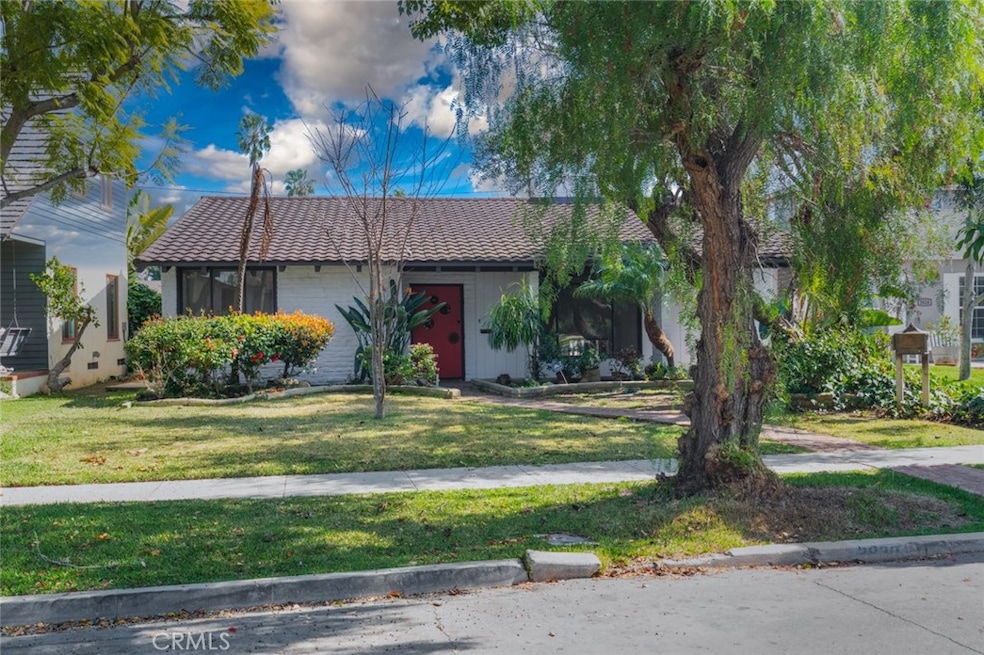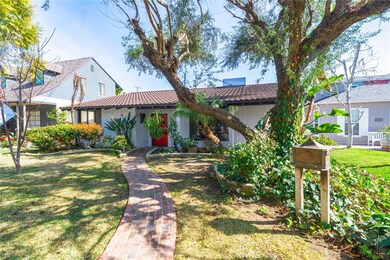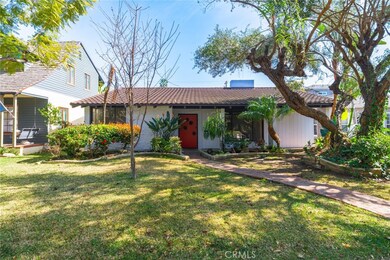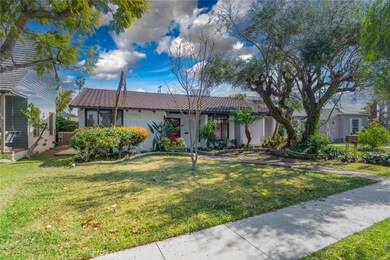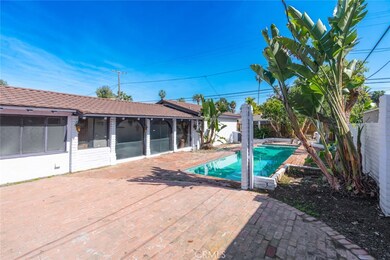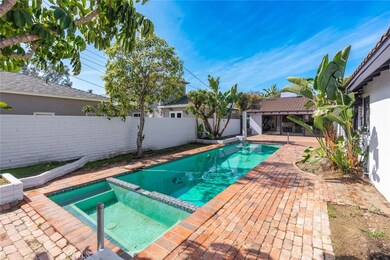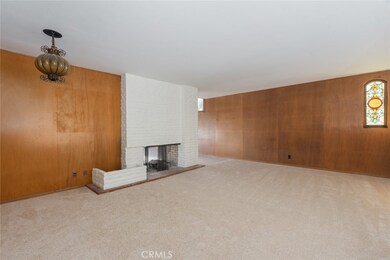
3830 Cedar Ave Long Beach, CA 90807
Los Cerritos NeighborhoodHighlights
- Private Pool
- High Ceiling
- No HOA
- Los Cerritos Elementary School Rated A
- Private Yard
- 2 Car Attached Garage
About This Home
As of April 2025It's finally here! An opportunity that rarely becomes available in the highly sought-after Los Cerritos neighborhood within Bixby Knolls! This "mid-century" modern designed home offers a floor plan that is open, pool views from nearly every room, and is located on one of the most prestigious streets within the Los Cerritos neighborhood, near the Virginia Country Club! This uniquely built home has charm and characteristics that often are very hard to find. A special buyer will have the opportunity to make this lovely home their own and offers countless reasons to not miss out on purchasing this "timeless" property. The home has recently been painted "inside and out." The carpet is new, and several other features were prepared for sale. This ideal location also offers easy access to great shopping, restaurants, Los Cerritos and Scherer Park, and much more. Do not wait to see this one!
Last Agent to Sell the Property
T.N.G. Real Estate Consultants Brokerage Phone: 714-271-8776 License #01404506 Listed on: 03/06/2025

Home Details
Home Type
- Single Family
Est. Annual Taxes
- $2,468
Year Built
- Built in 1955
Lot Details
- 7,223 Sq Ft Lot
- Wood Fence
- Block Wall Fence
- Private Yard
- Lawn
- Back Yard
- Property is zoned LBR1L
Parking
- 2 Car Attached Garage
- Parking Available
- Single Garage Door
- Driveway
Home Design
- Fixer Upper
- Spanish Tile Roof
Interior Spaces
- 2,341 Sq Ft Home
- 1-Story Property
- High Ceiling
- Gas Fireplace
- Laundry Room
Flooring
- Carpet
- Tile
Bedrooms and Bathrooms
- 3 Main Level Bedrooms
- 3 Full Bathrooms
- <<tubWithShowerToken>>
Pool
- Private Pool
- Spa
Additional Features
- Exterior Lighting
- Central Heating and Cooling System
Community Details
- No Home Owners Association
Listing and Financial Details
- Legal Lot and Block 119 / E
- Tax Tract Number 1
- Assessor Parcel Number 7139029020
Ownership History
Purchase Details
Home Financials for this Owner
Home Financials are based on the most recent Mortgage that was taken out on this home.Purchase Details
Similar Homes in Long Beach, CA
Home Values in the Area
Average Home Value in this Area
Purchase History
| Date | Type | Sale Price | Title Company |
|---|---|---|---|
| Grant Deed | $1,437,000 | Chicago Title Company | |
| Interfamily Deed Transfer | -- | None Available |
Property History
| Date | Event | Price | Change | Sq Ft Price |
|---|---|---|---|---|
| 07/07/2025 07/07/25 | Price Changed | $2,100,000 | -3.4% | $897 / Sq Ft |
| 06/05/2025 06/05/25 | For Sale | $2,175,000 | +51.4% | $929 / Sq Ft |
| 04/02/2025 04/02/25 | Sold | $1,437,000 | -4.0% | $614 / Sq Ft |
| 03/06/2025 03/06/25 | For Sale | $1,497,000 | -- | $639 / Sq Ft |
Tax History Compared to Growth
Tax History
| Year | Tax Paid | Tax Assessment Tax Assessment Total Assessment is a certain percentage of the fair market value that is determined by local assessors to be the total taxable value of land and additions on the property. | Land | Improvement |
|---|---|---|---|---|
| 2024 | $2,468 | $163,871 | $52,128 | $111,743 |
| 2023 | $2,425 | $160,658 | $51,106 | $109,552 |
| 2022 | $2,292 | $157,508 | $50,104 | $107,404 |
| 2021 | $2,231 | $154,421 | $49,122 | $105,299 |
| 2019 | $2,198 | $149,843 | $47,666 | $102,177 |
| 2018 | $2,043 | $146,906 | $46,732 | $100,174 |
| 2016 | $1,864 | $141,203 | $44,918 | $96,285 |
| 2015 | $1,795 | $139,083 | $44,244 | $94,839 |
| 2014 | $1,790 | $136,360 | $43,378 | $92,982 |
Agents Affiliated with this Home
-
Tamara Gordon
T
Seller's Agent in 2025
Tamara Gordon
First Team Real Estate
(562) 631-7234
1 in this area
40 Total Sales
-
Joe Miller

Seller's Agent in 2025
Joe Miller
T.N.G. Real Estate Consultants
(714) 271-8775
1 in this area
76 Total Sales
Map
Source: California Regional Multiple Listing Service (CRMLS)
MLS Number: PW25047492
APN: 7139-029-020
- 3939 Pacific Ave
- 3666 Cedar Ave
- 3721 Country Club Dr Unit 18
- 3719 Country Club Dr Unit 6
- 3719 Country Club Dr Unit 8
- 130 W San Antonio Dr
- 11 La Linda Dr
- 3913 N Virginia Rd Unit 207
- 3939 N Virginia Rd Unit 216
- 3671 Country Club Dr Unit L
- 3932 N Virginia Rd Unit 204
- 627 Avery Place
- 4282 Pacific Ave
- 4294 Country Club Dr
- 4172 Del Mar Ave
- 4275 Country Club Dr
- 249 E San Antonio Dr
- 3805 Linden Ave
- 4240 N Virginia Vista
- 3695 Linden Ave Unit 3B
