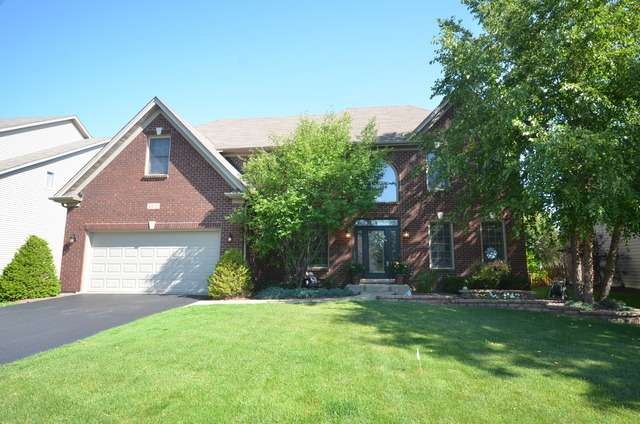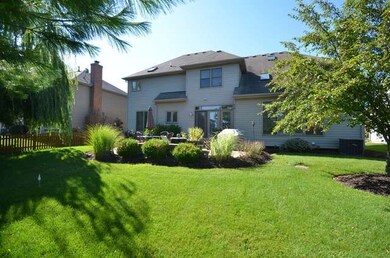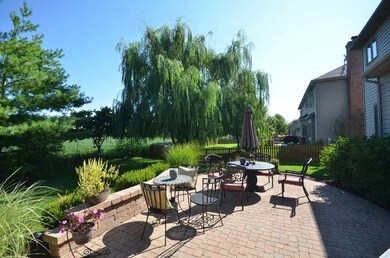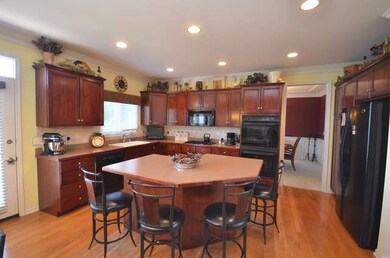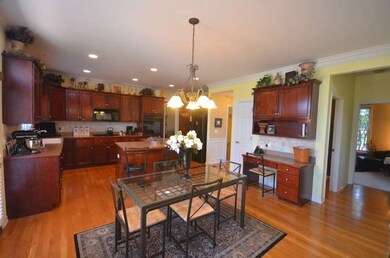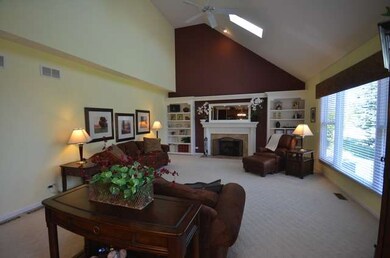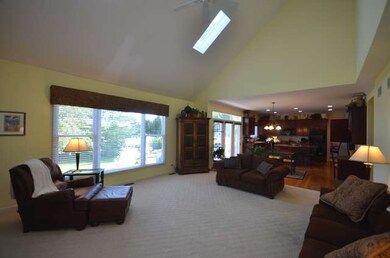
3831 Mistflower Ln Unit 2 Naperville, IL 60564
Tall Grass NeighborhoodHighlights
- Sauna
- Landscaped Professionally
- Vaulted Ceiling
- Fry Elementary School Rated A+
- Recreation Room
- Traditional Architecture
About This Home
As of June 2021Original owner. New lead glass front door. 2 story foyer. Double French door to office, kitchen w/ planning desk, center island, double oven & wine refridge, vaulted family room w/ built ins. Master suite w/ trey ceiling, separate tub/shower, double sinks. Professionally finished basement w/ wet bar, built in bookcases, full bath w/ slate flooring & don't miss the sauna! PLUS seller offering $7500 closing credit
Last Agent to Sell the Property
Coldwell Banker Real Estate Group License #475124016 Listed on: 08/14/2014

Home Details
Home Type
- Single Family
Est. Annual Taxes
- $15,185
Year Built
- 2001
Lot Details
- Southern Exposure
- Landscaped Professionally
HOA Fees
- $48 per month
Parking
- Attached Garage
- Garage Transmitter
- Garage Door Opener
- Driveway
- Parking Included in Price
- Garage Is Owned
Home Design
- Traditional Architecture
- Brick Exterior Construction
- Slab Foundation
- Asphalt Shingled Roof
- Vinyl Siding
Interior Spaces
- Wet Bar
- Vaulted Ceiling
- Skylights
- Gas Log Fireplace
- Home Office
- Recreation Room
- Sauna
- Wood Flooring
- Storm Screens
Kitchen
- Breakfast Bar
- Walk-In Pantry
- Double Oven
- Microwave
- Dishwasher
- Wine Cooler
- Kitchen Island
- Disposal
Bedrooms and Bathrooms
- Primary Bathroom is a Full Bathroom
- Dual Sinks
- Whirlpool Bathtub
- Separate Shower
Laundry
- Laundry on main level
- Dryer
- Washer
Finished Basement
- Basement Fills Entire Space Under The House
- Finished Basement Bathroom
Utilities
- Forced Air Heating and Cooling System
- Heating System Uses Gas
- Lake Michigan Water
Additional Features
- North or South Exposure
- Brick Porch or Patio
- Property is near a bus stop
Listing and Financial Details
- Homeowner Tax Exemptions
Ownership History
Purchase Details
Purchase Details
Home Financials for this Owner
Home Financials are based on the most recent Mortgage that was taken out on this home.Purchase Details
Home Financials for this Owner
Home Financials are based on the most recent Mortgage that was taken out on this home.Purchase Details
Home Financials for this Owner
Home Financials are based on the most recent Mortgage that was taken out on this home.Purchase Details
Home Financials for this Owner
Home Financials are based on the most recent Mortgage that was taken out on this home.Purchase Details
Home Financials for this Owner
Home Financials are based on the most recent Mortgage that was taken out on this home.Similar Homes in the area
Home Values in the Area
Average Home Value in this Area
Purchase History
| Date | Type | Sale Price | Title Company |
|---|---|---|---|
| Quit Claim Deed | -- | -- | |
| Warranty Deed | $575,000 | First American Title | |
| Warranty Deed | $437,500 | Stewart Title | |
| Warranty Deed | $437,500 | Stewart Title | |
| Warranty Deed | $378,500 | Chicago Title Insurance Co | |
| Corporate Deed | $103,000 | Chicago Title Insurance Co |
Mortgage History
| Date | Status | Loan Amount | Loan Type |
|---|---|---|---|
| Previous Owner | $575,000 | New Conventional | |
| Previous Owner | $330,100 | New Conventional | |
| Previous Owner | $371,875 | New Conventional | |
| Previous Owner | $310,442 | New Conventional | |
| Previous Owner | $342,450 | Unknown | |
| Previous Owner | $53,550 | Credit Line Revolving | |
| Previous Owner | $340,560 | No Value Available | |
| Previous Owner | $77,150 | Construction |
Property History
| Date | Event | Price | Change | Sq Ft Price |
|---|---|---|---|---|
| 06/21/2021 06/21/21 | Sold | $575,000 | +5.5% | $190 / Sq Ft |
| 04/19/2021 04/19/21 | For Sale | -- | -- | -- |
| 04/18/2021 04/18/21 | Pending | -- | -- | -- |
| 04/15/2021 04/15/21 | For Sale | $545,000 | +24.6% | $180 / Sq Ft |
| 12/30/2014 12/30/14 | Sold | $437,500 | -2.8% | $153 / Sq Ft |
| 12/02/2014 12/02/14 | Pending | -- | -- | -- |
| 11/20/2014 11/20/14 | Price Changed | $450,000 | -1.1% | $157 / Sq Ft |
| 10/29/2014 10/29/14 | Price Changed | $454,900 | -1.1% | $159 / Sq Ft |
| 10/20/2014 10/20/14 | Price Changed | $459,900 | -1.1% | $160 / Sq Ft |
| 09/22/2014 09/22/14 | Price Changed | $464,900 | 0.0% | $162 / Sq Ft |
| 09/11/2014 09/11/14 | Price Changed | $464,950 | -2.1% | $162 / Sq Ft |
| 08/14/2014 08/14/14 | For Sale | $475,000 | -- | $166 / Sq Ft |
Tax History Compared to Growth
Tax History
| Year | Tax Paid | Tax Assessment Tax Assessment Total Assessment is a certain percentage of the fair market value that is determined by local assessors to be the total taxable value of land and additions on the property. | Land | Improvement |
|---|---|---|---|---|
| 2023 | $15,185 | $211,867 | $58,597 | $153,270 |
| 2022 | $12,950 | $184,740 | $55,432 | $129,308 |
| 2021 | $12,379 | $175,942 | $52,792 | $123,150 |
| 2020 | $12,144 | $173,155 | $51,956 | $121,199 |
| 2019 | $11,937 | $168,275 | $50,492 | $117,783 |
| 2018 | $11,218 | $155,755 | $49,381 | $106,374 |
| 2017 | $11,047 | $151,734 | $48,106 | $103,628 |
| 2016 | $11,026 | $148,467 | $47,070 | $101,397 |
| 2015 | $11,548 | $142,757 | $45,260 | $97,497 |
| 2014 | $11,548 | $146,380 | $45,260 | $101,120 |
| 2013 | $11,548 | $146,380 | $45,260 | $101,120 |
Agents Affiliated with this Home
-
Penny O'Brien

Seller's Agent in 2021
Penny O'Brien
Baird Warner
(630) 207-7001
67 in this area
307 Total Sales
-
A
Buyer's Agent in 2021
Afrooz Ather
Paul Luxury Homes, LLC
-
Julie Tobolski

Seller's Agent in 2014
Julie Tobolski
Coldwell Banker Real Estate Group
(630) 699-6340
10 in this area
68 Total Sales
-
Rich Hartmann

Buyer's Agent in 2014
Rich Hartmann
Coldwell Banker Real Estate Group
(630) 209-9617
31 Total Sales
Map
Source: Midwest Real Estate Data (MRED)
MLS Number: MRD08703716
APN: 07-01-09-306-008
- 3421 Goldfinch Dr
- 3703 Mistflower Ln Unit 3
- 3947 Bluejay Ln
- 3932 Bluejay Ln Unit 2
- 3907 Nannyberry St
- 3432 Redwing Dr Unit 2
- 3316 Tall Grass Dr
- 3735 Sunburst Ln
- 24531 W 103rd St
- 4037 Ashwood Park Ct
- 4052 Teak Cir
- 3136 Kewanee Ln
- 2905 Normandy Cir
- 2924 Raleigh Ct
- 2851 Normandy Cir
- 3707 Junebreeze Ln
- 3103 Saganashkee Ln
- 3105 Saganashkee Ln
- 10603 Royal Porthcawl Dr
- 2811 Haven Ct
