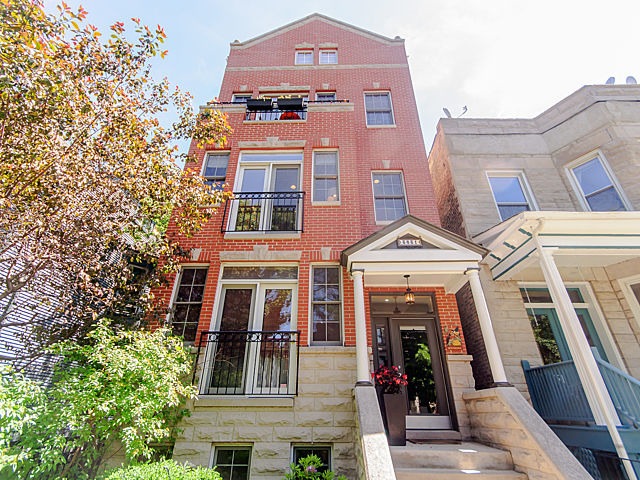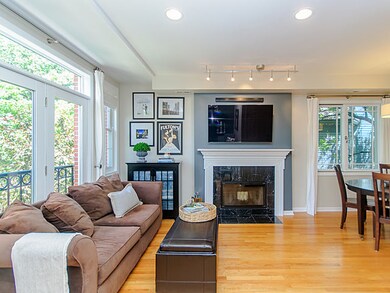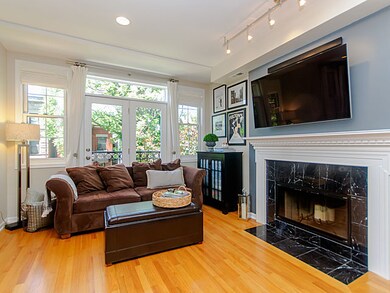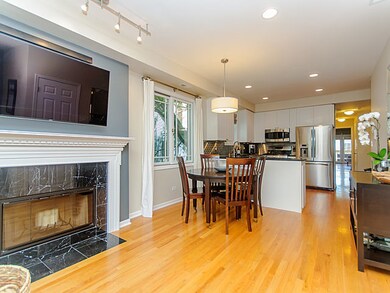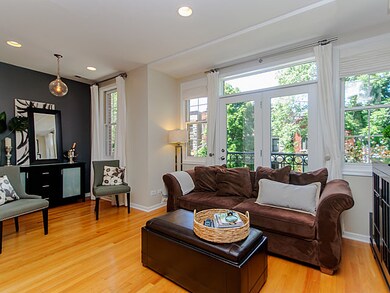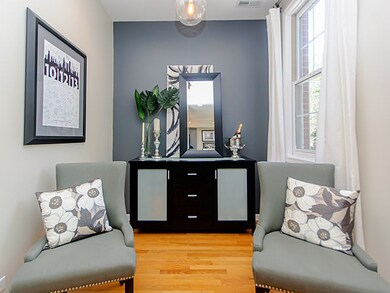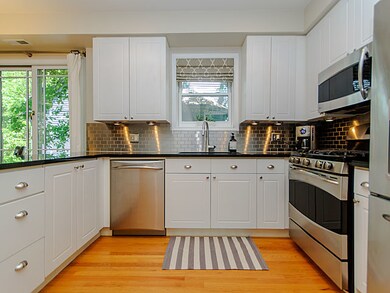
3831 N Kenmore Ave Unit 2 Chicago, IL 60613
Wrigleyville NeighborhoodHighlights
- Landscaped Professionally
- 2-minute walk to Sheridan Station
- Stainless Steel Appliances
- Deck
- Wood Flooring
- 2-minute walk to Kelly Park
About This Home
As of May 2022Beautiful 2 Bedroom/2 Bathroom condo is straight out of a design magazine! Located on a quiet 1-way street in heart of Wrigleyvillle, this home features hardwood floor throughout the open living/dining space with a Juliet balcony overlooking the tree tops. Living room includes gas starter, wood-burning fireplace. The updated kitchen includes 42'' white cabinets, granite counters, stainless steel subway tile back splash & stainless steel appliances. Large master suite offers a walk-in closet, remodeled master bathroom with spacious shower & large balcony. The home is freshly painted and ready for move-in. Garage parking and large private storage room included! Close to EL, Lakefront, Restaurants and all that Lakeview has to offer! It doesn't get better!
Last Agent to Sell the Property
Baird & Warner License #471016838 Listed on: 06/06/2016

Property Details
Home Type
- Condominium
Est. Annual Taxes
- $6,052
Year Built
- 1997
Lot Details
- East or West Exposure
- Fenced Yard
- Landscaped Professionally
HOA Fees
- $280 per month
Parking
- Detached Garage
- Off Alley Driveway
- Parking Included in Price
- Garage Is Owned
Home Design
- Brick Exterior Construction
- Slab Foundation
- Asphalt Shingled Roof
- Block Exterior
Interior Spaces
- Wood Burning Fireplace
- Fireplace With Gas Starter
- Storage
- Wood Flooring
Kitchen
- Breakfast Bar
- Oven or Range
- Microwave
- Freezer
- Dishwasher
- Stainless Steel Appliances
- Disposal
Bedrooms and Bathrooms
- Walk-In Closet
- Primary Bathroom is a Full Bathroom
- No Tub in Bathroom
Laundry
- Dryer
- Washer
Home Security
Utilities
- Forced Air Heating and Cooling System
- Heating System Uses Gas
- Lake Michigan Water
- Cable TV Available
Additional Features
- North or South Exposure
- Deck
- Property is near a bus stop
Community Details
Pet Policy
- Pets Allowed
Security
- Storm Screens
Ownership History
Purchase Details
Home Financials for this Owner
Home Financials are based on the most recent Mortgage that was taken out on this home.Purchase Details
Home Financials for this Owner
Home Financials are based on the most recent Mortgage that was taken out on this home.Purchase Details
Home Financials for this Owner
Home Financials are based on the most recent Mortgage that was taken out on this home.Purchase Details
Home Financials for this Owner
Home Financials are based on the most recent Mortgage that was taken out on this home.Purchase Details
Home Financials for this Owner
Home Financials are based on the most recent Mortgage that was taken out on this home.Purchase Details
Home Financials for this Owner
Home Financials are based on the most recent Mortgage that was taken out on this home.Purchase Details
Home Financials for this Owner
Home Financials are based on the most recent Mortgage that was taken out on this home.Similar Homes in Chicago, IL
Home Values in the Area
Average Home Value in this Area
Purchase History
| Date | Type | Sale Price | Title Company |
|---|---|---|---|
| Warranty Deed | $420,000 | Proper Title | |
| Warranty Deed | $430,000 | Fidelity National Title | |
| Warranty Deed | $399,000 | Chicago Title | |
| Warranty Deed | $304,000 | Attorneys Title Guaranty Fun | |
| Warranty Deed | $355,000 | Bt | |
| Warranty Deed | $355,000 | Bt | |
| Warranty Deed | $306,000 | 1St American Title | |
| Trustee Deed | $152,666 | -- |
Mortgage History
| Date | Status | Loan Amount | Loan Type |
|---|---|---|---|
| Open | $355,000 | New Conventional | |
| Previous Owner | $364,000 | New Conventional | |
| Previous Owner | $360,000 | New Conventional | |
| Previous Owner | $359,100 | New Conventional | |
| Previous Owner | $260,000 | Adjustable Rate Mortgage/ARM | |
| Previous Owner | $273,600 | New Conventional | |
| Previous Owner | $287,000 | New Conventional | |
| Previous Owner | $284,000 | Unknown | |
| Previous Owner | $256,000 | Unknown | |
| Previous Owner | $244,700 | Unknown | |
| Previous Owner | $244,800 | No Value Available | |
| Previous Owner | $174,000 | No Value Available | |
| Previous Owner | $210,000 | No Value Available | |
| Closed | $45,900 | No Value Available | |
| Closed | $53,250 | No Value Available |
Property History
| Date | Event | Price | Change | Sq Ft Price |
|---|---|---|---|---|
| 05/20/2022 05/20/22 | Sold | $420,000 | -1.2% | $319 / Sq Ft |
| 04/12/2022 04/12/22 | Pending | -- | -- | -- |
| 04/11/2022 04/11/22 | Price Changed | $425,000 | -5.3% | $323 / Sq Ft |
| 04/08/2022 04/08/22 | For Sale | $449,000 | 0.0% | $341 / Sq Ft |
| 04/03/2022 04/03/22 | Pending | -- | -- | -- |
| 04/01/2022 04/01/22 | For Sale | $449,000 | +4.4% | $341 / Sq Ft |
| 06/06/2019 06/06/19 | Sold | $430,000 | -2.3% | $327 / Sq Ft |
| 04/15/2019 04/15/19 | Pending | -- | -- | -- |
| 04/12/2019 04/12/19 | Price Changed | $439,900 | -1.1% | $335 / Sq Ft |
| 03/11/2019 03/11/19 | Price Changed | $445,000 | -1.1% | $338 / Sq Ft |
| 02/19/2019 02/19/19 | Price Changed | $450,000 | -2.2% | $342 / Sq Ft |
| 02/11/2019 02/11/19 | For Sale | $460,000 | +15.3% | $350 / Sq Ft |
| 07/28/2016 07/28/16 | Sold | $399,000 | 0.0% | -- |
| 06/14/2016 06/14/16 | Pending | -- | -- | -- |
| 06/06/2016 06/06/16 | For Sale | $399,000 | -- | -- |
Tax History Compared to Growth
Tax History
| Year | Tax Paid | Tax Assessment Tax Assessment Total Assessment is a certain percentage of the fair market value that is determined by local assessors to be the total taxable value of land and additions on the property. | Land | Improvement |
|---|---|---|---|---|
| 2024 | $6,052 | $36,603 | $14,508 | $22,095 |
| 2023 | $6,582 | $32,000 | $11,700 | $20,300 |
| 2022 | $6,582 | $32,000 | $11,700 | $20,300 |
| 2021 | $6,435 | $31,999 | $11,700 | $20,299 |
| 2020 | $8,575 | $38,493 | $4,992 | $33,501 |
| 2019 | $8,424 | $41,931 | $4,992 | $36,939 |
| 2018 | $8,283 | $41,931 | $4,992 | $36,939 |
| 2017 | $7,887 | $36,636 | $4,368 | $32,268 |
| 2016 | $7,338 | $36,636 | $4,368 | $32,268 |
| 2015 | $6,713 | $36,636 | $4,368 | $32,268 |
| 2014 | $5,251 | $28,302 | $3,568 | $24,734 |
| 2013 | $5,147 | $28,302 | $3,568 | $24,734 |
Agents Affiliated with this Home
-
Paul Siebert

Seller's Agent in 2022
Paul Siebert
@ Properties
(847) 525-8287
2 in this area
135 Total Sales
-
Olivia Carlson

Seller Co-Listing Agent in 2022
Olivia Carlson
@ Properties
(812) 631-4011
3 in this area
162 Total Sales
-
James D'Astice

Buyer's Agent in 2022
James D'Astice
Compass
(773) 425-0706
1 in this area
436 Total Sales
-
Jake Steinle

Seller's Agent in 2019
Jake Steinle
Compass
(312) 319-1168
72 Total Sales
-
Barbara O'Connor

Seller's Agent in 2016
Barbara O'Connor
Baird & Warner
(773) 491-5631
1 in this area
452 Total Sales
-
Hilary O'Connor

Seller Co-Listing Agent in 2016
Hilary O'Connor
Baird & Warner
(773) 218-0294
147 Total Sales
Map
Source: Midwest Real Estate Data (MRED)
MLS Number: MRD09248218
APN: 14-20-211-043-1002
- 3809 N Kenmore Ave
- 3837 N Kenmore Ave Unit 1
- 3838 N Alta Vista Terrace
- 3920 N Sheridan Rd Unit 508
- 3743 N Kenmore Ave Unit 1
- 3807 N Wilton Ave Unit 3
- 920 W Sheridan Rd Unit 305
- 3810 N Fremont St Unit 2B
- 3732 N Kenmore Ave Unit 2
- 3758 N Fremont St Unit 1
- 3751 N Clifton Ave
- 3736 N Fremont St Unit 2
- 900 W Dakin St Unit 1
- 824 W Dakin St Unit 3
- 3635 N Wilton Ave Unit 4
- 3619 N Wilton Ave Unit 3
- 3719 N Magnolia Ave
- 726 W Sheridan Rd Unit 1N
- 1116 W Addison St
- 3900 N Pine Grove Ave Unit 409
