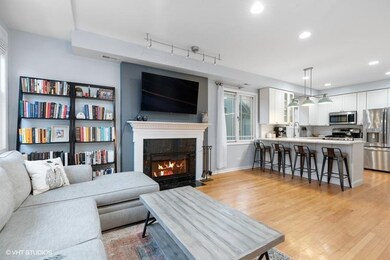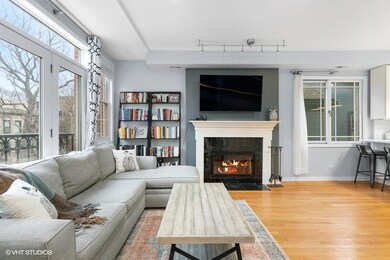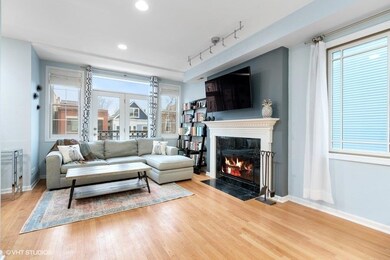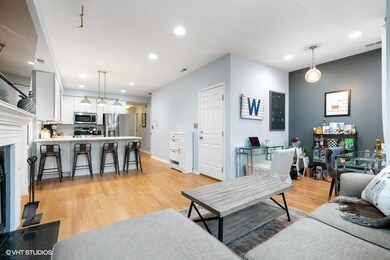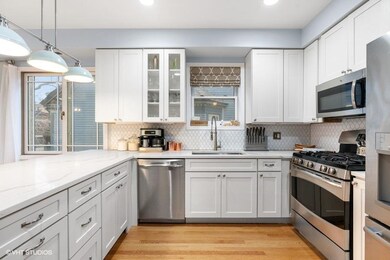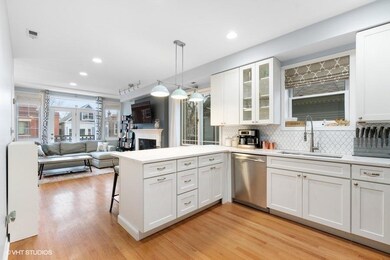
3831 N Kenmore Ave Unit 2 Chicago, IL 60613
Wrigleyville NeighborhoodHighlights
- Landscaped Professionally
- 2-minute walk to Sheridan Station
- Formal Dining Room
- Deck
- Wood Flooring
- 2-minute walk to Kelly Park
About This Home
As of May 2022Beautifully updated two bedroom two full bathroom home located on a quiet, tree lined, one-way street in the heart of Wrigleyville. Featuring hardwood flooring throughout, open concept living/dining space with a Juliet balcony overlooking the lovely, Kenmore Ave. Great nook for a working from home situation or separate dining. Living room has a gas start, wood-burning fireplace. Entertain in your recently renovated kitchen boasting Quartz countertops, stainless steel appliances and an incredible amount of storage. Remodeled 2nd bathroom. Newer Samsung washer & dryer. Newer furnace. Large primary suite offers a walk-in closet, and en suite bath with spacious shower & large private balcony. Assigned garage parking & large private storage room included in price! A short stroll to everything... the 'EL' at Sheridan, lakefront, restaurants, cafes and all that Lakeview / Wrigleyville has to offer.
Last Agent to Sell the Property
@properties Christie's International Real Estate License #475167593 Listed on: 04/01/2022

Property Details
Home Type
- Condominium
Est. Annual Taxes
- $8,575
Year Built
- Built in 1997 | Remodeled in 2018
Lot Details
- Fenced Yard
- Landscaped Professionally
HOA Fees
- $338 Monthly HOA Fees
Parking
- 1 Car Detached Garage
- Garage Door Opener
- Off Alley Driveway
- Parking Included in Price
Home Design
- Asphalt Roof
- Concrete Perimeter Foundation
Interior Spaces
- 1,315 Sq Ft Home
- 4-Story Property
- Ceiling Fan
- Wood Burning Fireplace
- Fireplace With Gas Starter
- Living Room with Fireplace
- Formal Dining Room
- Storage
- Wood Flooring
Kitchen
- Range
- Microwave
- Freezer
- Dishwasher
- Stainless Steel Appliances
- Disposal
Bedrooms and Bathrooms
- 2 Bedrooms
- 2 Potential Bedrooms
- Walk-In Closet
- 2 Full Bathrooms
- No Tub in Bathroom
Laundry
- Dryer
- Washer
Home Security
- Home Security System
- Intercom
Outdoor Features
- Deck
Schools
- Greeley Elementary School
Utilities
- Forced Air Heating and Cooling System
- Humidifier
- Heating System Uses Natural Gas
- Lake Michigan Water
- Cable TV Available
Community Details
Overview
- Association fees include water, parking, insurance, exterior maintenance, lawn care, scavenger, snow removal
- 3 Units
Amenities
- Community Storage Space
Pet Policy
- Dogs and Cats Allowed
Security
- Storm Screens
- Carbon Monoxide Detectors
Ownership History
Purchase Details
Home Financials for this Owner
Home Financials are based on the most recent Mortgage that was taken out on this home.Purchase Details
Home Financials for this Owner
Home Financials are based on the most recent Mortgage that was taken out on this home.Purchase Details
Home Financials for this Owner
Home Financials are based on the most recent Mortgage that was taken out on this home.Purchase Details
Home Financials for this Owner
Home Financials are based on the most recent Mortgage that was taken out on this home.Purchase Details
Home Financials for this Owner
Home Financials are based on the most recent Mortgage that was taken out on this home.Purchase Details
Home Financials for this Owner
Home Financials are based on the most recent Mortgage that was taken out on this home.Purchase Details
Home Financials for this Owner
Home Financials are based on the most recent Mortgage that was taken out on this home.Similar Homes in Chicago, IL
Home Values in the Area
Average Home Value in this Area
Purchase History
| Date | Type | Sale Price | Title Company |
|---|---|---|---|
| Warranty Deed | $420,000 | Proper Title | |
| Warranty Deed | $430,000 | Fidelity National Title | |
| Warranty Deed | $399,000 | Chicago Title | |
| Warranty Deed | $304,000 | Attorneys Title Guaranty Fun | |
| Warranty Deed | $355,000 | Bt | |
| Warranty Deed | $355,000 | Bt | |
| Warranty Deed | $306,000 | 1St American Title | |
| Trustee Deed | $152,666 | -- |
Mortgage History
| Date | Status | Loan Amount | Loan Type |
|---|---|---|---|
| Open | $355,000 | New Conventional | |
| Previous Owner | $364,000 | New Conventional | |
| Previous Owner | $360,000 | New Conventional | |
| Previous Owner | $359,100 | New Conventional | |
| Previous Owner | $260,000 | Adjustable Rate Mortgage/ARM | |
| Previous Owner | $273,600 | New Conventional | |
| Previous Owner | $287,000 | New Conventional | |
| Previous Owner | $284,000 | Unknown | |
| Previous Owner | $256,000 | Unknown | |
| Previous Owner | $244,700 | Unknown | |
| Previous Owner | $244,800 | No Value Available | |
| Previous Owner | $174,000 | No Value Available | |
| Previous Owner | $210,000 | No Value Available | |
| Closed | $45,900 | No Value Available | |
| Closed | $53,250 | No Value Available |
Property History
| Date | Event | Price | Change | Sq Ft Price |
|---|---|---|---|---|
| 05/20/2022 05/20/22 | Sold | $420,000 | -1.2% | $319 / Sq Ft |
| 04/12/2022 04/12/22 | Pending | -- | -- | -- |
| 04/11/2022 04/11/22 | Price Changed | $425,000 | -5.3% | $323 / Sq Ft |
| 04/08/2022 04/08/22 | For Sale | $449,000 | 0.0% | $341 / Sq Ft |
| 04/03/2022 04/03/22 | Pending | -- | -- | -- |
| 04/01/2022 04/01/22 | For Sale | $449,000 | +4.4% | $341 / Sq Ft |
| 06/06/2019 06/06/19 | Sold | $430,000 | -2.3% | $327 / Sq Ft |
| 04/15/2019 04/15/19 | Pending | -- | -- | -- |
| 04/12/2019 04/12/19 | Price Changed | $439,900 | -1.1% | $335 / Sq Ft |
| 03/11/2019 03/11/19 | Price Changed | $445,000 | -1.1% | $338 / Sq Ft |
| 02/19/2019 02/19/19 | Price Changed | $450,000 | -2.2% | $342 / Sq Ft |
| 02/11/2019 02/11/19 | For Sale | $460,000 | +15.3% | $350 / Sq Ft |
| 07/28/2016 07/28/16 | Sold | $399,000 | 0.0% | -- |
| 06/14/2016 06/14/16 | Pending | -- | -- | -- |
| 06/06/2016 06/06/16 | For Sale | $399,000 | -- | -- |
Tax History Compared to Growth
Tax History
| Year | Tax Paid | Tax Assessment Tax Assessment Total Assessment is a certain percentage of the fair market value that is determined by local assessors to be the total taxable value of land and additions on the property. | Land | Improvement |
|---|---|---|---|---|
| 2024 | $6,582 | $36,603 | $14,508 | $22,095 |
| 2023 | $6,582 | $32,000 | $11,700 | $20,300 |
| 2022 | $6,582 | $32,000 | $11,700 | $20,300 |
| 2021 | $6,435 | $31,999 | $11,700 | $20,299 |
| 2020 | $8,575 | $38,493 | $4,992 | $33,501 |
| 2019 | $8,424 | $41,931 | $4,992 | $36,939 |
| 2018 | $8,283 | $41,931 | $4,992 | $36,939 |
| 2017 | $7,887 | $36,636 | $4,368 | $32,268 |
| 2016 | $7,338 | $36,636 | $4,368 | $32,268 |
| 2015 | $6,713 | $36,636 | $4,368 | $32,268 |
| 2014 | $5,251 | $28,302 | $3,568 | $24,734 |
| 2013 | $5,147 | $28,302 | $3,568 | $24,734 |
Agents Affiliated with this Home
-
Paul Siebert

Seller's Agent in 2022
Paul Siebert
@ Properties
(847) 525-8287
2 in this area
137 Total Sales
-
Olivia Carlson

Seller Co-Listing Agent in 2022
Olivia Carlson
@ Properties
(812) 631-4011
3 in this area
169 Total Sales
-
James D'Astice

Buyer's Agent in 2022
James D'Astice
Compass
(773) 425-0706
1 in this area
427 Total Sales
-
Jake Steinle

Seller's Agent in 2019
Jake Steinle
Compass
(312) 319-1168
70 Total Sales
-
Barbara O'Connor

Seller's Agent in 2016
Barbara O'Connor
Dream Town Real Estate
(773) 491-5631
1 in this area
456 Total Sales
-
Hilary O'Connor

Seller Co-Listing Agent in 2016
Hilary O'Connor
Dream Town Real Estate
(773) 218-0294
156 Total Sales
Map
Source: Midwest Real Estate Data (MRED)
MLS Number: 11363009
APN: 14-20-211-043-1002
- 3837 N Kenmore Ave Unit 1
- 3809 N Kenmore Ave
- 3842 N Alta Vista Terrace
- 3909 N Sheridan Rd Unit 2H
- 3920 N Sheridan Rd Unit 508
- 3920 N Sheridan Rd Unit 304
- 3920 N Sheridan Rd Unit 309
- 3828 N Wilton Ave
- 3759 N Kenmore Ave Unit A
- 920 W Sheridan Rd Unit 305
- 3740 N Kenmore Ave Unit 2
- 3751 N Clifton Ave
- 3824 N Fremont St Unit P9
- 3725 N Kenmore Ave Unit 1
- 3755 N Wilton Ave Unit 3SE
- 3721 N Kenmore Ave
- 3737 N Clifton Ave Unit 3
- 3735 N Clifton Ave Unit 3
- 3743 N Wilton Ave Unit 2
- 3721 N Sheffield Ave Unit B2

