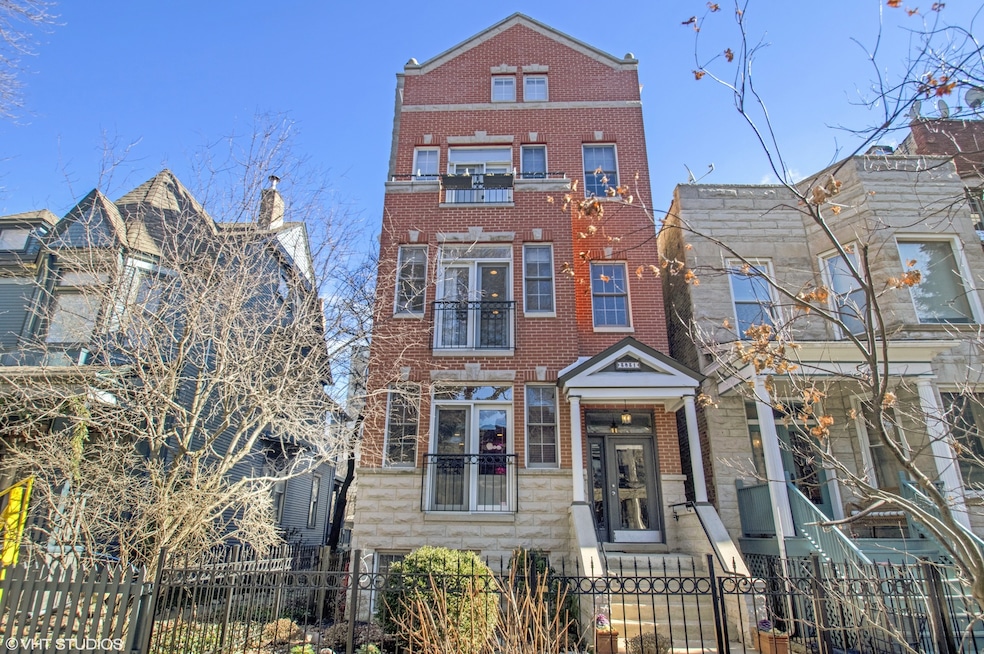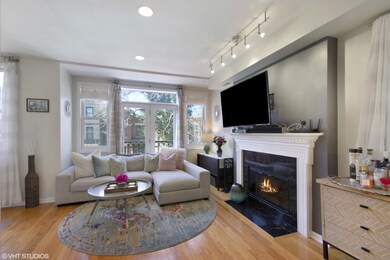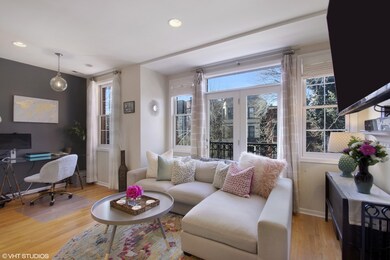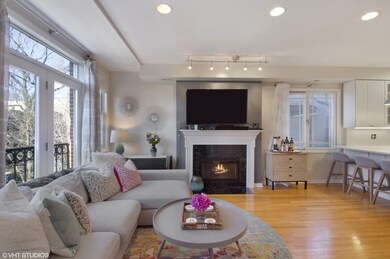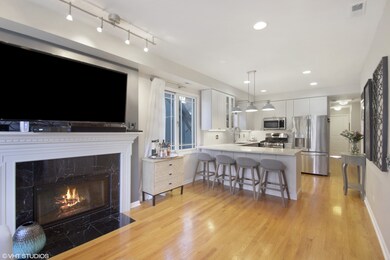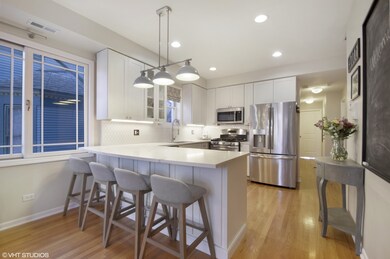
3831 N Kenmore Ave Unit 2 Chicago, IL 60613
Wrigleyville NeighborhoodHighlights
- Landscaped Professionally
- 2-minute walk to Sheridan Station
- Stainless Steel Appliances
- Deck
- Wood Flooring
- 2-minute walk to Kelly Park
About This Home
As of May 2022Why pay top dollar for brand new construction? This lovely 2 bedroom/2 bathroom home is straight out of a design magazine! Located on a quiet one-way street in the heart of Wrigleyville, the condo features freshly waxed hardwood flooring throughout the open living/dining space with a Juliet balcony overlooking the lovely, tree-lined Kenmore Ave. Living room includes a gas start, wood-burning fireplace. Brand new gutted kitchen with an incredible amount of storage and new stainless steel GE appliances. Remodeled 2nd bathroom. New Samsung washer & dryer. New furnace. Large master suite offers a walk-in closet, updated master bathroom with spacious shower & large private balcony. Assigned garage parking & large private storage room included! A short walk to everything... the 'L' at Sheridan, lakefront, restaurants, cafes and all that Lakeview has to offer.
Property Details
Home Type
- Condominium
Est. Annual Taxes
- $6,582
Year Built | Renovated
- 1997 | 2018
Lot Details
- East or West Exposure
- Fenced Yard
- Landscaped Professionally
HOA Fees
- $280 per month
Parking
- Detached Garage
- Off Alley Driveway
- Parking Included in Price
- Garage Is Owned
Home Design
- Brick Exterior Construction
- Slab Foundation
- Asphalt Shingled Roof
- Block Exterior
Interior Spaces
- Wood Burning Fireplace
- Fireplace With Gas Starter
- Storage
- Wood Flooring
Kitchen
- Breakfast Bar
- Oven or Range
- Microwave
- Freezer
- Dishwasher
- Stainless Steel Appliances
- Disposal
Bedrooms and Bathrooms
- Walk-In Closet
- Primary Bathroom is a Full Bathroom
- No Tub in Bathroom
Laundry
- Dryer
- Washer
Home Security
Utilities
- Forced Air Heating and Cooling System
- Heating System Uses Gas
- Lake Michigan Water
- Cable TV Available
Additional Features
- North or South Exposure
- Deck
- Property is near a bus stop
Community Details
Pet Policy
- Pets Allowed
Security
- Storm Screens
Ownership History
Purchase Details
Home Financials for this Owner
Home Financials are based on the most recent Mortgage that was taken out on this home.Purchase Details
Home Financials for this Owner
Home Financials are based on the most recent Mortgage that was taken out on this home.Purchase Details
Home Financials for this Owner
Home Financials are based on the most recent Mortgage that was taken out on this home.Purchase Details
Home Financials for this Owner
Home Financials are based on the most recent Mortgage that was taken out on this home.Purchase Details
Home Financials for this Owner
Home Financials are based on the most recent Mortgage that was taken out on this home.Purchase Details
Home Financials for this Owner
Home Financials are based on the most recent Mortgage that was taken out on this home.Purchase Details
Home Financials for this Owner
Home Financials are based on the most recent Mortgage that was taken out on this home.Similar Homes in Chicago, IL
Home Values in the Area
Average Home Value in this Area
Purchase History
| Date | Type | Sale Price | Title Company |
|---|---|---|---|
| Warranty Deed | $420,000 | Proper Title | |
| Warranty Deed | $430,000 | Fidelity National Title | |
| Warranty Deed | $399,000 | Chicago Title | |
| Warranty Deed | $304,000 | Attorneys Title Guaranty Fun | |
| Warranty Deed | $355,000 | Bt | |
| Warranty Deed | $355,000 | Bt | |
| Warranty Deed | $306,000 | 1St American Title | |
| Trustee Deed | $152,666 | -- |
Mortgage History
| Date | Status | Loan Amount | Loan Type |
|---|---|---|---|
| Open | $355,000 | New Conventional | |
| Previous Owner | $364,000 | New Conventional | |
| Previous Owner | $360,000 | New Conventional | |
| Previous Owner | $359,100 | New Conventional | |
| Previous Owner | $260,000 | Adjustable Rate Mortgage/ARM | |
| Previous Owner | $273,600 | New Conventional | |
| Previous Owner | $287,000 | New Conventional | |
| Previous Owner | $284,000 | Unknown | |
| Previous Owner | $256,000 | Unknown | |
| Previous Owner | $244,700 | Unknown | |
| Previous Owner | $244,800 | No Value Available | |
| Previous Owner | $174,000 | No Value Available | |
| Previous Owner | $210,000 | No Value Available | |
| Closed | $45,900 | No Value Available | |
| Closed | $53,250 | No Value Available |
Property History
| Date | Event | Price | Change | Sq Ft Price |
|---|---|---|---|---|
| 05/20/2022 05/20/22 | Sold | $420,000 | -1.2% | $319 / Sq Ft |
| 04/12/2022 04/12/22 | Pending | -- | -- | -- |
| 04/11/2022 04/11/22 | Price Changed | $425,000 | -5.3% | $323 / Sq Ft |
| 04/08/2022 04/08/22 | For Sale | $449,000 | 0.0% | $341 / Sq Ft |
| 04/03/2022 04/03/22 | Pending | -- | -- | -- |
| 04/01/2022 04/01/22 | For Sale | $449,000 | +4.4% | $341 / Sq Ft |
| 06/06/2019 06/06/19 | Sold | $430,000 | -2.3% | $327 / Sq Ft |
| 04/15/2019 04/15/19 | Pending | -- | -- | -- |
| 04/12/2019 04/12/19 | Price Changed | $439,900 | -1.1% | $335 / Sq Ft |
| 03/11/2019 03/11/19 | Price Changed | $445,000 | -1.1% | $338 / Sq Ft |
| 02/19/2019 02/19/19 | Price Changed | $450,000 | -2.2% | $342 / Sq Ft |
| 02/11/2019 02/11/19 | For Sale | $460,000 | +15.3% | $350 / Sq Ft |
| 07/28/2016 07/28/16 | Sold | $399,000 | 0.0% | -- |
| 06/14/2016 06/14/16 | Pending | -- | -- | -- |
| 06/06/2016 06/06/16 | For Sale | $399,000 | -- | -- |
Tax History Compared to Growth
Tax History
| Year | Tax Paid | Tax Assessment Tax Assessment Total Assessment is a certain percentage of the fair market value that is determined by local assessors to be the total taxable value of land and additions on the property. | Land | Improvement |
|---|---|---|---|---|
| 2024 | $6,582 | $36,603 | $14,508 | $22,095 |
| 2023 | $6,582 | $32,000 | $11,700 | $20,300 |
| 2022 | $6,582 | $32,000 | $11,700 | $20,300 |
| 2021 | $6,435 | $31,999 | $11,700 | $20,299 |
| 2020 | $8,575 | $38,493 | $4,992 | $33,501 |
| 2019 | $8,424 | $41,931 | $4,992 | $36,939 |
| 2018 | $8,283 | $41,931 | $4,992 | $36,939 |
| 2017 | $7,887 | $36,636 | $4,368 | $32,268 |
| 2016 | $7,338 | $36,636 | $4,368 | $32,268 |
| 2015 | $6,713 | $36,636 | $4,368 | $32,268 |
| 2014 | $5,251 | $28,302 | $3,568 | $24,734 |
| 2013 | $5,147 | $28,302 | $3,568 | $24,734 |
Agents Affiliated with this Home
-
Paul Siebert

Seller's Agent in 2022
Paul Siebert
@ Properties
(847) 525-8287
2 in this area
137 Total Sales
-
Olivia Carlson

Seller Co-Listing Agent in 2022
Olivia Carlson
@ Properties
(812) 631-4011
3 in this area
169 Total Sales
-
James D'Astice

Buyer's Agent in 2022
James D'Astice
Compass
(773) 425-0706
1 in this area
427 Total Sales
-
Jake Steinle

Seller's Agent in 2019
Jake Steinle
Compass
(312) 319-1168
70 Total Sales
-
Barbara O'Connor

Seller's Agent in 2016
Barbara O'Connor
Dream Town Real Estate
(773) 491-5631
1 in this area
456 Total Sales
-
Hilary O'Connor

Seller Co-Listing Agent in 2016
Hilary O'Connor
Dream Town Real Estate
(773) 218-0294
156 Total Sales
Map
Source: Midwest Real Estate Data (MRED)
MLS Number: MRD10254018
APN: 14-20-211-043-1002
- 3809 N Kenmore Ave
- 3759 N Kenmore Ave Unit A
- 3837 N Kenmore Ave Unit 1
- 3828 N Wilton Ave
- 3740 N Kenmore Ave Unit 2
- 3842 N Alta Vista Terrace
- 3909 N Sheridan Rd Unit 2H
- 3755 N Wilton Ave Unit 3SE
- 3725 N Kenmore Ave Unit 1
- 3920 N Sheridan Rd Unit 508
- 3920 N Sheridan Rd Unit 304
- 3920 N Sheridan Rd Unit 309
- 3721 N Kenmore Ave
- 3721 N Sheffield Ave Unit B2
- 3743 N Wilton Ave Unit 2
- 3824 N Fremont St Unit P9
- 3751 N Clifton Ave
- 920 W Sheridan Rd Unit 305
- 3737 N Clifton Ave Unit 3
- 3735 N Clifton Ave Unit 3
