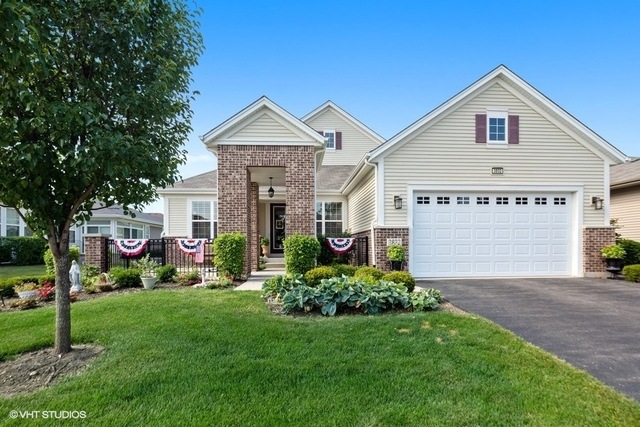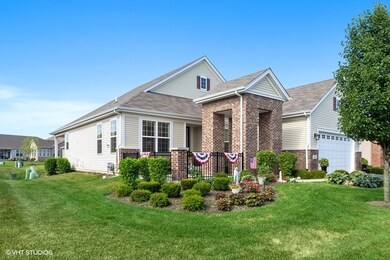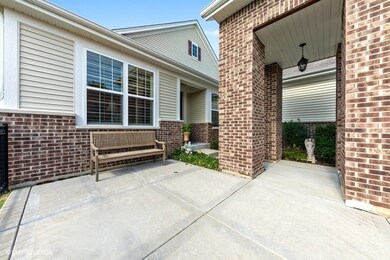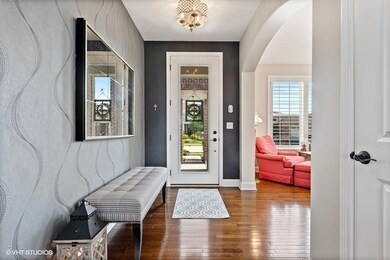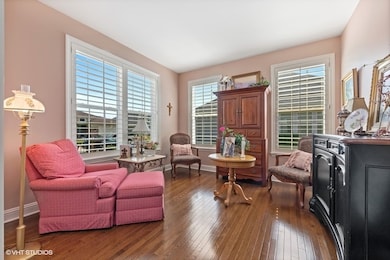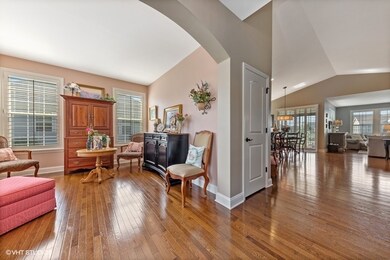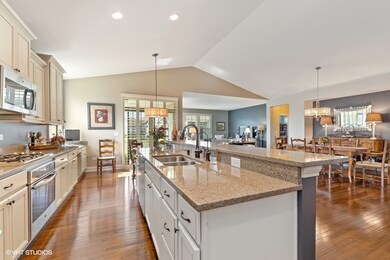
3832 Chesapeake Ln Naperville, IL 60564
Carillon Club NeighborhoodHighlights
- Senior Community
- Breakfast Room
- Forced Air Heating and Cooling System
- Ranch Style House
- Attached Garage
About This Home
As of May 2021GORGEOUS 3 BEDROOM 3 FULL BATH RANCH IN THE MAINTENENCE FREE COMMUNITY, CARILLON NAPERVILLE!!! 55+ community, indoor/outdoor pool, fitness center, tennis, golf!!!~~ An Energy Smart home ALL one level living PLUS a beautifully finished deep pour basement! LUXURIOUS! SO MANY UPGRADES SINCE CURRENT OWNERS PURCHASED! PLANTATION SHUTTERS* CENTRAL VAC SYSTEM (RICCAR) INCLUDING GARAGE AND BSMT PORTS* DOG/PET SHOWER IN LAUNDRY ROOM IS AWESOME!!BASEMENT NEWLY FINISHED IN 2018 WITH FULL BATH, SURROUND SOUND, KITCHENETTE WITH SUBZERO BAR FRIDGE AND BOSCH DW! AND PLENTY OF STORAGE LEFT!! KITCHEN APPLIANCES UPGRADED INCLUDING NEW MIELE dISHWASHER! GORGEOUS KITCHEN, EATING AREA, FAMILY ROOM AND DINING ROOM ARE ALL OPEN CONCEPT!! FORMAL LIVING ROOM/SITTING ROOM IS SEPARATE AND IS A PERFECT PLACE FOR THE CHRISTMAS TREE OR....CAN BE A GREAT HOME OFFICE!! GREAT VIEWS OUT THE BACK OVERLOOKING OTHER YARDS (NOT DIRECTLY INTO ANOTHER HOME!) TOO MANY UPGRADES TO MENTION......PICTURES WORTH A THOUSAND WORDS!! LIST OF ALL THE FEATURES AND UPGRADES WITH BE IN BROCURE!
Last Agent to Sell the Property
@properties Christie's International Real Estate License #475141284 Listed on: 12/01/2020

Home Details
Home Type
- Single Family
Est. Annual Taxes
- $11,789
Year Built
- 2014
HOA Fees
- $266 per month
Parking
- Attached Garage
- Parking Included in Price
- Garage Is Owned
Home Design
- Ranch Style House
- Brick Exterior Construction
- Vinyl Siding
Interior Spaces
- Primary Bathroom is a Full Bathroom
- Breakfast Room
Finished Basement
- Partial Basement
- Finished Basement Bathroom
Utilities
- Forced Air Heating and Cooling System
- Heating System Uses Gas
- Lake Michigan Water
Community Details
- Senior Community
Ownership History
Purchase Details
Purchase Details
Home Financials for this Owner
Home Financials are based on the most recent Mortgage that was taken out on this home.Purchase Details
Home Financials for this Owner
Home Financials are based on the most recent Mortgage that was taken out on this home.Similar Homes in Naperville, IL
Home Values in the Area
Average Home Value in this Area
Purchase History
| Date | Type | Sale Price | Title Company |
|---|---|---|---|
| Deed | -- | Law Offices Of Robert J Varak | |
| Warranty Deed | $525,000 | None Available | |
| Interfamily Deed Transfer | $429,990 | None Available |
Mortgage History
| Date | Status | Loan Amount | Loan Type |
|---|---|---|---|
| Previous Owner | $323,650 | New Conventional | |
| Previous Owner | $322,492 | New Conventional |
Property History
| Date | Event | Price | Change | Sq Ft Price |
|---|---|---|---|---|
| 08/17/2025 08/17/25 | Pending | -- | -- | -- |
| 08/11/2025 08/11/25 | For Sale | $775,000 | 0.0% | $355 / Sq Ft |
| 07/25/2025 07/25/25 | Pending | -- | -- | -- |
| 07/22/2025 07/22/25 | Price Changed | $775,000 | -2.5% | $355 / Sq Ft |
| 07/18/2025 07/18/25 | For Sale | $795,000 | +51.4% | $364 / Sq Ft |
| 05/14/2021 05/14/21 | Sold | $525,000 | -1.9% | $240 / Sq Ft |
| 03/12/2021 03/12/21 | Pending | -- | -- | -- |
| 12/01/2020 12/01/20 | For Sale | $535,000 | +24.4% | $245 / Sq Ft |
| 07/29/2015 07/29/15 | Sold | $429,990 | 0.0% | $197 / Sq Ft |
| 06/14/2015 06/14/15 | Pending | -- | -- | -- |
| 06/06/2015 06/06/15 | Price Changed | $429,990 | +0.1% | $197 / Sq Ft |
| 05/12/2015 05/12/15 | Price Changed | $429,490 | -1.8% | $197 / Sq Ft |
| 05/01/2015 05/01/15 | Price Changed | $437,490 | +1.2% | $200 / Sq Ft |
| 04/07/2015 04/07/15 | Price Changed | $432,490 | +0.6% | $198 / Sq Ft |
| 01/08/2015 01/08/15 | Price Changed | $429,990 | -2.3% | $197 / Sq Ft |
| 12/10/2014 12/10/14 | For Sale | $439,990 | -- | $202 / Sq Ft |
Tax History Compared to Growth
Tax History
| Year | Tax Paid | Tax Assessment Tax Assessment Total Assessment is a certain percentage of the fair market value that is determined by local assessors to be the total taxable value of land and additions on the property. | Land | Improvement |
|---|---|---|---|---|
| 2023 | $11,789 | $173,133 | $38,841 | $134,292 |
| 2022 | $10,691 | $158,566 | $36,742 | $121,824 |
| 2021 | $10,345 | $151,015 | $34,992 | $116,023 |
| 2020 | $10,362 | $148,623 | $34,438 | $114,185 |
| 2019 | $10,183 | $144,434 | $33,467 | $110,967 |
| 2018 | $9,694 | $135,406 | $32,731 | $102,675 |
| 2017 | $9,544 | $131,910 | $31,886 | $100,024 |
| 2016 | $9,525 | $129,071 | $31,200 | $97,871 |
| 2015 | -- | $88,538 | $103 | $88,435 |
| 2014 | -- | $103 | $103 | $0 |
Agents Affiliated with this Home
-
Nicholas Donato

Seller's Agent in 2025
Nicholas Donato
Keller Williams Infinity
(630) 465-2875
87 Total Sales
-
Sarah Menke

Seller's Agent in 2021
Sarah Menke
@ Properties
(630) 205-1999
1 in this area
76 Total Sales
-
Tom Gaikowski

Buyer's Agent in 2021
Tom Gaikowski
john greene Realtor
(630) 664-7161
1 in this area
29 Total Sales
-
Christopher Naatz

Seller's Agent in 2015
Christopher Naatz
Berkshire Hathaway HomeServices Starck Real Estate
3 Total Sales
-
N
Buyer's Agent in 2015
Non Member
NON MEMBER
Map
Source: Midwest Real Estate Data (MRED)
MLS Number: MRD10943985
APN: 07-01-04-310-052
- 2624 Cranbrook St
- 4015 Chesapeake Ln
- 4039 Sumac Ct
- 2904 Portage St
- 2811 Haven Ct
- 3536 Scottsdale Cir
- 2851 Normandy Cir
- 3592 Scottsdale Cir
- 2905 Normandy Cir
- 2924 Raleigh Ct
- 2836 Hillcrest Cir
- 3316 Club Ct
- 10S154 Schoger Dr
- 2723 Northmoor Dr
- 3310 Rosecroft Ln
- 2967 Madison Dr
- 4417 Monroe Ct
- 3735 Sunburst Ln
- 2925 Madison Dr
- 3331 Rosecroft Ln
