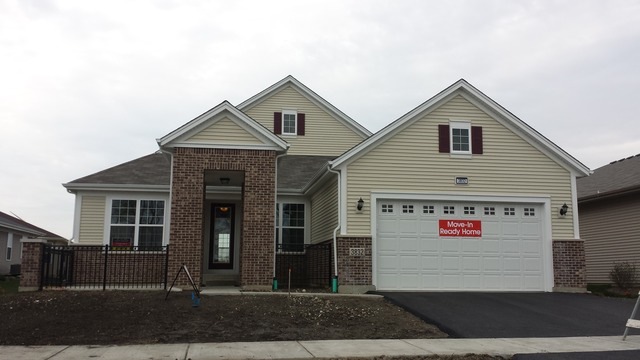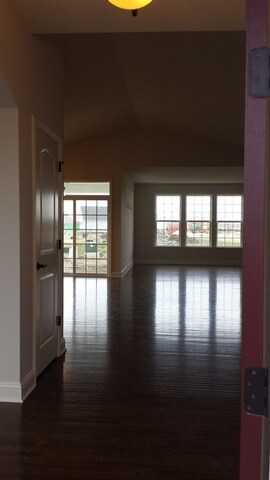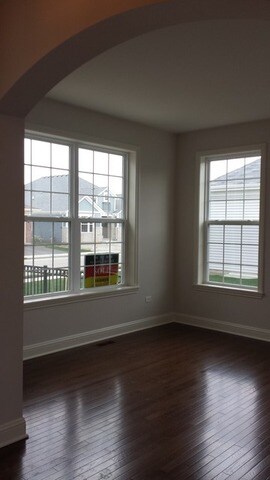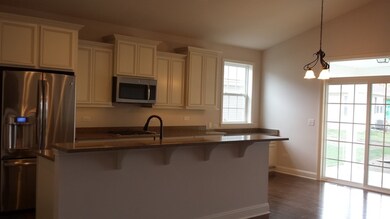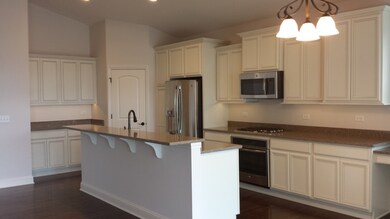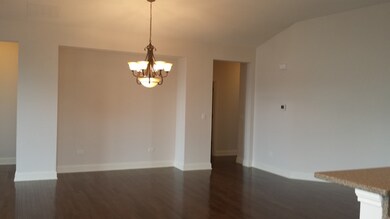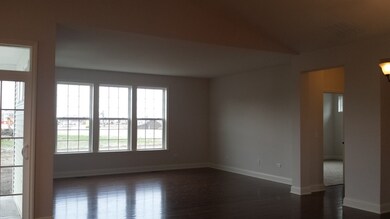
3832 Chesapeake Ln Naperville, IL 60564
Carillon Club NeighborhoodHighlights
- Senior Community
- Breakfast Room
- Forced Air Heating and Cooling System
- Ranch Style House
- Attached Garage
About This Home
As of May 2021Prestige Louvre plan under construction. An Energy Smart home featuring 3 bedrooms, 2 baths, vaulted ceilings, partial deep pour basement and covered patio. Hardwood floors, maple chiffon painted cabinets w/glaze accents, SS appliances & quartz counters. 55+ community, indoor/outdoor pool, fitness center, tennis, golf. Photos may be artist renderings and/or similar home.
Last Agent to Sell the Property
Berkshire Hathaway HomeServices Starck Real Estate License #471011217 Listed on: 12/10/2014

Last Buyer's Agent
Non Member
NON MEMBER
Home Details
Home Type
- Single Family
Est. Annual Taxes
- $11,789
Year Built
- 2014
HOA Fees
- $175 per month
Parking
- Attached Garage
- Parking Included in Price
- Garage Is Owned
Home Design
- Ranch Style House
- Brick Exterior Construction
- Vinyl Siding
Interior Spaces
- Primary Bathroom is a Full Bathroom
- Breakfast Room
Unfinished Basement
- Partial Basement
- Rough-In Basement Bathroom
Utilities
- Forced Air Heating and Cooling System
- Heating System Uses Gas
- Lake Michigan Water
Community Details
- Senior Community
Ownership History
Purchase Details
Purchase Details
Home Financials for this Owner
Home Financials are based on the most recent Mortgage that was taken out on this home.Purchase Details
Home Financials for this Owner
Home Financials are based on the most recent Mortgage that was taken out on this home.Similar Homes in the area
Home Values in the Area
Average Home Value in this Area
Purchase History
| Date | Type | Sale Price | Title Company |
|---|---|---|---|
| Deed | -- | Law Offices Of Robert J Varak | |
| Warranty Deed | $525,000 | None Available | |
| Interfamily Deed Transfer | $429,990 | None Available |
Mortgage History
| Date | Status | Loan Amount | Loan Type |
|---|---|---|---|
| Previous Owner | $323,650 | New Conventional | |
| Previous Owner | $322,492 | New Conventional |
Property History
| Date | Event | Price | Change | Sq Ft Price |
|---|---|---|---|---|
| 07/25/2025 07/25/25 | Pending | -- | -- | -- |
| 07/22/2025 07/22/25 | Price Changed | $775,000 | -2.5% | $355 / Sq Ft |
| 07/18/2025 07/18/25 | For Sale | $795,000 | +51.4% | $364 / Sq Ft |
| 05/14/2021 05/14/21 | Sold | $525,000 | -1.9% | $240 / Sq Ft |
| 03/12/2021 03/12/21 | Pending | -- | -- | -- |
| 12/01/2020 12/01/20 | For Sale | $535,000 | +24.4% | $245 / Sq Ft |
| 07/29/2015 07/29/15 | Sold | $429,990 | 0.0% | $197 / Sq Ft |
| 06/14/2015 06/14/15 | Pending | -- | -- | -- |
| 06/06/2015 06/06/15 | Price Changed | $429,990 | +0.1% | $197 / Sq Ft |
| 05/12/2015 05/12/15 | Price Changed | $429,490 | -1.8% | $197 / Sq Ft |
| 05/01/2015 05/01/15 | Price Changed | $437,490 | +1.2% | $200 / Sq Ft |
| 04/07/2015 04/07/15 | Price Changed | $432,490 | +0.6% | $198 / Sq Ft |
| 01/08/2015 01/08/15 | Price Changed | $429,990 | -2.3% | $197 / Sq Ft |
| 12/10/2014 12/10/14 | For Sale | $439,990 | -- | $202 / Sq Ft |
Tax History Compared to Growth
Tax History
| Year | Tax Paid | Tax Assessment Tax Assessment Total Assessment is a certain percentage of the fair market value that is determined by local assessors to be the total taxable value of land and additions on the property. | Land | Improvement |
|---|---|---|---|---|
| 2023 | $11,789 | $173,133 | $38,841 | $134,292 |
| 2022 | $10,691 | $158,566 | $36,742 | $121,824 |
| 2021 | $10,345 | $151,015 | $34,992 | $116,023 |
| 2020 | $10,362 | $148,623 | $34,438 | $114,185 |
| 2019 | $10,183 | $144,434 | $33,467 | $110,967 |
| 2018 | $9,694 | $135,406 | $32,731 | $102,675 |
| 2017 | $9,544 | $131,910 | $31,886 | $100,024 |
| 2016 | $9,525 | $129,071 | $31,200 | $97,871 |
| 2015 | -- | $88,538 | $103 | $88,435 |
| 2014 | -- | $103 | $103 | $0 |
Agents Affiliated with this Home
-
Nicholas Donato

Seller's Agent in 2025
Nicholas Donato
Keller Williams Infinity
(630) 465-2875
84 Total Sales
-
Sarah Menke

Seller's Agent in 2021
Sarah Menke
@ Properties
(630) 205-1999
1 in this area
77 Total Sales
-
Tom Gaikowski

Buyer's Agent in 2021
Tom Gaikowski
john greene Realtor
(630) 664-7161
1 in this area
36 Total Sales
-
Christopher Naatz

Seller's Agent in 2015
Christopher Naatz
Berkshire Hathaway HomeServices Starck Real Estate
2 Total Sales
-
N
Buyer's Agent in 2015
Non Member
NON MEMBER
Map
Source: Midwest Real Estate Data (MRED)
MLS Number: MRD08800248
APN: 07-01-04-310-052
- 4015 Chesapeake Ln
- 3635 Chesapeake Ln
- 4064 Chesapeake Ln
- 3975 Idlewild Ln Unit 200
- 4039 Sumac Ct
- 2904 Portage St
- 2811 Haven Ct
- 3536 Scottsdale Cir
- 2929 Portage St
- 4120 Idlewild Ln
- 2924 Raleigh Ct
- 2836 Hillcrest Cir
- 3316 Club Ct
- 10S154 Schoger Dr
- 3744 Highknob Cir
- 3310 Rosecroft Ln
- 2967 Madison Dr
- 3305 Rosecroft Ln Unit 2
- 3307 Rosecroft Ln Unit 2
- 3336 Empress Dr
