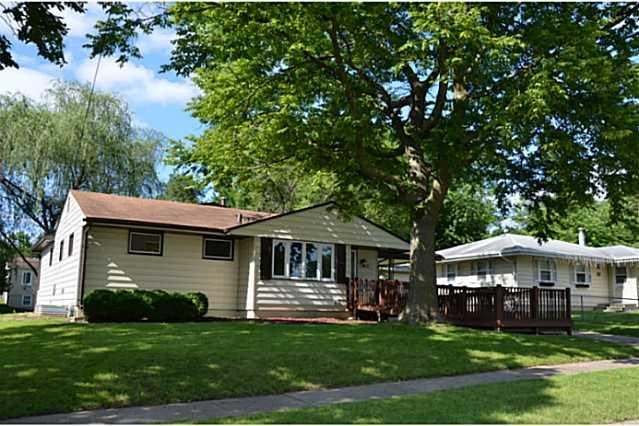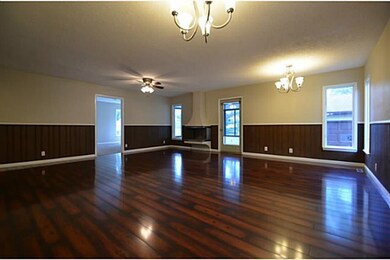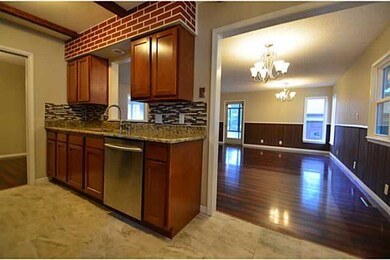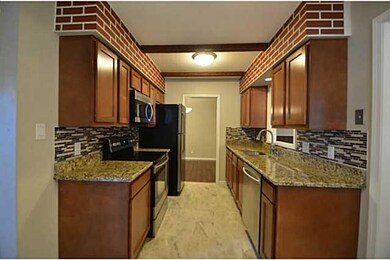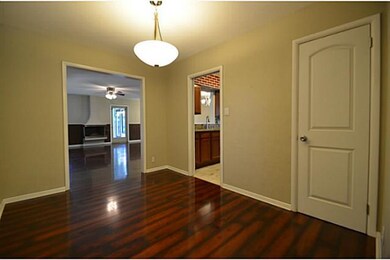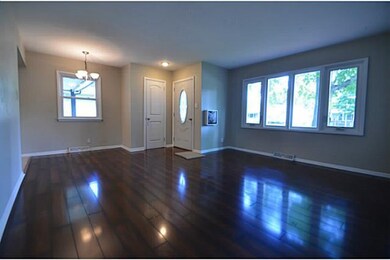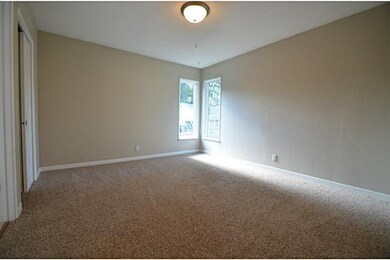
3832 Glen Ellen Dr Des Moines, IA 50317
Sheridan Gardens NeighborhoodHighlights
- Ranch Style House
- 1 Fireplace
- Forced Air Heating and Cooling System
- Wood Flooring
- No HOA
- Family Room Downstairs
About This Home
As of August 2015Over 2,200 finished square feet. This totally remodeled home features: brand new maple kitchen cabinets with granite counter tops and all stainless steel appliances, brand new bathrooms, four total bedrooms with private master suite, deep whirlpool tub, THREE living room areas, formal dining room and eat-in kitchen area, hardwood floors, three seasons porch, new air conditioner, and a two car garage make this a MUST SEE!
Last Buyer's Agent
Michael Petersen
Realty ONE Group Impact

Home Details
Home Type
- Single Family
Est. Annual Taxes
- $3,726
Year Built
- Built in 1959
Lot Details
- 7,800 Sq Ft Lot
- Lot Dimensions are 65 x 120
- Property is zoned R1-60
Home Design
- Ranch Style House
- Block Foundation
- Asphalt Shingled Roof
- Metal Siding
Interior Spaces
- 1,632 Sq Ft Home
- 1 Fireplace
- Drapes & Rods
- Family Room Downstairs
- Finished Basement
- Basement Window Egress
Kitchen
- Stove
- <<microwave>>
- Dishwasher
Flooring
- Wood
- Carpet
- Laminate
- Tile
Bedrooms and Bathrooms
- 4 Bedrooms | 3 Main Level Bedrooms
- 2 Full Bathrooms
Parking
- 2 Car Detached Garage
- Driveway
Utilities
- Forced Air Heating and Cooling System
Community Details
- No Home Owners Association
Listing and Financial Details
- Assessor Parcel Number 06007927205000
Ownership History
Purchase Details
Home Financials for this Owner
Home Financials are based on the most recent Mortgage that was taken out on this home.Purchase Details
Home Financials for this Owner
Home Financials are based on the most recent Mortgage that was taken out on this home.Purchase Details
Home Financials for this Owner
Home Financials are based on the most recent Mortgage that was taken out on this home.Purchase Details
Purchase Details
Purchase Details
Similar Homes in Des Moines, IA
Home Values in the Area
Average Home Value in this Area
Purchase History
| Date | Type | Sale Price | Title Company |
|---|---|---|---|
| Interfamily Deed Transfer | -- | None Available | |
| Interfamily Deed Transfer | -- | None Available | |
| Warranty Deed | $153,000 | Attorney | |
| Special Warranty Deed | -- | None Available | |
| Warranty Deed | -- | None Available | |
| Sheriffs Deed | $101,451 | None Available | |
| Quit Claim Deed | -- | None Available |
Mortgage History
| Date | Status | Loan Amount | Loan Type |
|---|---|---|---|
| Open | $18,300 | Credit Line Revolving | |
| Open | $158,639 | VA | |
| Closed | $156,250 | VA |
Property History
| Date | Event | Price | Change | Sq Ft Price |
|---|---|---|---|---|
| 08/31/2015 08/31/15 | Sold | $153,000 | -1.3% | $94 / Sq Ft |
| 08/27/2015 08/27/15 | Pending | -- | -- | -- |
| 07/07/2015 07/07/15 | For Sale | $155,000 | +158.3% | $95 / Sq Ft |
| 01/14/2015 01/14/15 | Sold | $60,000 | 0.0% | $37 / Sq Ft |
| 12/19/2014 12/19/14 | Pending | -- | -- | -- |
| 11/20/2014 11/20/14 | For Sale | $60,000 | -- | $37 / Sq Ft |
Tax History Compared to Growth
Tax History
| Year | Tax Paid | Tax Assessment Tax Assessment Total Assessment is a certain percentage of the fair market value that is determined by local assessors to be the total taxable value of land and additions on the property. | Land | Improvement |
|---|---|---|---|---|
| 2024 | $4,606 | $260,200 | $35,800 | $224,400 |
| 2023 | $4,610 | $260,200 | $35,800 | $224,400 |
| 2022 | $4,572 | $207,900 | $29,900 | $178,000 |
| 2021 | $4,408 | $207,900 | $29,900 | $178,000 |
| 2020 | $4,572 | $188,500 | $27,700 | $160,800 |
| 2019 | $4,142 | $188,500 | $27,700 | $160,800 |
| 2018 | $4,092 | $165,900 | $23,900 | $142,000 |
| 2017 | $3,868 | $165,900 | $23,900 | $142,000 |
| 2016 | $4,080 | $154,800 | $22,000 | $132,800 |
| 2015 | $4,080 | $154,800 | $22,000 | $132,800 |
| 2014 | $3,634 | $145,500 | $20,400 | $125,100 |
Agents Affiliated with this Home
-
Brandon Johnson

Seller's Agent in 2015
Brandon Johnson
RE/MAX
(515) 554-5718
1 in this area
164 Total Sales
-
M
Buyer's Agent in 2015
Michael Petersen
Realty ONE Group Impact
Map
Source: Des Moines Area Association of REALTORS®
MLS Number: 457930
APN: 060-07927205000
- 3832 Richmond Ave
- 3916 E Tiffin Ave
- 3113 E 36th Ct
- 2611 E 38th St
- 2809 E 41st St
- 3419 E 37th St
- 3524 E 38th St
- 1408 E 38th St
- 000 E 38th St
- 2536 E 41st Ct
- 2420 E 37th St
- 2345 E 37th Ct
- 4158 Leyden Ave
- 2322 E 39th St
- 3607 Williams St
- 2311 E 39th St
- 2409 E 41st Ct
- 1902 E 40th St
- 2319 E 41st St
- 3600 E 42nd Ct
