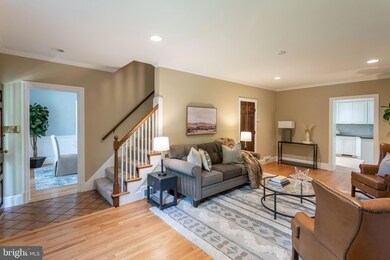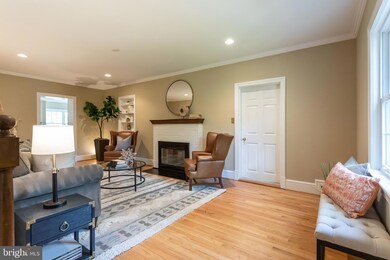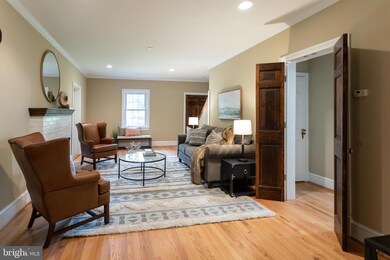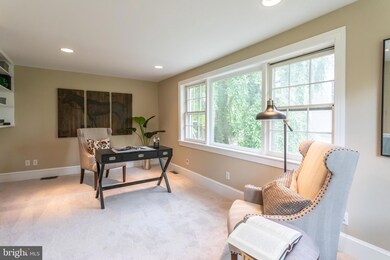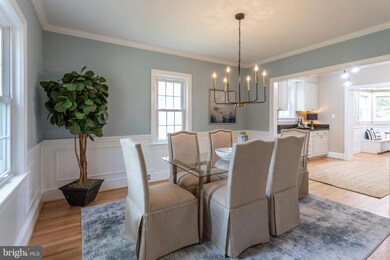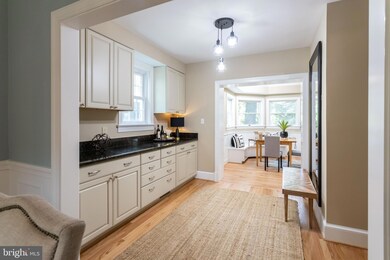
3832 N Dittmar Rd Arlington, VA 22207
Old Glebe NeighborhoodEstimated Value: $1,657,000 - $1,737,000
Highlights
- Colonial Architecture
- Recreation Room
- Wood Flooring
- Jamestown Elementary School Rated A
- Traditional Floor Plan
- No HOA
About This Home
As of July 2023This expanded and renovated deceptively large 5 Bed, 3.5 Bath colonial is ready to be called “home"! Situated in sought-after Old Glebe neighborhood, you're just a short stroll to the Glebe Park pickleball, tennis and basketball courts, the Gulf Branch Nature Center and the Madison Community Center. This home feeds to the Jamestown Elementary school pyramid and allows for a quick commute into DC. Enter this expanded center hall colonial to find the formal dining room and a living room, but also a main level den- a great home office. Off the dining room, an oversized butler’s pantry allows for expanded dining seating perfect for entertaining larger groups. The kitchen opens to both a family room with balcony and a breakfast room with built in banquette and custom table. A powder room adds to the function of this main floor. Heading upstairs, you'll find a primary suite with 2 walk-in closets and a generous primary bath. Accessed off an open sitting area, 3 additional nicely-sized bedrooms share a hall bath with separate water closet. Don't miss the bonus loft- a fabulous upper level rec space! The lower level of the home doesn't feel like your typical Arlington basement. The rec room and lower level bedroom are filled with natural light. A lower level full bath makes this a great au pair space. The lot boasts mature trees and practical hardscape. This home is a must-see!
Last Agent to Sell the Property
RE/MAX Distinctive Real Estate, Inc. License #SP98379560 Listed on: 05/19/2023

Home Details
Home Type
- Single Family
Est. Annual Taxes
- $12,331
Year Built
- Built in 1940 | Remodeled in 2007
Lot Details
- 6,600 Sq Ft Lot
- Infill Lot
- Northeast Facing Home
- Interior Lot
- Property is in excellent condition
- Property is zoned R-10
Parking
- 1 Car Attached Garage
- 3 Driveway Spaces
- Basement Garage
- Rear-Facing Garage
- On-Street Parking
Home Design
- Colonial Architecture
- Brick Exterior Construction
- Block Foundation
- Architectural Shingle Roof
- Wood Siding
Interior Spaces
- Property has 4 Levels
- Traditional Floor Plan
- Skylights
- Recessed Lighting
- Non-Functioning Fireplace
- Replacement Windows
- Double Hung Windows
- Family Room Off Kitchen
- Living Room
- Formal Dining Room
- Den
- Recreation Room
- Loft
Kitchen
- Breakfast Area or Nook
- Butlers Pantry
- Stove
- Built-In Microwave
- Dishwasher
- Stainless Steel Appliances
- Disposal
Flooring
- Wood
- Carpet
Bedrooms and Bathrooms
- En-Suite Primary Bedroom
- En-Suite Bathroom
- Walk-In Closet
Laundry
- Laundry Room
- Laundry on lower level
- Dryer
- Washer
Partially Finished Basement
- Interior and Exterior Basement Entry
- Garage Access
- Basement Windows
Outdoor Features
- Balcony
- Patio
- Playground
- Rain Gutters
Schools
- Jamestown Elementary School
- Williamsburg Middle School
- Yorktown High School
Utilities
- Zoned Heating and Cooling System
- Natural Gas Water Heater
Community Details
- No Home Owners Association
- Country Club Grove Subdivision
Listing and Financial Details
- Tax Lot 13
- Assessor Parcel Number 03-035-008
Ownership History
Purchase Details
Home Financials for this Owner
Home Financials are based on the most recent Mortgage that was taken out on this home.Similar Homes in Arlington, VA
Home Values in the Area
Average Home Value in this Area
Purchase History
| Date | Buyer | Sale Price | Title Company |
|---|---|---|---|
| Alden Emily | $1,550,000 | Title Forward |
Mortgage History
| Date | Status | Borrower | Loan Amount |
|---|---|---|---|
| Open | Alden Emily | $1,240,000 | |
| Previous Owner | Dorsey Jeffrey C | $1,000,000 | |
| Previous Owner | Dorsey Jeffrey C | $135,000 | |
| Previous Owner | Dorsey Elizabeth M | $348,800 | |
| Previous Owner | Dorsey Jeffrey C | $250,000 | |
| Previous Owner | Dorsey Jeffrey C | $375,000 |
Property History
| Date | Event | Price | Change | Sq Ft Price |
|---|---|---|---|---|
| 07/21/2023 07/21/23 | Sold | $1,550,000 | +0.1% | $356 / Sq Ft |
| 06/14/2023 06/14/23 | Price Changed | $1,549,000 | -4.7% | $356 / Sq Ft |
| 05/31/2023 05/31/23 | Price Changed | $1,625,000 | -7.1% | $373 / Sq Ft |
| 05/19/2023 05/19/23 | For Sale | $1,749,000 | -- | $402 / Sq Ft |
Tax History Compared to Growth
Tax History
| Year | Tax Paid | Tax Assessment Tax Assessment Total Assessment is a certain percentage of the fair market value that is determined by local assessors to be the total taxable value of land and additions on the property. | Land | Improvement |
|---|---|---|---|---|
| 2024 | $15,123 | $1,464,000 | $855,900 | $608,100 |
| 2023 | $12,980 | $1,260,200 | $855,900 | $404,300 |
| 2022 | $12,331 | $1,197,200 | $800,900 | $396,300 |
| 2021 | $12,002 | $1,165,200 | $771,600 | $393,600 |
| 2020 | $11,614 | $1,132,000 | $746,600 | $385,400 |
| 2019 | $11,187 | $1,090,400 | $705,000 | $385,400 |
| 2018 | $10,772 | $1,070,800 | $681,500 | $389,300 |
| 2017 | $10,299 | $1,023,800 | $634,500 | $389,300 |
| 2016 | $10,187 | $1,028,000 | $634,500 | $393,500 |
| 2015 | $9,592 | $963,100 | $596,900 | $366,200 |
| 2014 | $9,265 | $930,200 | $564,000 | $366,200 |
Agents Affiliated with this Home
-
Caitlin Platt

Seller's Agent in 2023
Caitlin Platt
RE/MAX
(703) 821-1840
3 in this area
33 Total Sales
-
Omar Vidal

Buyer's Agent in 2023
Omar Vidal
Long & Foster
(301) 213-4070
1 in this area
67 Total Sales
Map
Source: Bright MLS
MLS Number: VAAR2030444
APN: 03-035-008
- 3858 N Tazewell St
- 3822 N Vernon St
- 3609 N Upland St
- 3546 N Utah St
- 3722 N Wakefield St
- 4012 N Stafford St
- 4012 N Upland St
- 4018 N Chesterbrook Rd
- 4508 41st St N
- 4622 N Dittmar Rd
- 3815 N Abingdon St
- 4608 37th St N
- 3408 N Utah St
- 3532 N Valley St
- 3812 N Nelson St
- 3554 Military Rd
- 1622 Crescent Ln
- 4041 41st St N
- 5914 Woodley Rd
- 3614 N Abingdon St
- 3832 N Dittmar Rd
- 3838 N Dittmar Rd
- 3828 N Dittmar Rd
- 3835 N Upland St
- 3842 N Dittmar Rd
- 3824 N Dittmar Rd
- 3829 N Upland St
- 3829 N Dittmar Rd
- 3837 N Upland St
- 3825 N Upland St
- 3848 N Dittmar Rd
- 3820 N Dittmar Rd
- 4111 N Old Glebe Rd
- 3825 N Dittmar Rd
- 3849 N Upland St
- 3815 N Upland St
- 4127 N Old Glebe Rd
- 3854 N Dittmar Rd
- 3816 N Dittmar Rd
- 3819 N Dittmar Rd

