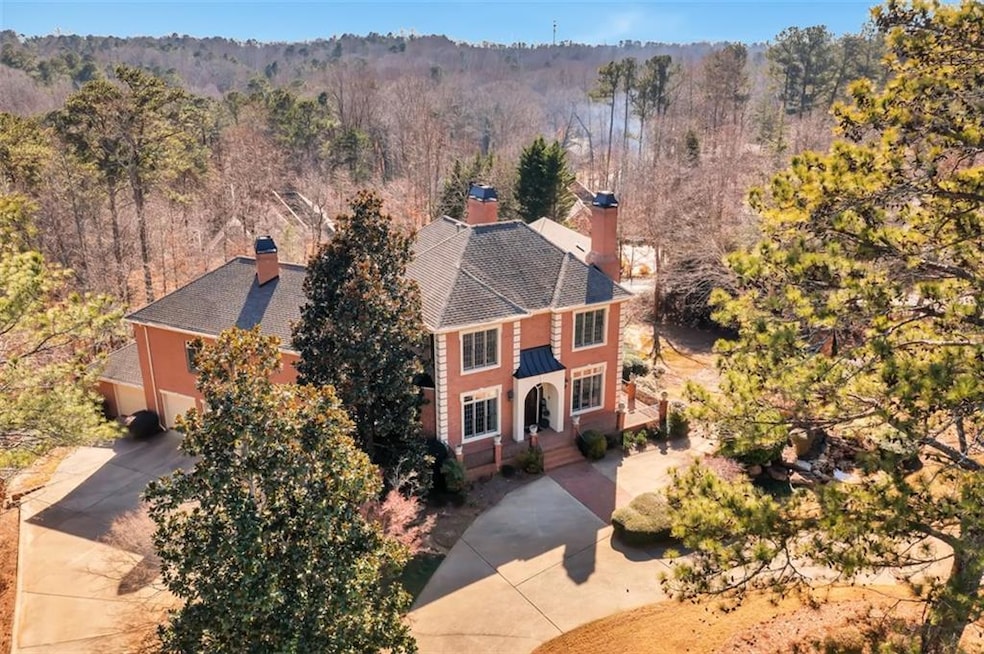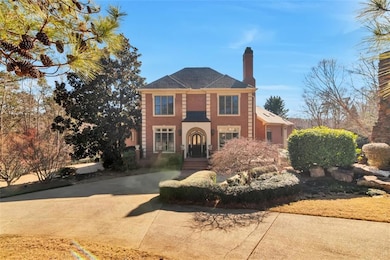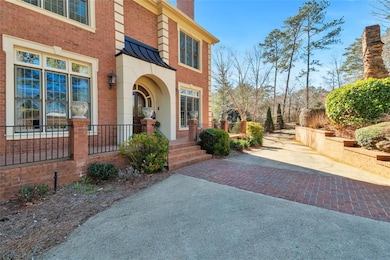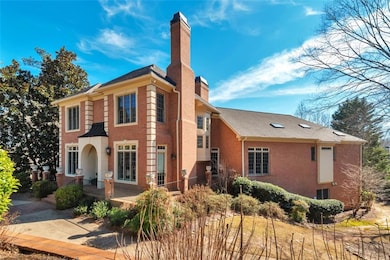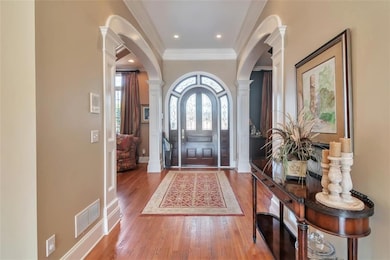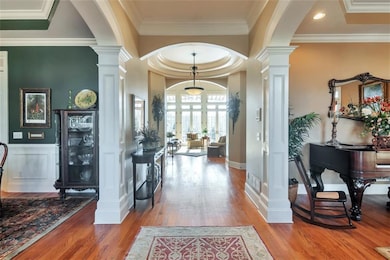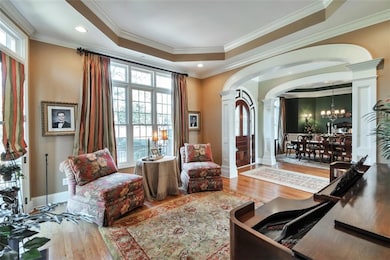Meticulously maintained 5-bedroom full brick estate is a brilliantly orchestrated property privately
situated on 3.5 glorious acres. Set in the highly coveted East Cobb area, this sprawling mansion
exquisitely utilizes every inch of its dimensions. As you drive up to the circular driveway, enjoy
the serene setting presented by the beautifully landscaped courtyard & idyllic aesthetics of the extensive
outdoor landscape lighting, serene pond & historic 150-year old chimney that artfully graces the front
yard. Park your vehicle in the finished 5-car garage, with one used as a workshop with garage doors on front &
back. Parking in the lower area for up to 20 cars allows effortless entertaining. From the moment you
enter this exquisite home, you will experience a retreat that reflects the personality & tastes of those
accustomed to the best in quality design, amenities & lifestyle. The foyer greets you with soaring 11'
ceilings & stunning architectural integrity throughout. Step into the family room where you will notice
the breathtaking 21' ceilings & ornate fireplace. A second fireplace graces the formal living room, along
with tray ceilings in both the living & dining rooms. A paneled study provides a handsome destination for
privacy, along with a secondary office or sitting room beside the primary master. The large gourmet kitchen
is a chef's delight with a professional edge provided by the two dishwashers, Sub Zero refrigerator, double
ovens, 5-burner gas cooktop with down draft vent & stand alone ice maker. Plenty of storage & a large
pantry with two warming drawers & trash compactor complete this space to perfection, with the noted
efficiency of a dumb waiter from garage entry to kitchen for easy delivery of your shopping bags. A
keeping room with fireplace & breakfast room, plus large storage closet on the main floor makes this well-
designed floor plan a streamlined dream for everyday living. The main floor also supports two spacious
master bedrooms. The primary boasts two large closets, a luxury ensuite with jetted tub & a large shower,
plus a laundry room tucked just off of this spa-like bath. A screened porch with a sauna & hot tub off the primary
master creates a soothing retreat for rest & relaxation. The secondary master has a large walk-in closet
rounding out its well-appointed layout. Upstairs you will find an open loft area with built-in bookcases, as
well as two bedrooms & two baths, with high 9' ceilings throughout. A full daylight basement makes the
home larger than life, complete with a large entertainment room, bedroom with sitting area, pool table
room, kitchenette, exercise area, unfinished storage area & two full baths. High 8' ceilings & a double-
sided wood burning fireplace infuses the space with beauty & luxury, with the efficiency of a front & rear
staircase that leads from the main level to the basement. Head outside where you can kick back & enjoy all the
pleasures with a collection of beautiful decks & terraces. Main floor doors to these alfresco spaces feature
retractable screens, plus there are retractable awnings on the family room windows. Creating a serene &
comfortable outdoor atmosphere is a mosquito system, excellent outdoor lighting & heating/cooling units.
The large deck with IPE flooring makes the perfect place for entertaining or relaxing, with terrace-level
screen porch & stairs from terrace level to lower level of property. Furthermore, the grounds highlight an
irrigation system & a well for the irrigation system. This premier home features numerous amenities
including a whole-house central vacuum system, x2 fifty-gallon gas water heaters with circulation system,
phone-controlled security system, phone-controlled lights, attic access with retractable stairs & ceiling
fans in all bedrooms, office, keeping room & family room.

